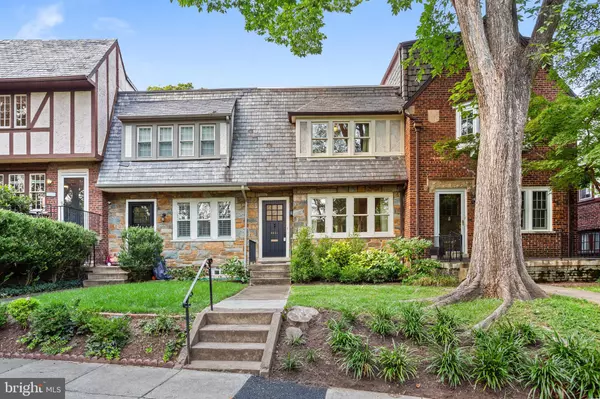$950,000
$950,000
For more information regarding the value of a property, please contact us for a free consultation.
3 Beds
2 Baths
1,774 SqFt
SOLD DATE : 09/22/2021
Key Details
Sold Price $950,000
Property Type Townhouse
Sub Type Interior Row/Townhouse
Listing Status Sold
Purchase Type For Sale
Square Footage 1,774 sqft
Price per Sqft $535
Subdivision Foxhall Village
MLS Listing ID DCDC2010344
Sold Date 09/22/21
Style Tudor
Bedrooms 3
Full Baths 2
HOA Y/N N
Abv Grd Liv Area 1,224
Originating Board BRIGHT
Year Built 1926
Annual Tax Amount $7,190
Tax Year 2020
Lot Size 1,896 Sqft
Acres 0.04
Property Description
Amazing opportunity to own in historic Foxhall Village on lovely Greenwich Parkway. This charming townhome boasts three bedrooms, two full baths, a beautiful patio, in-law suite with separate entrance and TWO private PARKING spaces! Home features an open layout with hardwood floors and moldings. A beautiful living room with three large windows flows into the dining room and wonderful chef's kitchen with stainless steel appliances. Off the kitchen is a lovely patio perfect for entertaining and two private parking spaces. The second level has two spacious bedrooms, office, washer/dryer and full bath. The lower level is beautifully finished with an entrance, renovated bath, storage under staircase, two hanging closets, kitchen, bedroom and separate laundry room. This basement can be rented as a separate income-producing unit. Roof is 3 years old. Opportunity won't last long in this historic community, steps away from Jetties and Georgetown University Hospital. *** Floor Plans Coming Soon***
Location
State DC
County Washington
Zoning R
Rooms
Basement Fully Finished, Improved, Outside Entrance, Rear Entrance, English, Full
Interior
Hot Water Natural Gas
Heating Radiator
Cooling Central A/C
Flooring Hardwood
Equipment Stainless Steel Appliances
Appliance Stainless Steel Appliances
Heat Source Natural Gas
Laundry Basement, Upper Floor
Exterior
Garage Spaces 2.0
Water Access N
Accessibility None
Total Parking Spaces 2
Garage N
Building
Story 3
Sewer Public Sewer
Water Public
Architectural Style Tudor
Level or Stories 3
Additional Building Above Grade, Below Grade
New Construction N
Schools
School District District Of Columbia Public Schools
Others
Senior Community No
Tax ID 1350//0127
Ownership Fee Simple
SqFt Source Assessor
Special Listing Condition Standard
Read Less Info
Want to know what your home might be worth? Contact us for a FREE valuation!

Our team is ready to help you sell your home for the highest possible price ASAP

Bought with Samuel S Sterling • Compass
"My job is to find and attract mastery-based agents to the office, protect the culture, and make sure everyone is happy! "
GET MORE INFORMATION






