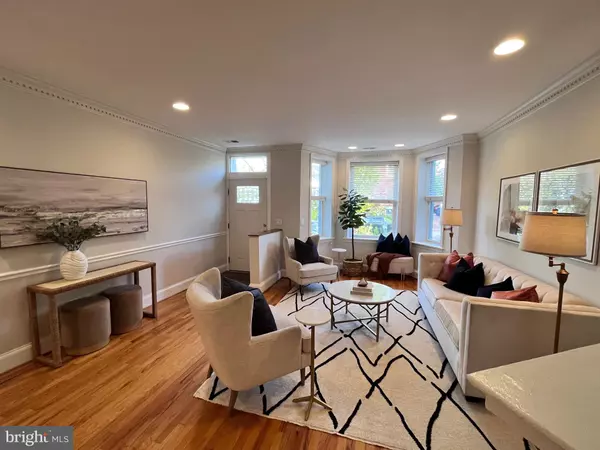$1,050,000
$999,999
5.0%For more information regarding the value of a property, please contact us for a free consultation.
4 Beds
3 Baths
2,162 SqFt
SOLD DATE : 11/23/2021
Key Details
Sold Price $1,050,000
Property Type Townhouse
Sub Type Interior Row/Townhouse
Listing Status Sold
Purchase Type For Sale
Square Footage 2,162 sqft
Price per Sqft $485
Subdivision Bloomingdale
MLS Listing ID DCDC2017834
Sold Date 11/23/21
Style Victorian
Bedrooms 4
Full Baths 2
Half Baths 1
HOA Y/N N
Abv Grd Liv Area 1,572
Originating Board BRIGHT
Year Built 1908
Annual Tax Amount $6,860
Tax Year 2020
Lot Size 2,428 Sqft
Acres 0.06
Property Description
Rare Opportunity to Purchase in Historic Bloomingdale on one of the premier blocks. Well cared for classic bay front row with ultra deep lot featuring rear patio, garden space and two decks. It's the perfect outdoor space many are looking for. Find your favorite sunny spot on the deck or shady place under the trees to work or read your favorite book. No need to find a parking space; park your vehicles in rear driveway. Front garden is another outdoor space offering mature landscaping and a bit of privacy. Take the wide walk way to the entrance of this home, inside you will find a small slate foyer, opening to a large living room with cozy wood burning fireplace. Dining area is just beyond and adjacent to the updated clean white shaker cabinet, stainless steel and granite kitchen. 3x6 glass tile backsplash brings a fresh pop of color. Kitchen is well suited for prep and cooking but also ideal for entertaining guests enjoying a weekend brunch or evening cocktails. 10' ceilings adorned with Dentil Crown Molding and Oak hardwood flooring on this level accentuate the space with a feeling of old world luxury. Convenient powder room finishes this level off before you go outside to covered deck, lower patio and garden space beyond. Upper level offers 3 generous bedrooms with rear most bedroom having its own private deck (don't miss the view). Primary Bedroom offers double closets and gorgeous bay wall. Basement lends itself perfectly for whatever one desires; Large family room, in-law suite, office space, play area, more. Fourth bedroom is on lower level next to full bath and 2nd kitchen. Rear yard access from basement is another bonus not to be overlooked. Quality details that you may not see include an all new rubber roof (See Warranty in Documents) and Newly shingled roof on turret including ornate Copper finial. Historic Bloomingdale is centrally located in DC with access to Capitol Hill, Downtown DC, U St. Corridor, Virginia, and Maryland. Washington Hospital Center, VA Hospital are a short walk away. Multiple Universities are in close Proximity to include Howard University, Catholic University and Trinity University.
Location
State DC
County Washington
Zoning RF-1
Rooms
Basement Daylight, Partial, Full, Fully Finished, Heated, Improved, Interior Access, Outside Entrance, Rear Entrance, Space For Rooms, Walkout Level, Walkout Stairs, Windows, Other
Interior
Interior Features 2nd Kitchen, Bar, Breakfast Area, Carpet, Floor Plan - Open, Floor Plan - Traditional, Formal/Separate Dining Room, Recessed Lighting, Upgraded Countertops, Wood Floors
Hot Water Electric
Heating Forced Air
Cooling Central A/C
Flooring Carpet, Hardwood, Slate
Fireplaces Number 1
Fireplaces Type Mantel(s), Wood
Equipment Built-In Microwave, Dishwasher, Disposal, Dryer - Electric, Dryer - Front Loading, Extra Refrigerator/Freezer, Oven - Self Cleaning, Oven/Range - Electric, Oven - Double, Refrigerator, Stainless Steel Appliances, Stove, Washer, Washer - Front Loading, Washer/Dryer Stacked, Water Heater
Fireplace Y
Window Features Double Hung,Double Pane,Screens
Appliance Built-In Microwave, Dishwasher, Disposal, Dryer - Electric, Dryer - Front Loading, Extra Refrigerator/Freezer, Oven - Self Cleaning, Oven/Range - Electric, Oven - Double, Refrigerator, Stainless Steel Appliances, Stove, Washer, Washer - Front Loading, Washer/Dryer Stacked, Water Heater
Heat Source Electric
Laundry Has Laundry, Basement, Lower Floor
Exterior
Exterior Feature Balconies- Multiple, Deck(s), Patio(s), Porch(es), Terrace
Garage Spaces 2.0
Fence Wood, Privacy, Rear, Other
Water Access N
View City, Garden/Lawn
Roof Type Architectural Shingle,Rubber,Other
Accessibility Other
Porch Balconies- Multiple, Deck(s), Patio(s), Porch(es), Terrace
Total Parking Spaces 2
Garage N
Building
Lot Description Front Yard, Interior, Level, Rear Yard
Story 3
Foundation Block
Sewer Public Sewer
Water Public
Architectural Style Victorian
Level or Stories 3
Additional Building Above Grade, Below Grade
Structure Type 9'+ Ceilings,Dry Wall,Plaster Walls
New Construction N
Schools
School District District Of Columbia Public Schools
Others
Pets Allowed Y
Senior Community No
Tax ID 3122//0033
Ownership Fee Simple
SqFt Source Assessor
Security Features Smoke Detector
Acceptable Financing Cash, Conventional, FHA 203(b), FHA, Negotiable, VA, Other
Horse Property N
Listing Terms Cash, Conventional, FHA 203(b), FHA, Negotiable, VA, Other
Financing Cash,Conventional,FHA 203(b),FHA,Negotiable,VA,Other
Special Listing Condition Standard
Pets Allowed No Pet Restrictions
Read Less Info
Want to know what your home might be worth? Contact us for a FREE valuation!

Our team is ready to help you sell your home for the highest possible price ASAP

Bought with Yasemin Hocaoglu • Compass
"My job is to find and attract mastery-based agents to the office, protect the culture, and make sure everyone is happy! "
GET MORE INFORMATION






