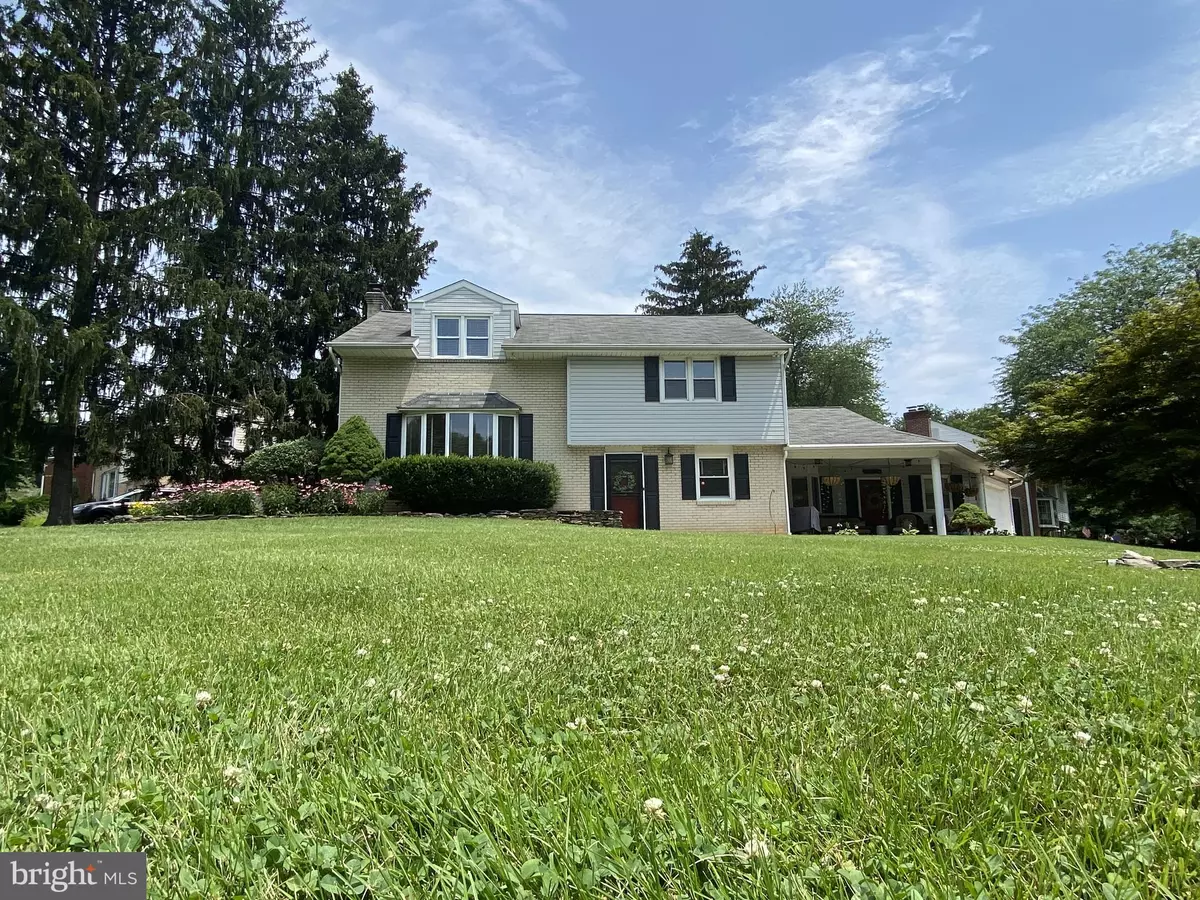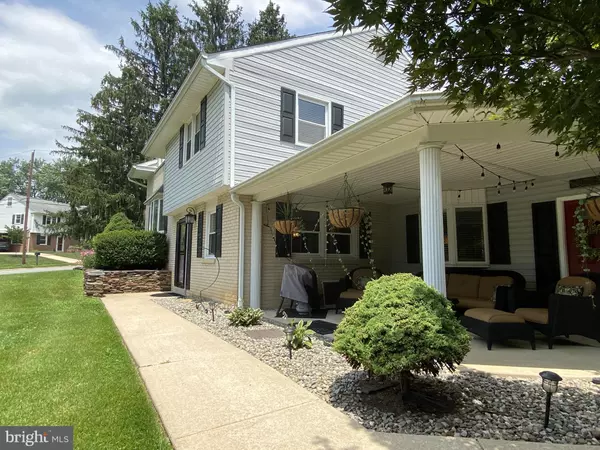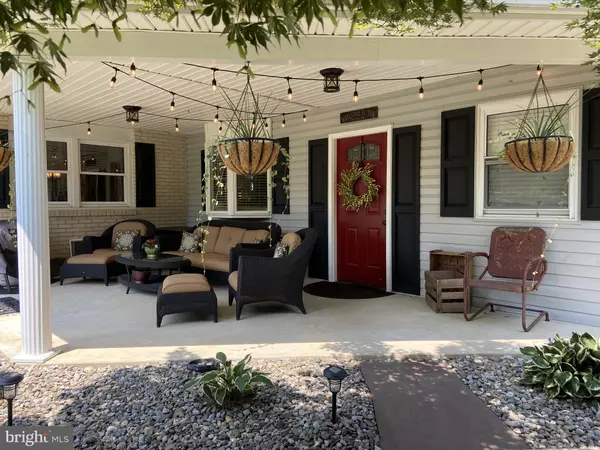$395,000
$375,000
5.3%For more information regarding the value of a property, please contact us for a free consultation.
4 Beds
3 Baths
2,375 SqFt
SOLD DATE : 08/26/2021
Key Details
Sold Price $395,000
Property Type Single Family Home
Sub Type Detached
Listing Status Sold
Purchase Type For Sale
Square Footage 2,375 sqft
Price per Sqft $166
Subdivision Grendon Farms
MLS Listing ID DENC2002224
Sold Date 08/26/21
Style Split Level
Bedrooms 4
Full Baths 2
Half Baths 1
HOA Fees $2/ann
HOA Y/N Y
Abv Grd Liv Area 2,375
Originating Board BRIGHT
Year Built 1960
Annual Tax Amount $2,462
Tax Year 2020
Lot Size 9,583 Sqft
Acres 0.22
Lot Dimensions 110 x 88
Property Description
Absolutely a Great Home! Close to major shopping & roads and in the Red-Clay school district! This 4-level split w/ an addition has a lot to offer and also has a basement for laundry & an utility sink! The kitchen was expanded into the addition allowing for a large eat-in kitchen off of the oversized 1-car attached garage with entrances from the house; back and front yards! The front yard porch is the best off room on the property with views of Grendon Park across the street! You'll spend plenty of time relaxing on the front porch! The main level as you enter the front door has hardwood floors w/ a formal dining on the right. As you enter the eat-in kitchen you'll notice the new flooring and the extra counter space & cabinets. The powder room also has new flooring as you walk from the kitchen into the family room w/ hardwood floors & a wood burning fireplace. There are sliders in the family room leading to a well-maintained fenced backyard w/ a nice patio, fire pit and shed. The formal living room is one level up from the foyer & is carpeted. The primary bedroom is carpeted & has a full bath w/ shower stall; both baths upstairs have new flooring! The primary bath has been completely renovated. All the bedrooms are carpeted & have ceiling fans. The good-size fourth bedroom is on the upper level can double as an awesome office/work space. The walk-up attic over the main house and pull-down attic stairs in the garage provides ample storage space. There's even dual-zoned AC. This home has a lot to offer!
Location
State DE
County New Castle
Area Elsmere/Newport/Pike Creek (30903)
Zoning NC6.5
Rooms
Other Rooms Living Room, Dining Room, Primary Bedroom, Bedroom 2, Bedroom 3, Kitchen, Family Room, Bedroom 1, Attic
Basement Unfinished
Interior
Interior Features Attic, Carpet, Ceiling Fan(s), Family Room Off Kitchen, Formal/Separate Dining Room, Kitchen - Eat-In, Wood Floors
Hot Water Electric
Heating Baseboard - Hot Water
Cooling Ceiling Fan(s), Central A/C
Fireplaces Number 1
Fireplaces Type Brick, Wood
Equipment Dishwasher, Microwave, Oven/Range - Electric, Refrigerator, Water Heater
Fireplace Y
Appliance Dishwasher, Microwave, Oven/Range - Electric, Refrigerator, Water Heater
Heat Source Oil
Exterior
Exterior Feature Patio(s)
Parking Features Garage Door Opener, Oversized
Garage Spaces 3.0
Fence Chain Link, Rear
Water Access N
Accessibility None
Porch Patio(s)
Attached Garage 1
Total Parking Spaces 3
Garage Y
Building
Lot Description Backs - Open Common Area, Front Yard, Rear Yard, SideYard(s)
Story 4
Foundation Block
Sewer Public Sewer
Water Public
Architectural Style Split Level
Level or Stories 4
Additional Building Above Grade, Below Grade
New Construction N
Schools
Elementary Schools Heritage
Middle Schools Skyline
High Schools Dickinson
School District Red Clay Consolidated
Others
Senior Community No
Tax ID 08.043-40.366
Ownership Fee Simple
SqFt Source Estimated
Acceptable Financing Conventional
Listing Terms Conventional
Financing Conventional
Special Listing Condition Standard
Read Less Info
Want to know what your home might be worth? Contact us for a FREE valuation!

Our team is ready to help you sell your home for the highest possible price ASAP

Bought with Christopher D Wharton • Long & Foster Real Estate, Inc.
"My job is to find and attract mastery-based agents to the office, protect the culture, and make sure everyone is happy! "
GET MORE INFORMATION






