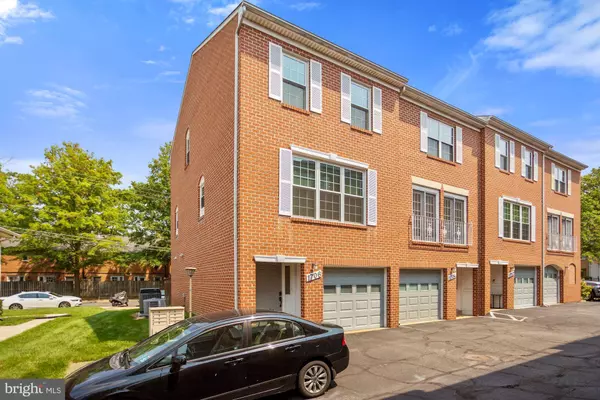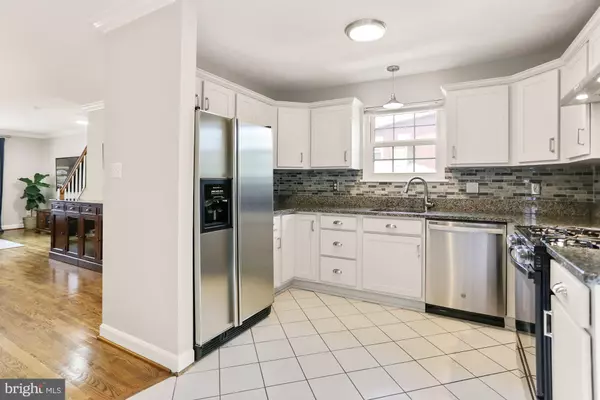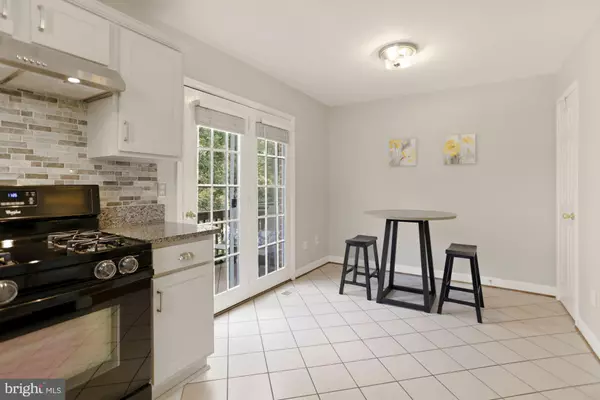$705,000
$705,000
For more information regarding the value of a property, please contact us for a free consultation.
3 Beds
4 Baths
1,798 SqFt
SOLD DATE : 08/26/2021
Key Details
Sold Price $705,000
Property Type Townhouse
Sub Type End of Row/Townhouse
Listing Status Sold
Purchase Type For Sale
Square Footage 1,798 sqft
Price per Sqft $392
Subdivision Fairview
MLS Listing ID VAAR2001494
Sold Date 08/26/21
Style Contemporary
Bedrooms 3
Full Baths 3
Half Baths 1
HOA Fees $60/mo
HOA Y/N Y
Abv Grd Liv Area 1,798
Originating Board BRIGHT
Year Built 1991
Annual Tax Amount $6,547
Tax Year 2021
Lot Size 929 Sqft
Acres 0.02
Property Description
****SUNDAY OPEN HOUSE CANCELLED **** Gorgeous townhome, centrally located and offering 3 bedrooms, 3.5 baths, 1 car garage, and a private patio. Updated kitchen with expansive granite counters & updated cabinets, lighting, and backsplash. The kitchen offers eat-in space and access to the private deck overlooking tree views. The living & dining rooms share a double-sided gas fireplace and offer hardwood floors and plenty of space for entertaining and relaxing. Every bedroom has its own private en-suite bathroom! The upper-level primary bath has been beautifully renovated offering an oasis as you slide in your deep soaking tub to end the day. Your lower-level bedroom opens to a private fenced patio. Enjoy the convenience of the 1 car garage plus onsite parking availability for an additional car. Located just down the street is the ever-popular Arlington pizza house, Pupatella, and the Columbia Pike corridor with coffee shops and restaurants is just 1/2 mile up Edgewood Street. Additional nearby highlights include Walter Reed Community Center and Army-Navy Country Club. Plus this location is a Commuters Dream - Easy Access to I 395, DC, Pentagon, Amazon HQ2, Columbia Pike, and Shirlington.
Location
State VA
County Arlington
Zoning RA14-26
Rooms
Other Rooms Living Room, Dining Room, Primary Bedroom, Bedroom 2, Bedroom 3, Kitchen, Foyer, Breakfast Room, Laundry, Bathroom 2, Bathroom 3, Primary Bathroom, Half Bath
Basement Full, Interior Access, Outside Entrance, Rear Entrance, Walkout Level, Windows
Interior
Interior Features Breakfast Area, Carpet, Combination Dining/Living, Dining Area, Floor Plan - Open, Primary Bath(s), Recessed Lighting, Soaking Tub, Tub Shower, Upgraded Countertops, Wood Floors, Kitchen - Eat-In
Hot Water Natural Gas
Heating Central
Cooling Central A/C
Fireplaces Number 1
Fireplaces Type Gas/Propane, Double Sided
Equipment Dishwasher, Disposal, Built-In Microwave, Dryer, Exhaust Fan, Microwave, Oven/Range - Gas, Refrigerator, Stainless Steel Appliances, Washer
Fireplace Y
Appliance Dishwasher, Disposal, Built-In Microwave, Dryer, Exhaust Fan, Microwave, Oven/Range - Gas, Refrigerator, Stainless Steel Appliances, Washer
Heat Source Natural Gas
Laundry Lower Floor, Has Laundry
Exterior
Exterior Feature Deck(s), Patio(s)
Parking Features Garage - Front Entry
Garage Spaces 1.0
Fence Rear
Amenities Available None
Water Access N
Accessibility None
Porch Deck(s), Patio(s)
Attached Garage 1
Total Parking Spaces 1
Garage Y
Building
Story 3
Sewer Public Sewer
Water Public
Architectural Style Contemporary
Level or Stories 3
Additional Building Above Grade, Below Grade
New Construction N
Schools
School District Arlington County Public Schools
Others
HOA Fee Include Common Area Maintenance
Senior Community No
Tax ID 31-001-058
Ownership Fee Simple
SqFt Source Assessor
Special Listing Condition Standard
Read Less Info
Want to know what your home might be worth? Contact us for a FREE valuation!

Our team is ready to help you sell your home for the highest possible price ASAP

Bought with Josh H Choe • Josh Realty Inc
"My job is to find and attract mastery-based agents to the office, protect the culture, and make sure everyone is happy! "
GET MORE INFORMATION






