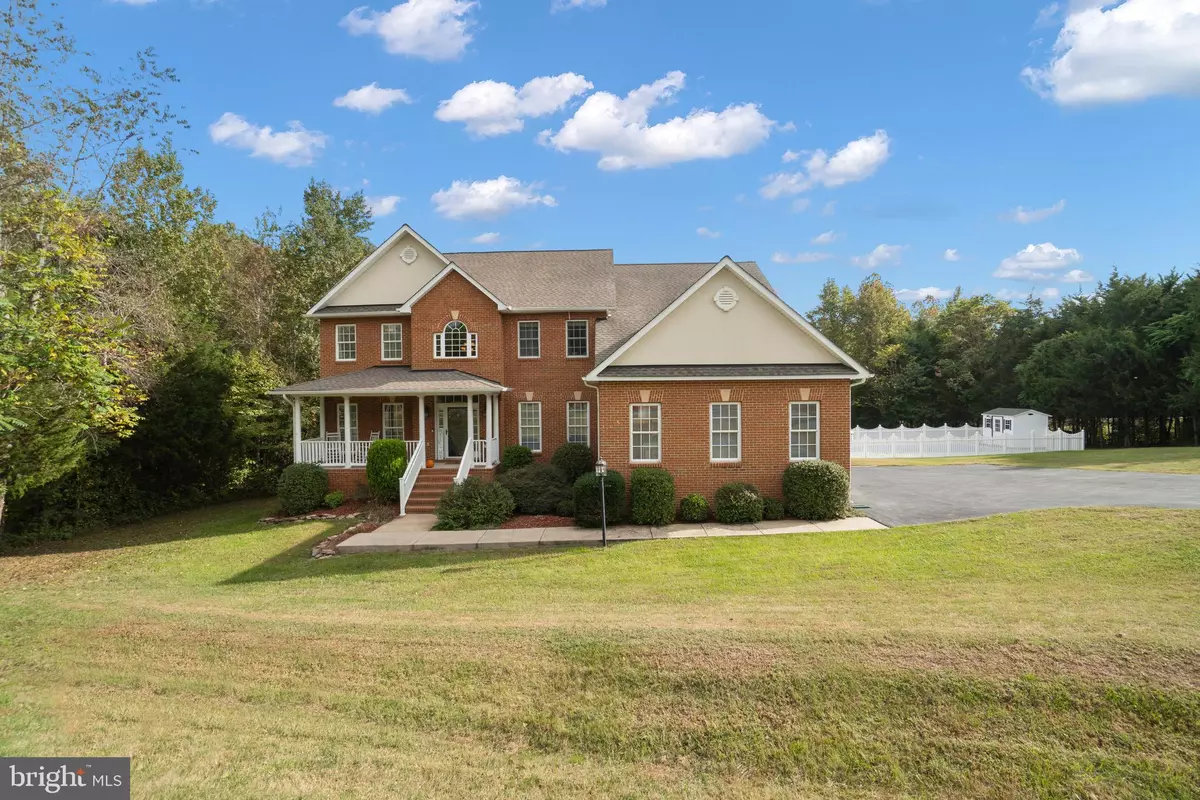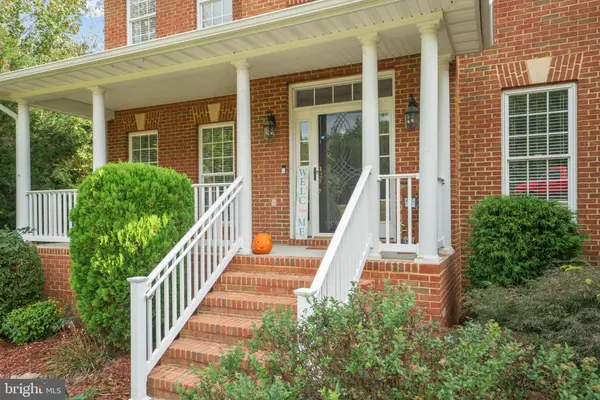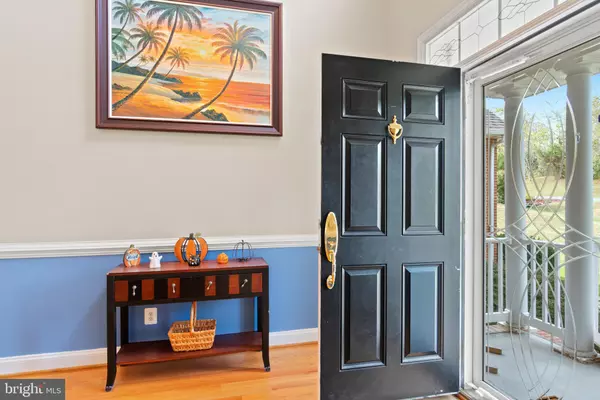$760,000
$740,000
2.7%For more information regarding the value of a property, please contact us for a free consultation.
6 Beds
6 Baths
5,951 SqFt
SOLD DATE : 11/24/2021
Key Details
Sold Price $760,000
Property Type Single Family Home
Sub Type Detached
Listing Status Sold
Purchase Type For Sale
Square Footage 5,951 sqft
Price per Sqft $127
Subdivision Deer Run
MLS Listing ID VASP2000239
Sold Date 11/24/21
Style Colonial
Bedrooms 6
Full Baths 5
Half Baths 1
HOA Y/N N
Abv Grd Liv Area 3,927
Originating Board BRIGHT
Year Built 2004
Annual Tax Amount $4,471
Tax Year 2021
Lot Size 1.590 Acres
Acres 1.59
Property Description
Conveniently located in the highly sought after Deer Run neighborhood, this sprawling 6 bedroom, 5.5 bath home features nearly 6000 finished square feet of comfortable living space, a three-car garage, and an abundance of entertaining spaces. Upon entering, you're greeted by an open, two-story foyer, formal living room, and formal dining room that is big enough to host even the largest of family gatherings. Continue through to find the expansive eat-in kitchen featuring stainless steel appliances, large island with cooktop and breakfast bar, double wall ovens, and wet bar. A massive great room with lofty ceilings, gas fireplace, and beautiful built-ins finish the main floor perfectly. Follow either of the two staircases up to the second floor and you'll find a roomy primary suite, which boasts an en-suite bath featuring dual vanities, jetted soaking tub, spacious walk-in shower, and a pair of walk-in closets. Also, on the second floor are three additional bedrooms, all of which have direct access to updated bathrooms. In the basement, this already spacious home continues to impress with its 2000 sq ft of finished space that works wonderfully as a completely self sufficient in-law suite; comprised of two bedrooms that each have an adjoining bathroom (one could be a possible second primary bedroom), a bonus room/office, and a second fully functional kitchen. For those days you just want to get outside, this house can certainly accommodate! Enjoy the private, serene backyard oasis - from the spacious deck, well appointed screened-in porch, lower-level patio, or while lounging by the salt water pool. Meticulously maintained, thoughtfully updated, over an acre-and-a-half, and no HOA; this one truly stands out. Don't miss it!
Location
State VA
County Spotsylvania
Zoning RU
Rooms
Basement Outside Entrance, Rear Entrance, Daylight, Full, Walkout Level, Unfinished
Interior
Interior Features Breakfast Area, Kitchen - Island, Kitchen - Table Space, Dining Area, Chair Railings, Crown Moldings, Double/Dual Staircase, Window Treatments, Upgraded Countertops, Primary Bath(s), Wainscotting, Wood Floors, Floor Plan - Open, 2nd Kitchen, Additional Stairway, Bar, Carpet, Ceiling Fan(s), Formal/Separate Dining Room, Kitchen - Eat-In, Recessed Lighting, Soaking Tub, Built-Ins, Walk-in Closet(s), Wet/Dry Bar
Hot Water Electric
Heating Heat Pump(s), Forced Air
Cooling Ceiling Fan(s), Central A/C, Heat Pump(s)
Flooring Partially Carpeted, Solid Hardwood, Ceramic Tile, Hardwood
Fireplaces Number 1
Fireplaces Type Gas/Propane, Fireplace - Glass Doors, Mantel(s)
Equipment Washer/Dryer Hookups Only, Cooktop, Dishwasher, Disposal, Oven - Double, Oven - Self Cleaning, Oven - Wall, Icemaker, Refrigerator
Fireplace Y
Appliance Washer/Dryer Hookups Only, Cooktop, Dishwasher, Disposal, Oven - Double, Oven - Self Cleaning, Oven - Wall, Icemaker, Refrigerator
Heat Source Electric
Exterior
Exterior Feature Deck(s), Porch(es)
Parking Features Garage Door Opener, Garage - Side Entry
Garage Spaces 3.0
Pool In Ground, Saltwater, Vinyl
Utilities Available Cable TV, Electric Available
Water Access N
Roof Type Architectural Shingle
Accessibility None
Porch Deck(s), Porch(es)
Attached Garage 3
Total Parking Spaces 3
Garage Y
Building
Story 3
Foundation Other
Sewer On Site Septic
Water Public
Architectural Style Colonial
Level or Stories 3
Additional Building Above Grade, Below Grade
Structure Type Cathedral Ceilings,9'+ Ceilings,2 Story Ceilings,Dry Wall
New Construction N
Schools
Elementary Schools Smith Station
Middle Schools Freedom
High Schools Courtland
School District Spotsylvania County Public Schools
Others
Senior Community No
Tax ID 22U1-22-
Ownership Fee Simple
SqFt Source Assessor
Security Features Electric Alarm,Smoke Detector,Security System,Carbon Monoxide Detector(s)
Acceptable Financing Cash, Conventional, FHA, Private, Other, VA, VHDA
Listing Terms Cash, Conventional, FHA, Private, Other, VA, VHDA
Financing Cash,Conventional,FHA,Private,Other,VA,VHDA
Special Listing Condition Standard
Read Less Info
Want to know what your home might be worth? Contact us for a FREE valuation!

Our team is ready to help you sell your home for the highest possible price ASAP

Bought with Peter Tucker • Belcher Real Estate, LLC.
"My job is to find and attract mastery-based agents to the office, protect the culture, and make sure everyone is happy! "
GET MORE INFORMATION






