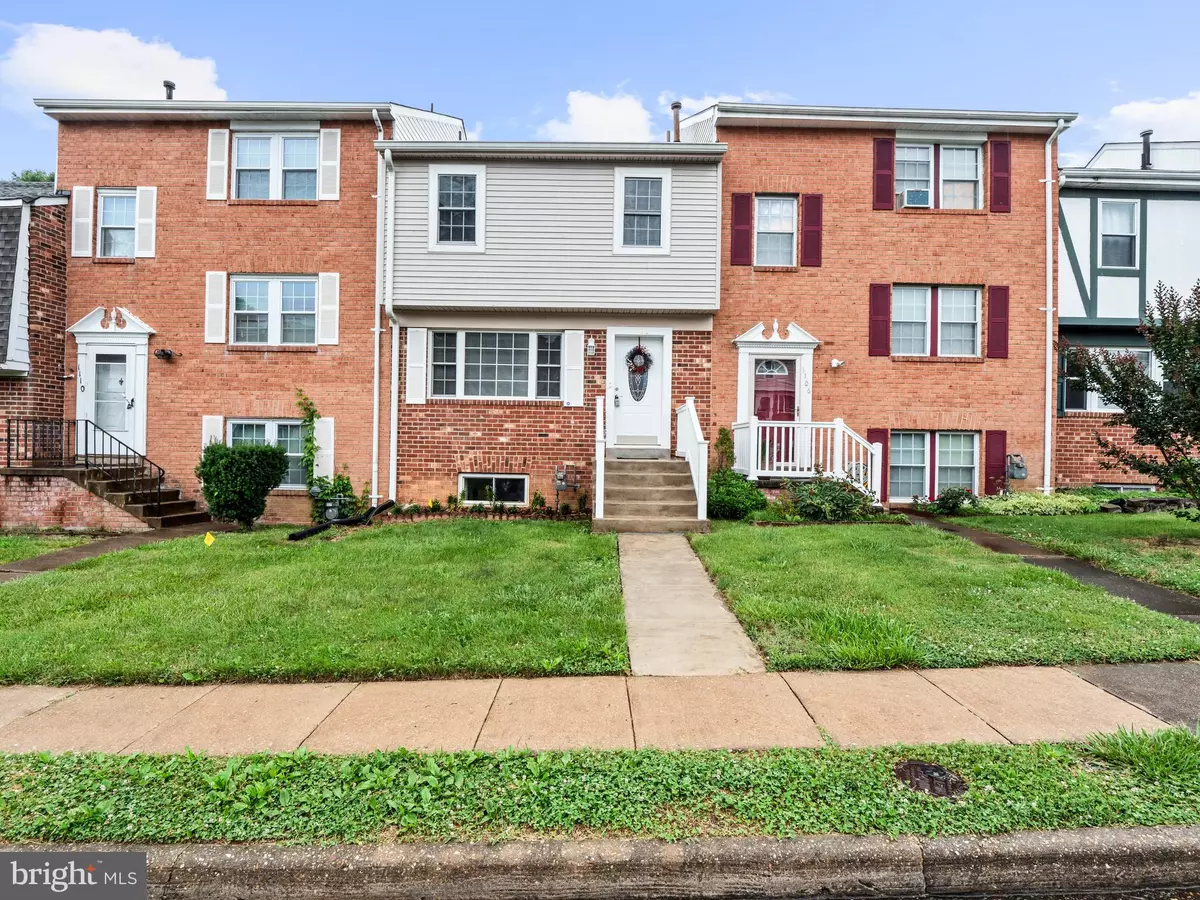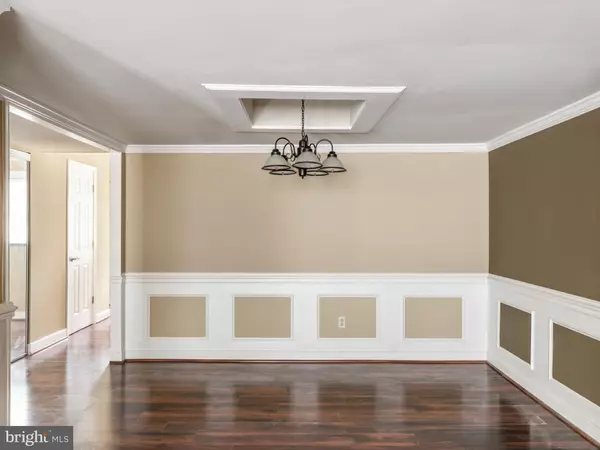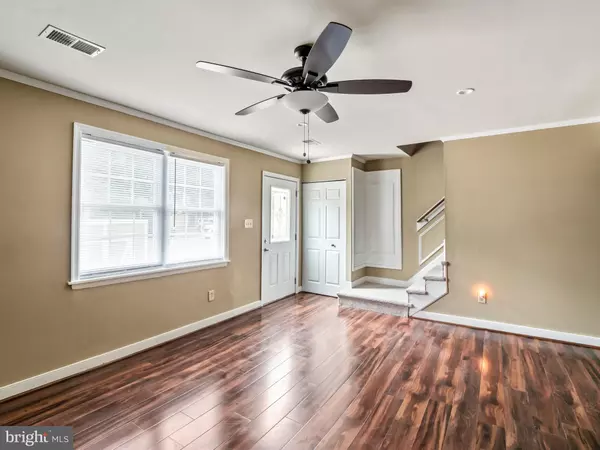$260,000
$235,000
10.6%For more information regarding the value of a property, please contact us for a free consultation.
3 Beds
4 Baths
2,060 SqFt
SOLD DATE : 07/30/2021
Key Details
Sold Price $260,000
Property Type Townhouse
Sub Type Interior Row/Townhouse
Listing Status Sold
Purchase Type For Sale
Square Footage 2,060 sqft
Price per Sqft $126
Subdivision Jefferson Place
MLS Listing ID VAST230270
Sold Date 07/30/21
Style Traditional
Bedrooms 3
Full Baths 3
Half Baths 1
HOA Fees $110/mo
HOA Y/N Y
Abv Grd Liv Area 1,380
Originating Board BRIGHT
Year Built 1974
Annual Tax Amount $1,552
Tax Year 2020
Lot Size 1,999 Sqft
Acres 0.05
Property Description
Dont miss out on this polished townhome, offering 3 levels of uncompromised luxury! Enjoy abundant parking, and the oversized outdoor space perfect for entertaining guests! Inside, tons of living space brimming with natural light offers a soaring family room featuring elegant flooring and details. This room flows effortlessly into the gourmet kitchen, which has been fully equipped with beautiful granite countertops, a breakfast bar, and newer appliances. Speaking of updates, you will love the fresh paint, new flooring, and the updated bathrooms that now include custom tile work! Upstairs, the primary suite is one of three generously sized bedrooms, and on the lower level, the finished walk-out basement features a full bath, two bonus rooms, and a kitchenette, making it an ideal in-law suite!
Location
State VA
County Stafford
Zoning R3
Rooms
Other Rooms Living Room, Dining Room, Primary Bedroom, Bedroom 2, Bedroom 3, Kitchen, Basement, Primary Bathroom, Full Bath, Half Bath
Basement Full, Fully Finished
Interior
Interior Features Dining Area, Primary Bath(s), Kitchen - Table Space, Ceiling Fan(s), Window Treatments
Hot Water Natural Gas
Heating Forced Air
Cooling Central A/C, Ceiling Fan(s)
Equipment Built-In Microwave, Dryer, Washer, Dishwasher, Disposal, Refrigerator, Stove
Appliance Built-In Microwave, Dryer, Washer, Dishwasher, Disposal, Refrigerator, Stove
Heat Source Natural Gas
Exterior
Fence Rear
Water Access N
Accessibility None
Garage N
Building
Story 3
Sewer Public Sewer
Water Public
Architectural Style Traditional
Level or Stories 3
Additional Building Above Grade, Below Grade
New Construction N
Schools
School District Stafford County Public Schools
Others
Senior Community No
Tax ID 46-E-1- -32
Ownership Fee Simple
SqFt Source Assessor
Special Listing Condition Standard
Read Less Info
Want to know what your home might be worth? Contact us for a FREE valuation!

Our team is ready to help you sell your home for the highest possible price ASAP

Bought with Nicole Cottom • KW United
"My job is to find and attract mastery-based agents to the office, protect the culture, and make sure everyone is happy! "
GET MORE INFORMATION






