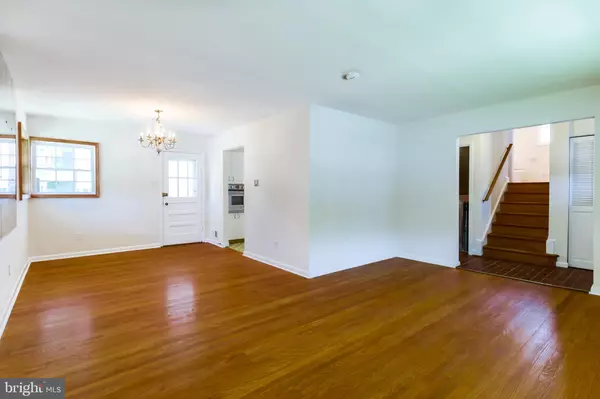$405,000
$405,000
For more information regarding the value of a property, please contact us for a free consultation.
4 Beds
2 Baths
2,184 SqFt
SOLD DATE : 07/26/2021
Key Details
Sold Price $405,000
Property Type Single Family Home
Sub Type Detached
Listing Status Sold
Purchase Type For Sale
Square Footage 2,184 sqft
Price per Sqft $185
Subdivision Riverdale Woods
MLS Listing ID MDPG609628
Sold Date 07/26/21
Style Split Level
Bedrooms 4
Full Baths 2
HOA Y/N N
Abv Grd Liv Area 2,184
Originating Board BRIGHT
Year Built 1956
Annual Tax Amount $5,157
Tax Year 2020
Lot Size 7,114 Sqft
Acres 0.16
Property Description
This unique 4 bed 2 bath four-level split is located in the heart of Riverdale, convenient to BW Parkway for easy access to anywhere! Large Family room addition on lower level makes this the biggest home in the neighborhood. Hardwood floors throughout the top three levels. Main level with an eat-in kitchen equipped with stainless steel appliances, a pantry, and metal cabinets for easy clean up. L-shaped living and dining areas. Dining room with access to the backyard. Upper level one has 2 bedrooms and a full bathroom. Upper level 2 has a large bedroom and pull-down stairs to the attic for extra storage. Lower level consists of one large bedroom with a double-door closet, a laundry room with a utility sink, full bath and a large addition (appx. 13' X 28') with a floor-to-ceiling fireplace. The backyard is fenced for extra privacy and has been waterproofed (warranty is transferable). This home is a must see, simply for its uniqueness!
Location
State MD
County Prince Georges
Zoning R55
Rooms
Other Rooms Living Room, Dining Room, Kitchen, Laundry
Basement Fully Finished, Heated
Interior
Interior Features Ceiling Fan(s), Dining Area, Kitchen - Eat-In, Wood Floors, Attic, Carpet, Combination Dining/Living, Floor Plan - Open
Hot Water Natural Gas
Heating Forced Air
Cooling Ceiling Fan(s), Central A/C
Flooring Hardwood, Carpet
Fireplaces Number 1
Fireplaces Type Brick, Mantel(s), Wood
Equipment Washer, Dryer, Cooktop, Dishwasher, Exhaust Fan, Disposal, Refrigerator, Oven - Wall
Furnishings No
Fireplace Y
Appliance Washer, Dryer, Cooktop, Dishwasher, Exhaust Fan, Disposal, Refrigerator, Oven - Wall
Heat Source Natural Gas
Laundry Lower Floor
Exterior
Water Access N
Roof Type Asphalt
Accessibility None
Garage N
Building
Story 4
Sewer Public Sewer
Water Public
Architectural Style Split Level
Level or Stories 4
Additional Building Above Grade, Below Grade
New Construction N
Schools
School District Prince George'S County Public Schools
Others
Senior Community No
Tax ID 17192134005
Ownership Fee Simple
SqFt Source Assessor
Special Listing Condition Standard
Read Less Info
Want to know what your home might be worth? Contact us for a FREE valuation!

Our team is ready to help you sell your home for the highest possible price ASAP

Bought with Kathryn Burson • Long & Foster Real Estate, Inc.
"My job is to find and attract mastery-based agents to the office, protect the culture, and make sure everyone is happy! "
GET MORE INFORMATION






