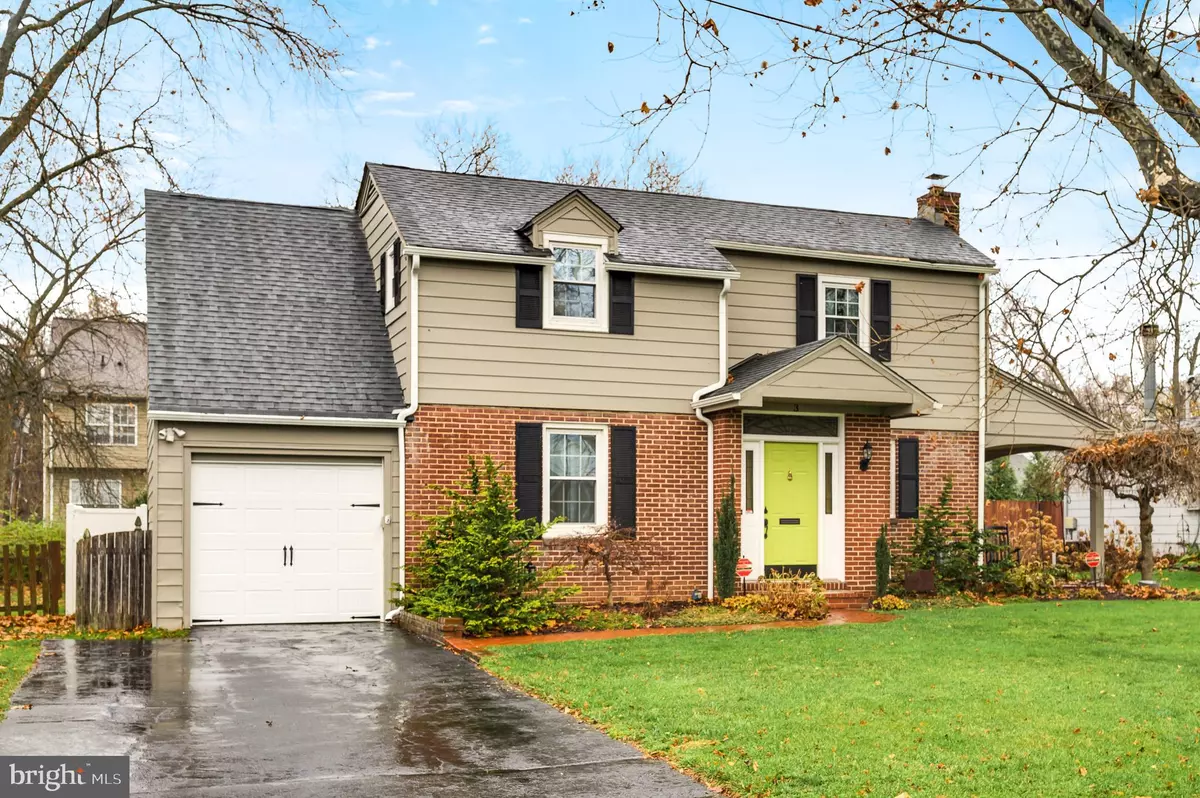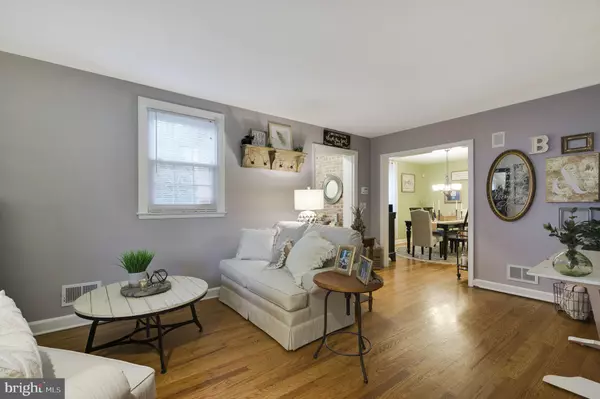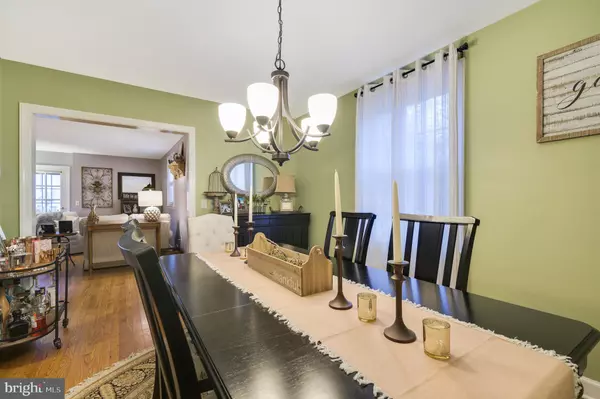$390,000
$365,000
6.8%For more information regarding the value of a property, please contact us for a free consultation.
3 Beds
2 Baths
1,975 SqFt
SOLD DATE : 07/23/2021
Key Details
Sold Price $390,000
Property Type Single Family Home
Sub Type Detached
Listing Status Sold
Purchase Type For Sale
Square Footage 1,975 sqft
Price per Sqft $197
Subdivision Blue Rock Manor
MLS Listing ID DENC528258
Sold Date 07/23/21
Style Colonial
Bedrooms 3
Full Baths 1
Half Baths 1
HOA Y/N N
Abv Grd Liv Area 1,975
Originating Board BRIGHT
Year Built 1944
Annual Tax Amount $2,271
Tax Year 2020
Lot Size 8,276 Sqft
Acres 0.19
Property Description
Welcome to 3 Prospect Drive in the highly sought after North Wilmington community of Blue Rock Manor. This lovingly maintained 3 bedroom 1.1 bath colonial is move in ready and waiting for its new owner! Entering the home you step into the into the foyer where you can hang your coat, drop your keys and feel right at home. From the foyer you have views of the lovely formal living and dining rooms. The side door off of the formal living room leads to a cute as a button patio where you can sit and enjoy your morning coffee. Following the formal living room is the family room and spacious eat-in kitchen. The large family room features vaulted ceilings, exposed wood beams, a cozy wood burning stone fire place, and new laminate flooring installed in Fall 2018. The kitchen features quartz countertops, 42' soft close cabinets and a breakfast bar with space for 2-3 bar stools. There is ample storage in the kitchen including the extra counter space and cabinets to the side of the breakfast bar, perfect for creating your dream coffee and/or wine bar. The half bath on the first floor as well as the full bathroom on the second floor were both updated in Winter 2020. On the second level you can find the large primary bedroom, two additional bedrooms, and the updated full bathroom. The primary bedroom is bright with lovely neutral colors and a spacious closet. Talk about a perfect space for entertaining, the backyard has it all! Fully fenced in with a vinyl fence (2011), lovely hardscaping with a fire pit (Summer of 2016), and a 450 sq ft Genovations vinyl deck (installed in 2012 with a 50 year warranty). The unfinished basement is perfect for al of your storage needs. The exterior of the home was painted in Summer of 2020, new garage door installed Fall of 2019, new gutters with gutter guards for the entire house 2012, new hot water heater 2011, energy efficient replacement windows 2009, and a new 1 layer roof with 30 year architectural shingles installed in 2007. The home is conveniently located just off Rt. 202 with easy access to parks, churches, schools and shopping. Close to 1-95 being which is just 20 minutes from the PHL International Airport and numerous Philadelphia sporting events and night life. Schedule your showing for this great home today, it will not last long! Sellers prefer a settlement date of July 30, 2021. Deadline for all offers will be Monday, June 7th at 4:00 pm.
Location
State DE
County New Castle
Area Brandywine (30901)
Zoning NC6.5
Rooms
Other Rooms Living Room, Dining Room, Primary Bedroom, Bedroom 2, Bedroom 3, Kitchen, Family Room
Basement Partial, Unfinished
Interior
Hot Water Natural Gas
Heating Forced Air
Cooling Central A/C
Flooring Hardwood
Fireplaces Number 1
Fireplaces Type Stone
Equipment Built-In Range, Dishwasher, Dryer - Gas, Microwave, Refrigerator, Washer, Water Heater
Fireplace Y
Appliance Built-In Range, Dishwasher, Dryer - Gas, Microwave, Refrigerator, Washer, Water Heater
Heat Source Natural Gas
Laundry Basement
Exterior
Exterior Feature Deck(s), Patio(s)
Parking Features Garage - Front Entry
Garage Spaces 2.0
Water Access N
Roof Type Pitched,Shingle
Accessibility None
Porch Deck(s), Patio(s)
Attached Garage 1
Total Parking Spaces 2
Garage Y
Building
Story 2
Sewer Public Sewer
Water Public
Architectural Style Colonial
Level or Stories 2
Additional Building Above Grade, Below Grade
New Construction N
Schools
School District Brandywine
Others
Senior Community No
Tax ID 06-077.00-408
Ownership Fee Simple
SqFt Source Estimated
Acceptable Financing Cash, Conventional, FHA, VA
Listing Terms Cash, Conventional, FHA, VA
Financing Cash,Conventional,FHA,VA
Special Listing Condition Standard
Read Less Info
Want to know what your home might be worth? Contact us for a FREE valuation!

Our team is ready to help you sell your home for the highest possible price ASAP

Bought with Megan Curry Holloway • Long & Foster Real Estate, Inc.
"My job is to find and attract mastery-based agents to the office, protect the culture, and make sure everyone is happy! "
GET MORE INFORMATION






