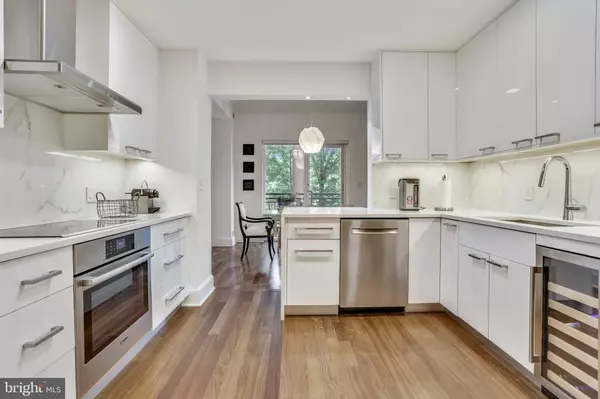$1,007,500
$1,050,000
4.0%For more information regarding the value of a property, please contact us for a free consultation.
2 Beds
3 Baths
1,895 SqFt
SOLD DATE : 10/21/2021
Key Details
Sold Price $1,007,500
Property Type Condo
Sub Type Condo/Co-op
Listing Status Sold
Purchase Type For Sale
Square Footage 1,895 sqft
Price per Sqft $531
Subdivision Hampden Square
MLS Listing ID MDMC2013124
Sold Date 10/21/21
Style Bi-level,Unit/Flat
Bedrooms 2
Full Baths 2
Half Baths 1
Condo Fees $1,387/mo
HOA Y/N N
Abv Grd Liv Area 1,895
Originating Board BRIGHT
Year Built 1989
Annual Tax Amount $11,176
Tax Year 2021
Property Description
**One Year Fully Paid Condo Fees! **Stunning bilevel condo in Downtown Bethesda, tucked away in private seclusion behind tree top views. Glass doors open to the outside in every room of this home! Gardeners will love the expansive wrap-around terrace that spans the length of the unit, complete with your very own spigot to water the plants. Fresh air and sunlight pour into the spacious modern interior that is both understated and luxurious. 9 HIGH ceilings, gourmet kitchen with white quartz countertops, stainless Bosch appliances and sleek white cabinetry. Floor-to-ceiling inset built-in bookcases featured in the large living area. A flight of stairs lead down to 2 ENSUITE BEDROOMS, each with their own flawlessly updated designer baths. Washer and dryer in unit. No need to get on the elevator as the hallway leads out to a COURTYARD and enjoy Bethesda's excellent restaurants, shops, movie theater and Metro. This turn-key property offers upscale living in the heart of vibrant downtown Bethesda. Pet friendly. Includes garage parking for 3 cars and an additional large storage space.
Location
State MD
County Montgomery
Zoning RESIDENTIAL
Interior
Interior Features Built-Ins, Dining Area, Family Room Off Kitchen, Kitchen - Gourmet, Pantry, Wine Storage, Wood Floors, Air Filter System
Hot Water Electric
Heating Forced Air
Cooling Central A/C
Flooring Hardwood, Marble
Equipment Built-In Microwave, Cooktop, Cooktop - Down Draft, Disposal, Dual Flush Toilets, Oven - Wall, Refrigerator, Stainless Steel Appliances, Washer, Dryer
Fireplace N
Appliance Built-In Microwave, Cooktop, Cooktop - Down Draft, Disposal, Dual Flush Toilets, Oven - Wall, Refrigerator, Stainless Steel Appliances, Washer, Dryer
Heat Source Electric
Laundry Lower Floor, Dryer In Unit, Washer In Unit
Exterior
Exterior Feature Terrace, Wrap Around, Patio(s), Porch(es), Brick, Balcony, Balconies- Multiple
Parking Features Underground
Garage Spaces 3.0
Amenities Available Security, Storage Bin, Extra Storage, Elevator, Fitness Center, Party Room
Water Access N
View Trees/Woods, Scenic Vista
Accessibility Elevator
Porch Terrace, Wrap Around, Patio(s), Porch(es), Brick, Balcony, Balconies- Multiple
Attached Garage 1
Total Parking Spaces 3
Garage Y
Building
Story 2
Unit Features Mid-Rise 5 - 8 Floors
Sewer Public Sewer
Water Public
Architectural Style Bi-level, Unit/Flat
Level or Stories 2
Additional Building Above Grade
Structure Type 9'+ Ceilings
New Construction N
Schools
Elementary Schools Bethesda
Middle Schools Westland
High Schools Bethesda-Chevy Chase
School District Montgomery County Public Schools
Others
Pets Allowed Y
HOA Fee Include Water,Sewer,Ext Bldg Maint,Custodial Services Maintenance,Common Area Maintenance,Insurance,Snow Removal,Reserve Funds,Trash,Management
Senior Community No
Tax ID 160702838712
Ownership Condominium
Security Features Desk in Lobby,Main Entrance Lock,Security System,Surveillance Sys
Special Listing Condition Standard
Pets Allowed Dogs OK, Cats OK
Read Less Info
Want to know what your home might be worth? Contact us for a FREE valuation!

Our team is ready to help you sell your home for the highest possible price ASAP

Bought with Alecia R Scott • Long & Foster Real Estate, Inc.
"My job is to find and attract mastery-based agents to the office, protect the culture, and make sure everyone is happy! "
GET MORE INFORMATION






