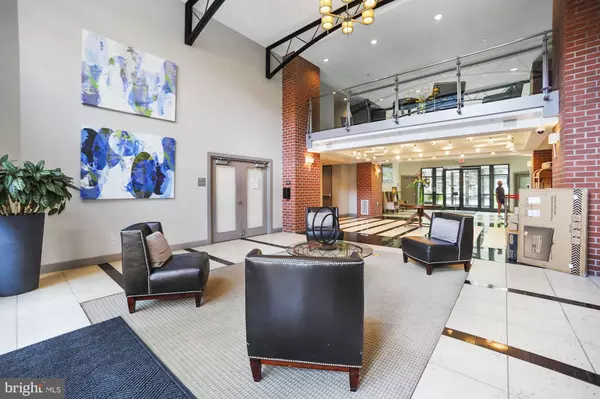$950,000
$959,900
1.0%For more information regarding the value of a property, please contact us for a free consultation.
2 Beds
2 Baths
1,233 SqFt
SOLD DATE : 07/30/2021
Key Details
Sold Price $950,000
Property Type Condo
Sub Type Condo/Co-op
Listing Status Sold
Purchase Type For Sale
Square Footage 1,233 sqft
Price per Sqft $770
Subdivision Clarendon 1021
MLS Listing ID VAAR181636
Sold Date 07/30/21
Style Contemporary
Bedrooms 2
Full Baths 2
Condo Fees $651/mo
HOA Y/N N
Abv Grd Liv Area 1,233
Originating Board BRIGHT
Year Built 2005
Annual Tax Amount $8,107
Tax Year 2020
Property Description
Spectacular upgraded and remodeled 2 bedroom condo with spacious, wide, 600 square foot terrace facing east and splendid open city view in the heart of Clarendon, 2 blocks from the metro. Feels like a penthouse with beautiful finishes. The terrace is great for dining, relaxing, entertaining, sunning, working from home. Watch the sun rise. Enjoy the Washington Mall July 4th fireworks. Mingle with your family and friends, weve all been through quite a time, what better place than here on deck 711. At 1233 square feet, this is one of the largest units in the building having 2 bedrooms, both bathrooms recently updated, a large terrace and two (2) garage parking spaces, near the elevator, one of them Accessible parking. Each bedroom boasts beautifully updated ensuite bathrooms and large walk-in closets. The second bedroom suite is entirely remodeled, the room itself especially bright with natural light through large corner windows south and west. Its oversized, customized closet with 4 sides will blow you away. Whether from this room or the expansive terrace, enjoy writing your novel, putting an end to social distancing, the list goes on and on. The second bedroom can also serve as a den. The owner has lovingly renovated this home spending over $55,000, all while living there. Touches include breakfast bar; bright granite counters; soft-close drawers in kitchen and both bathrooms; wooden floors throughout the open concept living/dining area, both bedrooms, both walk-ins and hallways; new water heater (2020). New lighting is recessed in the huge second bedroom closet, and elegantly overhead in both bedrooms. Round out the kitchen with gas cooking, maple and opaque cabinets, custom tiled backsplash, top brand appliances. The beautifully upgraded second bathroom features new vanity, floor, entirely new shower, with soft-sliding door, waterfall fixture and tiling. Tremendous storage throughout includes the walk-ins, hall closet, pantry, column of additional kitchen cabinets, topped off with an additional deeded storage area in the building. Great building amenities include rooftop pool, hot tub, grilling/picnic/lounge areas, state of the art fitness and business centers, party room, 24 hour concierge. Walk score of 96. Steps away: Trader Joes, the Clarendon Metro, Whole Foods, Market Commons with Apple Store, Crate & Barrel, William & Sonoma, Pottery Barn, Barnes & Noble, restaurants, cafes, parks and more. Pet friendly building with private pet area on the common grounds. Come aboard, 711 awaits you!
Location
State VA
County Arlington
Zoning C-R
Rooms
Other Rooms Living Room, Bedroom 2, Kitchen, Bedroom 1, Bathroom 1, Bathroom 2
Main Level Bedrooms 2
Interior
Interior Features Breakfast Area, Built-Ins, Pantry, Combination Dining/Living, Combination Kitchen/Dining, Floor Plan - Open, Primary Bath(s), Recessed Lighting, Stall Shower, Tub Shower, Walk-in Closet(s), Window Treatments, Wood Floors, Elevator, Upgraded Countertops, Bar
Hot Water Natural Gas
Heating Forced Air
Cooling Central A/C
Equipment Dryer, Dryer - Electric, Exhaust Fan, Refrigerator, Washer, Water Heater, Microwave, Oven - Single, Oven/Range - Gas, Disposal, Dishwasher
Appliance Dryer, Dryer - Electric, Exhaust Fan, Refrigerator, Washer, Water Heater, Microwave, Oven - Single, Oven/Range - Gas, Disposal, Dishwasher
Heat Source Natural Gas
Laundry Dryer In Unit, Washer In Unit
Exterior
Exterior Feature Deck(s), Terrace, Wrap Around, Roof
Parking Features Basement Garage, Inside Access, Garage Door Opener, Underground
Garage Spaces 2.0
Parking On Site 2
Amenities Available Common Grounds, Concierge, Elevator, Exercise Room, Extra Storage, Fitness Center, Game Room, Meeting Room, Party Room, Picnic Area, Pool - Outdoor, Reserved/Assigned Parking, Security, Storage Bin, Swimming Pool, Hot tub
Water Access N
View City, Panoramic, Scenic Vista
Accessibility Elevator
Porch Deck(s), Terrace, Wrap Around, Roof
Total Parking Spaces 2
Garage N
Building
Story 1
Unit Features Mid-Rise 5 - 8 Floors
Sewer Public Sewer
Water Public
Architectural Style Contemporary
Level or Stories 1
Additional Building Above Grade, Below Grade
New Construction N
Schools
Elementary Schools Arlington Science Focus
Middle Schools Jefferson
High Schools Washington-Liberty
School District Arlington County Public Schools
Others
Pets Allowed Y
HOA Fee Include Common Area Maintenance,Ext Bldg Maint,Management,Parking Fee,Pool(s),Reserve Funds,Sewer,Snow Removal,Trash,All Ground Fee,Custodial Services Maintenance,Health Club,Insurance,Lawn Maintenance,Recreation Facility
Senior Community No
Tax ID 18-025-325
Ownership Condominium
Security Features Smoke Detector
Special Listing Condition Standard
Pets Allowed Cats OK, Dogs OK
Read Less Info
Want to know what your home might be worth? Contact us for a FREE valuation!

Our team is ready to help you sell your home for the highest possible price ASAP

Bought with Keri K Shull • Optime Realty
"My job is to find and attract mastery-based agents to the office, protect the culture, and make sure everyone is happy! "
GET MORE INFORMATION






