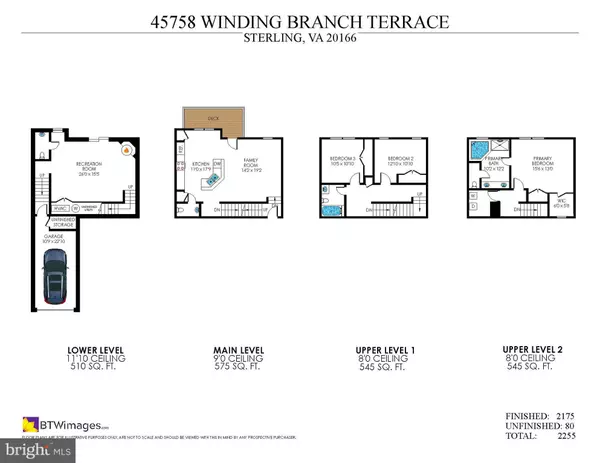$450,000
$435,000
3.4%For more information regarding the value of a property, please contact us for a free consultation.
3 Beds
4 Baths
2,208 SqFt
SOLD DATE : 06/17/2021
Key Details
Sold Price $450,000
Property Type Condo
Sub Type Condo/Co-op
Listing Status Sold
Purchase Type For Sale
Square Footage 2,208 sqft
Price per Sqft $203
Subdivision Cascades Place Condominium
MLS Listing ID VALO435840
Sold Date 06/17/21
Style Colonial
Bedrooms 3
Full Baths 2
Half Baths 2
Condo Fees $218/mo
HOA Fees $83/mo
HOA Y/N Y
Abv Grd Liv Area 2,208
Originating Board BRIGHT
Year Built 2012
Annual Tax Amount $3,953
Tax Year 2021
Property Description
IMMACULATE 4-LEVEL townhouse stye condo with GARAGE! Enjoy your private balcony overlooking mature trees! Bright, sun drenched open concept floor plan. Gourmet Kitchen with 42inch maple cabinetry + hardwood floors + granite + gas cooking! Exquisite Owner's Suite with tray ceilings + walk-in closet + luxury designer tile bath (dual sinks + soak tub + separate shower). Spacious secondary bedrooms with generous closet space! Large laundry room with full size side by side washer/dryer. Incredible Recreation room with soaring 12ft ceilings + cozy gas fireplace + rear exit. EXTRA EXTRA EXTRA ... ceiling fans, upgraded blinds, modern brushed nickel hardware, designer tile, and more! Ample guest parking. Community tennis courts, tot lots, walking paths. Water included in the low monthly condo/HOA fee. Nearby Claude Moore Park & Rec Center + Algonkian Park & Pool + W&OD trail + Dulles Town Center Mall + Dulles International Airport + ONE Loudoun + Wegmans + Costco + Target+ Future METRO and, so much more!
Location
State VA
County Loudoun
Zoning 08
Rooms
Other Rooms Living Room, Primary Bedroom, Bedroom 2, Bedroom 3, Kitchen, Laundry, Recreation Room, Primary Bathroom, Full Bath, Half Bath
Basement Connecting Stairway, Full, Outside Entrance, Rear Entrance, Walkout Level
Interior
Interior Features Carpet, Ceiling Fan(s), Combination Dining/Living, Upgraded Countertops, Walk-in Closet(s), Wood Floors, Breakfast Area, Crown Moldings, Family Room Off Kitchen, Floor Plan - Open, Kitchen - Eat-In, Kitchen - Gourmet, Kitchen - Table Space, Kitchen - Island, Soaking Tub
Hot Water Natural Gas
Heating Forced Air
Cooling Ceiling Fan(s), Central A/C
Flooring Carpet, Ceramic Tile, Hardwood
Fireplaces Number 1
Fireplaces Type Gas/Propane
Equipment Built-In Microwave, Dishwasher, Disposal, Dryer, Icemaker, Refrigerator, Stove, Washer
Fireplace Y
Appliance Built-In Microwave, Dishwasher, Disposal, Dryer, Icemaker, Refrigerator, Stove, Washer
Heat Source Natural Gas
Exterior
Exterior Feature Balcony, Deck(s)
Parking Features Garage - Front Entry
Garage Spaces 1.0
Amenities Available Jog/Walk Path, Picnic Area, Tennis Courts, Tot Lots/Playground
Water Access N
View Trees/Woods
Accessibility None
Porch Balcony, Deck(s)
Attached Garage 1
Total Parking Spaces 1
Garage Y
Building
Lot Description Backs to Trees
Story 4
Sewer Public Sewer
Water Public
Architectural Style Colonial
Level or Stories 4
Additional Building Above Grade, Below Grade
Structure Type 9'+ Ceilings,Tray Ceilings
New Construction N
Schools
Elementary Schools Sterling
Middle Schools River Bend
High Schools Potomac Falls
School District Loudoun County Public Schools
Others
HOA Fee Include Ext Bldg Maint,Management,Reserve Funds,Sewer,Snow Removal,Trash,Water,Lawn Maintenance
Senior Community No
Tax ID 031484610006
Ownership Condominium
Acceptable Financing Cash, Conventional, FHA, Other, VA
Listing Terms Cash, Conventional, FHA, Other, VA
Financing Cash,Conventional,FHA,Other,VA
Special Listing Condition Standard
Read Less Info
Want to know what your home might be worth? Contact us for a FREE valuation!

Our team is ready to help you sell your home for the highest possible price ASAP

Bought with Phillip J Simon • EXP Realty, LLC
"My job is to find and attract mastery-based agents to the office, protect the culture, and make sure everyone is happy! "
GET MORE INFORMATION






