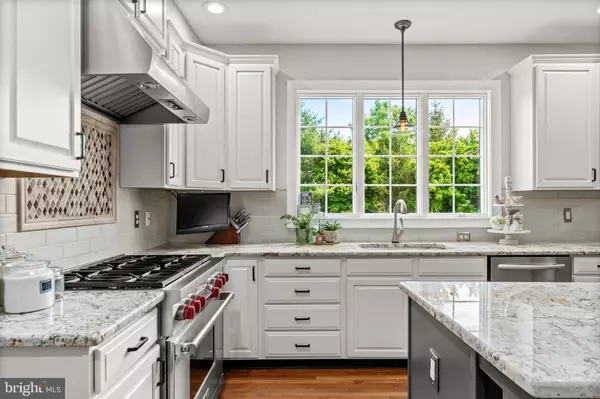$945,000
$945,000
For more information regarding the value of a property, please contact us for a free consultation.
4 Beds
5 Baths
3,990 SqFt
SOLD DATE : 08/23/2021
Key Details
Sold Price $945,000
Property Type Single Family Home
Sub Type Detached
Listing Status Sold
Purchase Type For Sale
Square Footage 3,990 sqft
Price per Sqft $236
Subdivision Moorestown Greene
MLS Listing ID NJBL397242
Sold Date 08/23/21
Style Colonial
Bedrooms 4
Full Baths 4
Half Baths 1
HOA Y/N N
Abv Grd Liv Area 3,990
Originating Board BRIGHT
Year Built 2003
Annual Tax Amount $20,484
Tax Year 2020
Lot Size 1.500 Acres
Acres 1.5
Lot Dimensions 0.00 x 0.00
Property Description
Absolutely stunning estate! This is the perfect property for a family wanting to upgrade in Moorestown, set on a nice corner lot. Professionally landscaped front and back, the grounds are pretty as a picture! Guests who make their way to the front door will admire the paved way, flowering plants, and shrubbery as well as the peaceful sound of the koi pond. Once inside, the two-story foyer is welcoming and just a little dramatic with an elegantly curved staircase. The details of this custom built home are seen throughout. The hardwood floors gleam in every room. The formal living room and dining room are off the foyer and both adorned with wainscoting, custom trim, and crown molding. Head past the stairway and into the family room for a comfy, two-story place to gather, complete with a fireplace and dry bar for your after dinner cocktails. A study or home office is to the right of the family room. To the left, gorgeous custom kitchen with all the upgrades including stainless steel appliances. Love the custom pantry with a sliding barn door. The cabinets have been recently refreshed and brighten up the kitchen. Prepare your meals on the attractive granite countertops, have breakfast on the large center island, and dinner at the table by the French doors leading out to the private backyard. If you want, take the back stairway, the upstairs is spacious for each family member. Two bedrooms share a brand new Jack and Jill bathroom with a third bedroom having and brand new en suite bathroom. The main suite is enormous with a sitting room, a huge walk in closet, and a bathroom with a shower, two vanities, and a soaking tub. The basement is also pretty incredible! Big room with built-in shelving that can be sectioned off for game room, workout room, playroom, etc., as well as a storage room and a private room for an office or workshop. There is also a full bathroom and another private room with a closet currently set up as a fifth bedroom. This basement is set with doors to walk out to the backyard so it is great for a family member needing more privacy. Outback is breathtaking with an amazing paver patio, built-in grill with bar seating as well as a fire pit, additional pond, lush landscaping, and tree-lined for privacy. The photos are beautiful, but this is a must see! Make an appointment for your tour ASAP.
Location
State NJ
County Burlington
Area Moorestown Twp (20322)
Zoning RES
Rooms
Other Rooms Living Room, Dining Room, Primary Bedroom, Sitting Room, Bedroom 2, Bedroom 3, Bedroom 4, Bedroom 5, Kitchen, Family Room, Foyer, Breakfast Room, Laundry, Mud Room, Office, Recreation Room, Storage Room, Bonus Room, Hobby Room, Primary Bathroom
Basement Full, Fully Finished, Walkout Stairs
Interior
Interior Features Attic, Built-Ins, Carpet, Curved Staircase, Double/Dual Staircase, Formal/Separate Dining Room, Kitchen - Eat-In, Kitchen - Gourmet, Kitchen - Island, Pantry, Primary Bath(s), Recessed Lighting, Soaking Tub, Sprinkler System, Upgraded Countertops, Walk-in Closet(s), Wood Floors
Hot Water Natural Gas
Heating Forced Air
Cooling Central A/C
Flooring Carpet, Tile/Brick, Hardwood
Fireplaces Number 1
Equipment Built-In Microwave, Dishwasher, Dryer - Gas, Oven/Range - Gas, Refrigerator, Stainless Steel Appliances, Washer
Fireplace Y
Appliance Built-In Microwave, Dishwasher, Dryer - Gas, Oven/Range - Gas, Refrigerator, Stainless Steel Appliances, Washer
Heat Source Natural Gas
Laundry Main Floor
Exterior
Exterior Feature Patio(s)
Parking Features Garage Door Opener, Garage - Side Entry
Garage Spaces 7.0
Water Access N
Roof Type Pitched,Shingle
Accessibility None
Porch Patio(s)
Attached Garage 3
Total Parking Spaces 7
Garage Y
Building
Story 2
Sewer On Site Septic
Water Public
Architectural Style Colonial
Level or Stories 2
Additional Building Above Grade, Below Grade
New Construction N
Schools
Elementary Schools George C. Baker E.S.
Middle Schools Wm Allen M.S.
High Schools Moorestown H.S.
School District Moorestown Township Public Schools
Others
Senior Community No
Tax ID 22-07100-00021 18
Ownership Fee Simple
SqFt Source Assessor
Security Features Electric Alarm
Special Listing Condition Standard
Read Less Info
Want to know what your home might be worth? Contact us for a FREE valuation!

Our team is ready to help you sell your home for the highest possible price ASAP

Bought with Ashley F McGuire • Coldwell Banker Realty
"My job is to find and attract mastery-based agents to the office, protect the culture, and make sure everyone is happy! "
GET MORE INFORMATION






