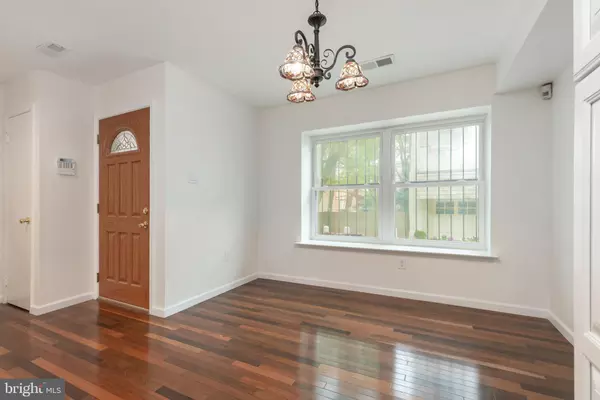$745,000
$700,000
6.4%For more information regarding the value of a property, please contact us for a free consultation.
3 Beds
3 Baths
1,914 SqFt
SOLD DATE : 05/26/2021
Key Details
Sold Price $745,000
Property Type Townhouse
Sub Type Interior Row/Townhouse
Listing Status Sold
Purchase Type For Sale
Square Footage 1,914 sqft
Price per Sqft $389
Subdivision Logan Square
MLS Listing ID PAPH1006804
Sold Date 05/26/21
Style Contemporary
Bedrooms 3
Full Baths 2
Half Baths 1
HOA Y/N N
Abv Grd Liv Area 1,914
Originating Board BRIGHT
Year Built 1980
Annual Tax Amount $7,266
Tax Year 2021
Lot Size 825 Sqft
Acres 0.02
Lot Dimensions 18.33 x 45.00
Property Description
Welcome to 2126 Appletree Street, an impeccably maintained townhome located in Center City, just steps from the best Philadelphia has to offer. Entering the home you'll find a spacious dining room with pantry storage and a conveniently located coat closet. Walking through your beautifully restored Galley kitchen you'll notice granite countertops, Subway tile backsplash, Stainless Steel appliances, and white cabinets. In the hallway, is a renovated bathroom leading you to your cozy living room with a beautiful wood-burning fireplace and large windows. Enjoy entertaining friends in your private fenced-in backyard. The second floor includes a large walk-in closet, great for storage, two guest bedrooms, stackable laundry, an updated guest bathroom, and a bonus space for a home office. Entering the third floor you'll find the spacious master suite with a large walk-in closet and an updated en-suite bathroom with double vanity sinks featuring his and her showerhead. Through the sliding doors, enter your own private roof deck with custom seating and a pergola. Other features include your own deeded secure parking spot! Located within the coveted Greenfield catchment, you truly cannot beat this location or this school district. Enjoy walks to hot spots like the Schuylkill River Trail, Franklin Institute, Logan Square, Giant, Love Park, City Hall, and more!
Location
State PA
County Philadelphia
Area 19103 (19103)
Zoning RSA5
Rooms
Other Rooms Living Room, Dining Room, Primary Bedroom, Bedroom 2, Kitchen, Bedroom 1, Bathroom 1, Primary Bathroom, Half Bath
Interior
Interior Features Ceiling Fan(s), Upgraded Countertops, Recessed Lighting, Wainscotting, Walk-in Closet(s), Wood Floors
Hot Water Electric
Heating Forced Air, Heat Pump - Electric BackUp
Cooling Central A/C
Fireplaces Number 1
Fireplaces Type Wood, Mantel(s)
Equipment Dishwasher, Disposal, Dryer, Microwave, Oven/Range - Electric, Refrigerator, Stainless Steel Appliances, Washer
Fireplace Y
Appliance Dishwasher, Disposal, Dryer, Microwave, Oven/Range - Electric, Refrigerator, Stainless Steel Appliances, Washer
Heat Source Electric
Laundry Has Laundry
Exterior
Exterior Feature Balcony, Patio(s)
Garage Spaces 1.0
Water Access N
Accessibility None
Porch Balcony, Patio(s)
Total Parking Spaces 1
Garage N
Building
Story 3
Sewer Public Sewer
Water Public
Architectural Style Contemporary
Level or Stories 3
Additional Building Above Grade, Below Grade
New Construction N
Schools
Elementary Schools Greenfield
School District The School District Of Philadelphia
Others
Senior Community No
Tax ID 083020620
Ownership Fee Simple
SqFt Source Assessor
Special Listing Condition Standard
Read Less Info
Want to know what your home might be worth? Contact us for a FREE valuation!

Our team is ready to help you sell your home for the highest possible price ASAP

Bought with Rachel B Rothbard • Coldwell Banker Realty
"My job is to find and attract mastery-based agents to the office, protect the culture, and make sure everyone is happy! "
GET MORE INFORMATION






