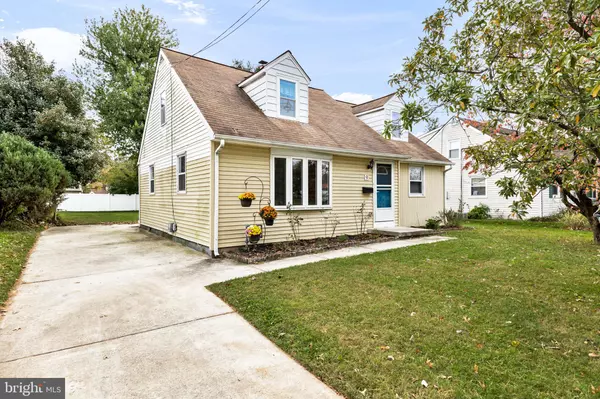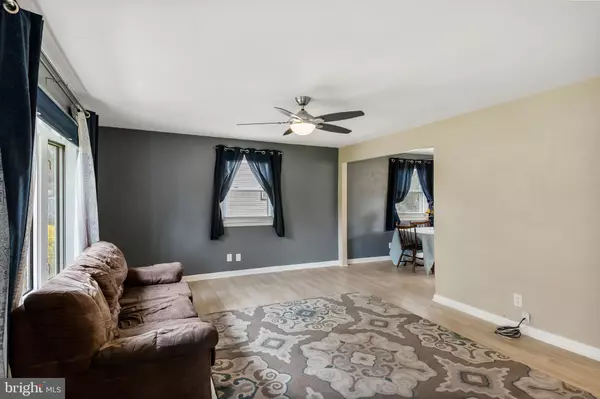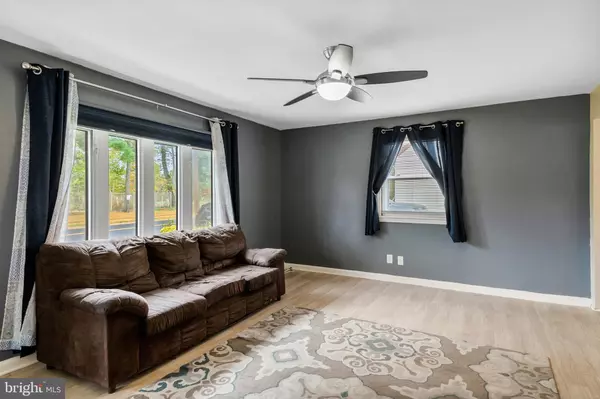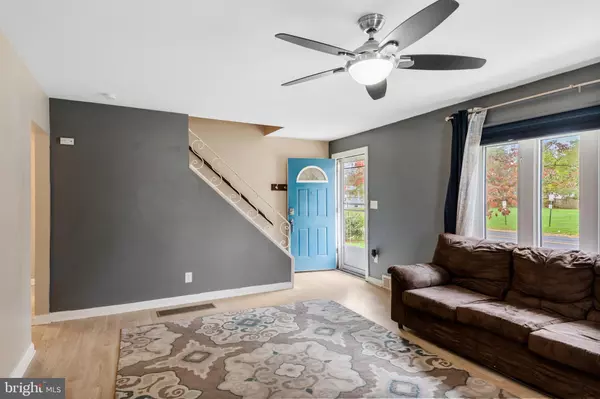$235,000
$215,000
9.3%For more information regarding the value of a property, please contact us for a free consultation.
3 Beds
2 Baths
1,335 SqFt
SOLD DATE : 12/30/2021
Key Details
Sold Price $235,000
Property Type Single Family Home
Sub Type Detached
Listing Status Sold
Purchase Type For Sale
Square Footage 1,335 sqft
Price per Sqft $176
Subdivision Erlton
MLS Listing ID NJCD2009760
Sold Date 12/30/21
Style Cape Cod
Bedrooms 3
Full Baths 1
Half Baths 1
HOA Y/N N
Abv Grd Liv Area 1,335
Originating Board BRIGHT
Year Built 1952
Annual Tax Amount $5,510
Tax Year 2021
Lot Size 8,400 Sqft
Acres 0.19
Lot Dimensions 60.00 x 140.00
Property Description
Welcome to 9 Georgia Avenue! This 3 + bedroom cape style home offers lots of space and updates throughout! Enter into a large sun filled Living Room with newer laminate flooring, open to the Dining Room area and Kitchen too. All Kitchen appliances included, with gas cooking, built-in microwave, double sink, and portable dishwasher. The Kitchen also boast a huge walk-in Pantry! On the Main floor you'll also find one spacious bedroom and full bathroom, as well as a large utility/laundry room (once the 4th bedroom) with New HVAC and water heater. Upstairs are 2 more spacious bedrooms and a conveniently located half bathroom. Have you also noticed, there is a ceiling fan in each room!?! The long concrete driveway can easily fit 4 + cars or more. Back door from the kitchen steps out onto an extra large concrete patio, and there is an attached storage shed, plus a Huge Backyard! Don't miss your opportunity - schedule your appointment today!
Location
State NJ
County Camden
Area Cherry Hill Twp (20409)
Zoning RES
Rooms
Other Rooms Living Room, Dining Room, Primary Bedroom, Bedroom 2, Bedroom 3, Kitchen, Utility Room
Main Level Bedrooms 1
Interior
Interior Features Combination Kitchen/Dining, Floor Plan - Open, Pantry, Tub Shower, Wood Floors
Hot Water Electric
Heating Forced Air
Cooling Central A/C
Flooring Hardwood, Laminate Plank, Ceramic Tile
Heat Source Natural Gas
Exterior
Garage Spaces 4.0
Water Access N
Roof Type Shingle
Accessibility None
Total Parking Spaces 4
Garage N
Building
Story 2
Foundation Block
Sewer Public Sewer
Water Public
Architectural Style Cape Cod
Level or Stories 2
Additional Building Above Grade, Below Grade
New Construction N
Schools
School District Cherry Hill Township Public Schools
Others
Senior Community No
Tax ID 09-00345 01-00007
Ownership Fee Simple
SqFt Source Assessor
Special Listing Condition Standard
Read Less Info
Want to know what your home might be worth? Contact us for a FREE valuation!

Our team is ready to help you sell your home for the highest possible price ASAP

Bought with Edward A Gurley • Jason Mitchell Real Estate New Jersey, LLC
"My job is to find and attract mastery-based agents to the office, protect the culture, and make sure everyone is happy! "
GET MORE INFORMATION






