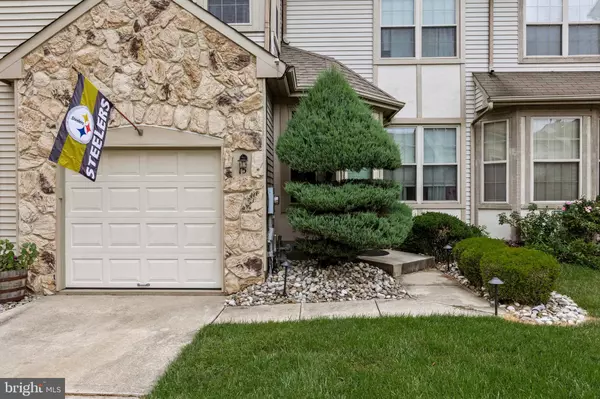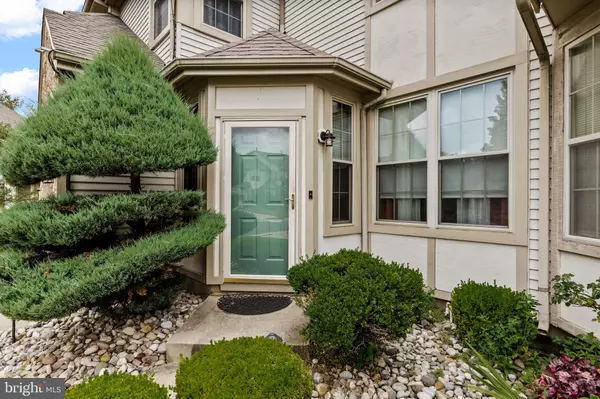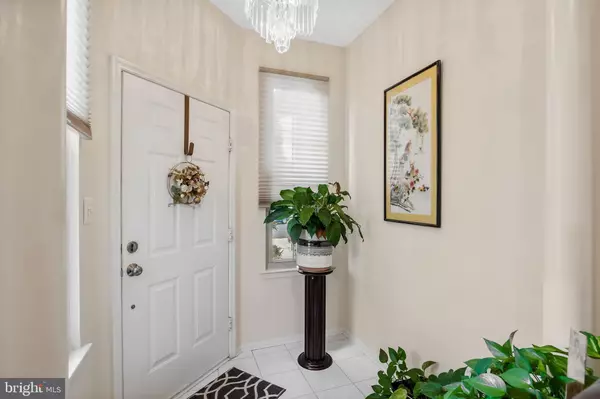$400,000
$340,000
17.6%For more information regarding the value of a property, please contact us for a free consultation.
4 Beds
4 Baths
2,007 SqFt
SOLD DATE : 10/04/2022
Key Details
Sold Price $400,000
Property Type Townhouse
Sub Type Interior Row/Townhouse
Listing Status Sold
Purchase Type For Sale
Square Footage 2,007 sqft
Price per Sqft $199
Subdivision Wyngate
MLS Listing ID NJBL2032858
Sold Date 10/04/22
Style Contemporary,Traditional,Other
Bedrooms 4
Full Baths 3
Half Baths 1
HOA Y/N N
Abv Grd Liv Area 2,007
Originating Board BRIGHT
Year Built 1993
Annual Tax Amount $6,476
Tax Year 2021
Lot Size 2,988 Sqft
Acres 0.07
Lot Dimensions 26.00 x 115.00
Property Description
This exquisite 4 bedroom, 3.5 bath, meticulously maintained Townhome in the desirable Wyngate Community of Burlington Township is a MUST SEE ! As you enter this charming residence through the gorgeous sunken tile foyer you are immediately greeted with an open concept Living Room and Dining Room resting on beautiful 3.5 inch hardwood floors, which is complimented by plenty of recessed lighting and neutral paint. As you proceed to the kitchen you are met with a perfectly sized breakfast nook and lots of natural light coming from the oversized rear windows which are situated next to a raised rear deck. Attached to the Breakfast Nook is an impeccably maintained and updated Kitchen adorned with Kenmore and GE appliances and upgraded cabinetry hardware. The open style kitchen and breakfast nook is adjacent to the perfectly maintained Family Room furnished with 3.5 inch hardwood floors and neutral paint. Easily unwind upstairs in the serene spacious Master Suite with its large raised sitting room and copious amounts of natural light and ceiling fan. The Master Bathroom is furnished with a tiled stall shower, separate soaking tub, and dual vanity. Adjacent to the Master Bathroom is the Dressing Area and Walk-In closet with plenty of shelving for storage. The three spacious Bedrooms down the hallway are affixed with a ceiling fans, and neutral carpeting. The gorgeous upstairs Bathroom was recently redone and encompasses an upgraded vanity with granite countertop, oversized mirror, neutral paint, tiled floors and beautifully tiled shower / tub combo. As you move into the substantial Finished Basement you will notice the neutral carpeting and paint, as well as an additional Full Bathroom, and plenty of extra space for storage. The Finished Basement also exits onto the large paver patio with a serene view of the rear wooded lot. The main floor Laundry room has a Kenmore washer and dryer which is located next to the large single car garage. This Townhome has a meticulously maintained front and backyard with a raised Deck offering tranquil views, a Rainbird Sprinkler system, a brand new Air Conditioner and Furnace. This property is centrally located within the Township and has easy access to a variety of shopping, as well as quick access to major travel routes (NJ Turnpike, I-295, Route 130, Route 38).
Location
State NJ
County Burlington
Area Burlington Twp (20306)
Zoning B-1
Direction South
Rooms
Other Rooms Living Room, Dining Room, Primary Bedroom, Bedroom 2, Bedroom 3, Kitchen, Family Room, Basement, Foyer, Bedroom 1, Utility Room, Bathroom 1, Primary Bathroom, Full Bath, Half Bath
Basement Fully Finished, Walkout Level, Poured Concrete
Interior
Interior Features Attic, Breakfast Area, Carpet, Ceiling Fan(s), Combination Dining/Living, Family Room Off Kitchen, Kitchen - Eat-In, Pantry, Recessed Lighting, Skylight(s), Soaking Tub, Sprinkler System, Stall Shower, Tub Shower, Upgraded Countertops, Walk-in Closet(s), Window Treatments, Wood Floors, Other
Hot Water Natural Gas
Heating Forced Air
Cooling Central A/C
Flooring Wood, Carpet, Tile/Brick, Vinyl
Equipment Built-In Microwave, Dishwasher, Dryer, Oven/Range - Gas, Refrigerator, Washer, Water Heater - High-Efficiency
Furnishings No
Fireplace N
Window Features Energy Efficient
Appliance Built-In Microwave, Dishwasher, Dryer, Oven/Range - Gas, Refrigerator, Washer, Water Heater - High-Efficiency
Heat Source Natural Gas
Laundry Main Floor
Exterior
Exterior Feature Deck(s), Patio(s)
Parking Features Garage - Front Entry, Garage Door Opener, Inside Access
Garage Spaces 3.0
Fence Rear
Utilities Available Cable TV, Electric Available, Natural Gas Available, Phone Available, Sewer Available, Water Available, Other
Water Access N
View Trees/Woods
Roof Type Shingle,Pitched
Street Surface Black Top,Concrete
Accessibility 32\"+ wide Doors
Porch Deck(s), Patio(s)
Road Frontage Boro/Township
Attached Garage 1
Total Parking Spaces 3
Garage Y
Building
Lot Description Backs to Trees, Front Yard, Landscaping, Rear Yard
Story 3
Foundation Concrete Perimeter
Sewer Public Sewer
Water Public
Architectural Style Contemporary, Traditional, Other
Level or Stories 3
Additional Building Above Grade, Below Grade
Structure Type Dry Wall
New Construction N
Schools
Middle Schools Burlington Township
High Schools Burlington Township H.S.
School District Burlington Township
Others
Pets Allowed Y
Senior Community No
Tax ID 06-00127 01-00008
Ownership Fee Simple
SqFt Source Assessor
Security Features Security System
Acceptable Financing Cash, Conventional, FHA, VA
Horse Property N
Listing Terms Cash, Conventional, FHA, VA
Financing Cash,Conventional,FHA,VA
Special Listing Condition Standard
Pets Allowed No Pet Restrictions
Read Less Info
Want to know what your home might be worth? Contact us for a FREE valuation!

Our team is ready to help you sell your home for the highest possible price ASAP

Bought with Elizabeth A Prestridge • Long & Foster Real Estate, Inc.
"My job is to find and attract mastery-based agents to the office, protect the culture, and make sure everyone is happy! "
GET MORE INFORMATION






