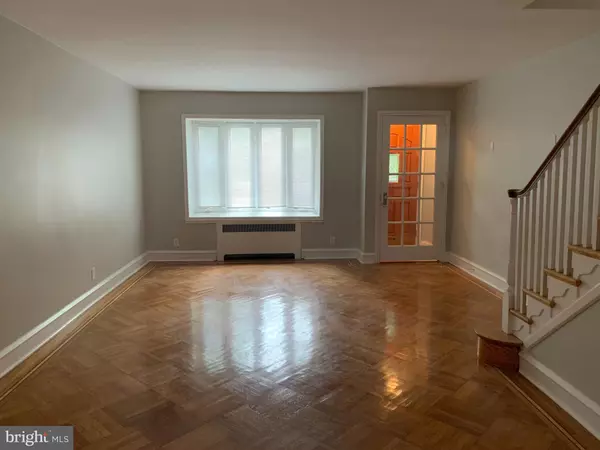$270,000
$279,900
3.5%For more information regarding the value of a property, please contact us for a free consultation.
3 Beds
2 Baths
1,404 SqFt
SOLD DATE : 09/19/2022
Key Details
Sold Price $270,000
Property Type Townhouse
Sub Type Interior Row/Townhouse
Listing Status Sold
Purchase Type For Sale
Square Footage 1,404 sqft
Price per Sqft $192
Subdivision Mayfair (West)
MLS Listing ID PAPH2143668
Sold Date 09/19/22
Style Straight Thru
Bedrooms 3
Full Baths 1
Half Baths 1
HOA Y/N N
Abv Grd Liv Area 1,404
Originating Board BRIGHT
Year Built 1925
Annual Tax Amount $2,295
Tax Year 2022
Lot Size 1,798 Sqft
Acres 0.04
Lot Dimensions 16.00 x 114.00
Property Description
Welcome home to this Wonderful Stone Townhouse in West Mayfair! Enter into this large Living Room with a beautiful bay window, refinished parquet floors, neutral paint; Dining room with parquet floors, neutral paint; Beautiful Eat in kitchen with white cabinets, granite countertops, Brand New stainless steel appliances (stove, microwave, side by side refrigerator, dishwasher) vinyl flooring, ceiling fan; Upstairs you will find 3 nice size bedrooms all with neutral paint, ceiling fans and beautiful refinished hardwood floors in each; Gorgeous refinished 3 piece tile bathroom with neutral paint, new vanity with granite countertop, large closet; Basement with large laundry area, freshly painted, 1/2 bath and lots of extra storage; exit to fenced in yard. Too many extras to list!! Move in Ready! Easy to Show! This one won't last!
Location
State PA
County Philadelphia
Area 19136 (19136)
Zoning RSA5
Rooms
Basement Full, Poured Concrete, Rear Entrance, Shelving, Walkout Level
Interior
Hot Water Natural Gas
Heating Baseboard - Hot Water
Cooling Wall Unit
Fireplace N
Heat Source Natural Gas
Laundry Lower Floor
Exterior
Parking Features Garage - Rear Entry
Garage Spaces 1.0
Water Access N
Accessibility 2+ Access Exits
Attached Garage 1
Total Parking Spaces 1
Garage Y
Building
Story 2
Foundation Stone
Sewer Public Sewer
Water Public
Architectural Style Straight Thru
Level or Stories 2
Additional Building Above Grade, Below Grade
New Construction N
Schools
School District The School District Of Philadelphia
Others
Senior Community No
Tax ID 642208400
Ownership Fee Simple
SqFt Source Assessor
Special Listing Condition Standard
Read Less Info
Want to know what your home might be worth? Contact us for a FREE valuation!

Our team is ready to help you sell your home for the highest possible price ASAP

Bought with Yao Weng • Canaan Realty Investment Group
"My job is to find and attract mastery-based agents to the office, protect the culture, and make sure everyone is happy! "
GET MORE INFORMATION






