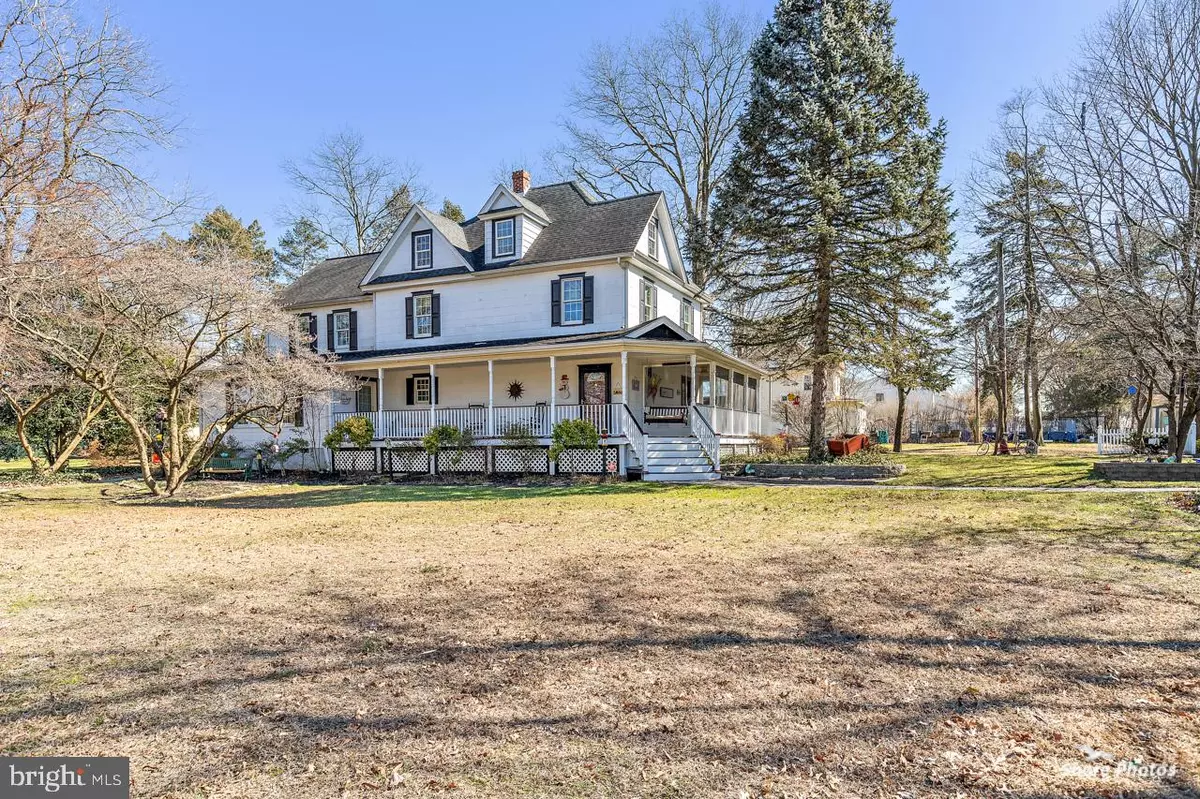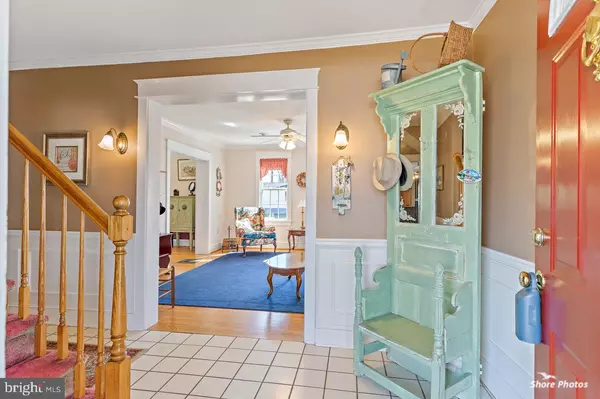$650,500
$599,900
8.4%For more information regarding the value of a property, please contact us for a free consultation.
4 Beds
3 Baths
2,961 SqFt
SOLD DATE : 05/14/2021
Key Details
Sold Price $650,500
Property Type Single Family Home
Sub Type Detached
Listing Status Sold
Purchase Type For Sale
Square Footage 2,961 sqft
Price per Sqft $219
Subdivision None Available
MLS Listing ID NJCD413572
Sold Date 05/14/21
Style Traditional
Bedrooms 4
Full Baths 2
Half Baths 1
HOA Y/N N
Abv Grd Liv Area 2,961
Originating Board BRIGHT
Year Built 1910
Annual Tax Amount $13,123
Tax Year 2020
Lot Size 0.488 Acres
Acres 0.49
Lot Dimensions 125.00 x 170.00
Property Description
Welcome to 30 Lovell Lane, a stately turn of the century home on a 1/2 acre in the heart of Haddon Twp. -100 year old charm meets modern comforts and contemporary updates. Past the white picket fence and the massive front yard, an enormous wraparound porch greets you and invites you in. Enjoy the beauty of your surroundings while you sip your morning coffee from the porch swing or enjoy a good book in the sunny screened-in portion of the porch. A step inside will reveal a comfortable tiled Foyer. Stunning woodworking, trim, chair rail and shadowboxing, throughout the home will astonish you. To the right of the Foyer is the Living Room which is bathed in sunlight, includes a cute built-in hutch and offers access to the screened in porch. Past the Living Room is the formal Dining Room. Imagine large gatherings with loved ones over holidays or on special occasions. The bay window sitting area adds an extra layer of charm. The Kitchen offers room to roam coupled with an intuitive layout. This room features an abundance of storage with ample cabinet space and a walk-in pantry. Prep-space abounds on granite countertops. A quaint prep area on your left is the ideal space for a coffee bar. A double wall oven, Bosch dishwasher and 5 burner cooktop will ensure state of the art efficiency. Never feel cut-off from your guests while preparing meals. The Kitchen features a breakfast bar and is completely open to the Great Room which is sure to be the hub of the home. This space is filled with natural light from every angle, offers access to the porch and features a marble inlaid gas fireplace and a tray ceiling. A dark, tasteful vinyl flooring is carried throughout the Kitchen, Great Room and Home Office. A tidy Powder Room is right off the Great Room for your convenience. Beyond that is the Laundry/ Mud Room which offers access to the Back Yard and a Home Office complete with a full closet for your storage needs. Upstairs off the hardwood hallway you will find the Primary Bedroom. The first space that greets you is the Sitting Room. Feel your stress melt away as soon as you enter. This true suite offers multiple closets, one of which is a sizable walk-in, and a private Bathroom. The 2nd Bedroom mirrors the Primary Bedroom with its own sitting area and double closets. Across the hall are two well-proportioned Bedrooms with ample closet space. A hall Bath completes the second floor. But wait, there's more! A 3rd floor abounds with possibilities! Natural light and stunning roof lines make the two Bonus Rooms a delight. Currently the larger room is being utilized as a home gym. A storage area is also found on this level. On the grounds of this home you will find a serene patio setting, a paved driveway with ample parking and 2 garden sheds. Bilco doors allow easy access into the Basement. Short walk to the center of Town and the Camden County Park System. Great shopping nearby. Patco Train to Philadelphia is minutes away. The City of Philadelphia is 4 miles away!
Location
State NJ
County Camden
Area Haddon Twp (20416)
Zoning RES
Rooms
Other Rooms Living Room, Dining Room, Primary Bedroom, Bedroom 2, Bedroom 4, Kitchen, Foyer, Exercise Room, Great Room, Laundry, Office, Bathroom 3, Bonus Room, Primary Bathroom, Half Bath, Screened Porch
Basement Unfinished, Outside Entrance, Other
Interior
Hot Water Natural Gas
Heating Forced Air
Cooling Central A/C
Flooring Hardwood, Carpet, Laminated
Fireplaces Number 1
Fireplaces Type Gas/Propane
Equipment Cooktop, Dryer, Extra Refrigerator/Freezer, Oven - Double, Oven - Self Cleaning, Range Hood, Washer, Dishwasher
Furnishings No
Fireplace Y
Appliance Cooktop, Dryer, Extra Refrigerator/Freezer, Oven - Double, Oven - Self Cleaning, Range Hood, Washer, Dishwasher
Heat Source Natural Gas
Laundry Main Floor
Exterior
Exterior Feature Porch(es), Screened, Wrap Around
Fence Decorative, Picket
Water Access N
Roof Type Shingle
Accessibility None
Porch Porch(es), Screened, Wrap Around
Garage N
Building
Story 3
Sewer Public Sewer
Water Public
Architectural Style Traditional
Level or Stories 3
Additional Building Above Grade, Below Grade
New Construction N
Schools
Elementary Schools Strawbridge E.S.
Middle Schools William G Rohrer
High Schools Haddon Township H.S.
School District Haddon Township Public Schools
Others
Senior Community No
Tax ID 16-00026 03-00071
Ownership Fee Simple
SqFt Source Assessor
Acceptable Financing Conventional, FHA 203(b), VA
Horse Property N
Listing Terms Conventional, FHA 203(b), VA
Financing Conventional,FHA 203(b),VA
Special Listing Condition Standard
Read Less Info
Want to know what your home might be worth? Contact us for a FREE valuation!

Our team is ready to help you sell your home for the highest possible price ASAP

Bought with Andrew Mascieri • Keller Williams Main Line
"My job is to find and attract mastery-based agents to the office, protect the culture, and make sure everyone is happy! "
GET MORE INFORMATION






