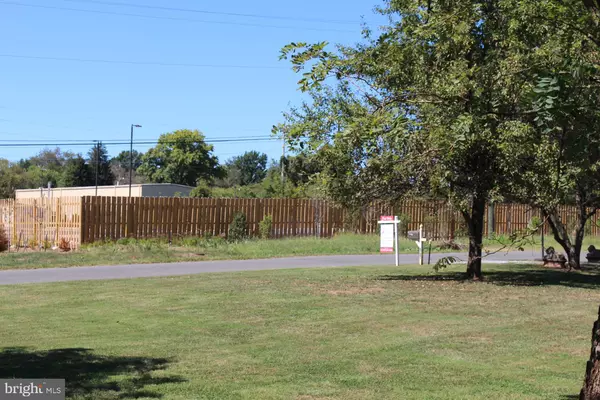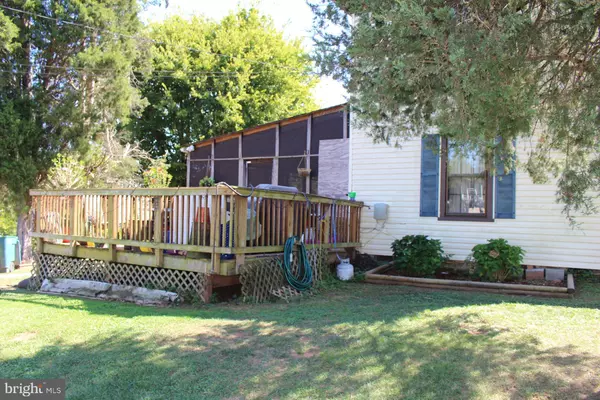$450,000
$475,000
5.3%For more information regarding the value of a property, please contact us for a free consultation.
3 Beds
2 Baths
1,424 SqFt
SOLD DATE : 07/07/2021
Key Details
Sold Price $450,000
Property Type Single Family Home
Sub Type Detached
Listing Status Sold
Purchase Type For Sale
Square Footage 1,424 sqft
Price per Sqft $316
Subdivision Yorkshire Acres
MLS Listing ID VAPW478940
Sold Date 07/07/21
Style Farmhouse/National Folk
Bedrooms 3
Full Baths 2
HOA Y/N N
Abv Grd Liv Area 1,424
Originating Board BRIGHT
Year Built 1901
Annual Tax Amount $3,190
Tax Year 2020
Lot Size 0.935 Acres
Acres 0.94
Lot Dimensions 0.94
Property Description
Manassas, Virginia 20111 - Opportunity to own a classic Farm home from 1901. Two level living. Zoned R-4 for small business, road frontage, corner lot, .94 acre lot offers potential for subdividing with a special use permit; Lot size, Location and Corner Lot make this highly desirable for the right Buyer! No interior photos are available at this time. (Agents-Please view Documents and Agent Remarks.) For history buffs... General P.G.T. Beauregard was a Confederate commander who played a central role in the opening months of the Civil War.A native of Louisiana, he saw service during the Mexican-American War and, in 1861, received command of Confederate forces in Charleston, SC. During the Civil War, this property had a field hospital and today, there can be found buried old remnants on the land. (Please do not enter the property for purposes of searching for remnants.) Interested in subdividing the lot..that's an option to explore. Plenty of road frontage makes this a possibility! Let's talk and have your questions answered. Is this the right property for you?
Location
State VA
County Prince William
Zoning R4
Direction North
Rooms
Other Rooms Dining Room, Bedroom 2, Kitchen, Family Room, Foyer, Bedroom 1, Laundry, Utility Room, Bathroom 1, Bathroom 3, Screened Porch
Interior
Interior Features Attic, Breakfast Area, Family Room Off Kitchen, Kitchen - Eat-In, Kitchen - Table Space
Hot Water Electric
Heating Other
Cooling Window Unit(s)
Flooring Hardwood, Partially Carpeted, Vinyl
Fireplaces Number 1
Fireplaces Type Wood, Non-Functioning
Equipment Dishwasher, Dryer, Refrigerator, Washer
Fireplace Y
Appliance Dishwasher, Dryer, Refrigerator, Washer
Heat Source Electric, Propane - Owned
Laundry Main Floor
Exterior
Exterior Feature Porch(es)
Fence Partially, Wire
Utilities Available Electric Available, Sewer Available, Water Available
Amenities Available None
Water Access N
View Street
Roof Type Asphalt
Street Surface Black Top
Accessibility Accessible Switches/Outlets
Porch Porch(es)
Road Frontage City/County, Public
Garage N
Building
Lot Description Backs to Trees, Corner, Cleared, Not In Development, Rear Yard
Story 2
Foundation Stone, Other
Sewer Public Sewer
Water Public
Architectural Style Farmhouse/National Folk
Level or Stories 2
Additional Building Above Grade, Below Grade
Structure Type Dry Wall,Plaster Walls
New Construction N
Schools
Elementary Schools Yorkshire
Middle Schools Parkside
High Schools Osbourn Park
School District Prince William County Public Schools
Others
HOA Fee Include None
Senior Community No
Tax ID 7897-32-3946
Ownership Fee Simple
SqFt Source Assessor
Security Features Main Entrance Lock,Monitored,Motion Detectors,Smoke Detector
Horse Property N
Special Listing Condition Standard
Read Less Info
Want to know what your home might be worth? Contact us for a FREE valuation!

Our team is ready to help you sell your home for the highest possible price ASAP

Bought with Ryan Vergara • Keller Williams Fairfax Gateway
"My job is to find and attract mastery-based agents to the office, protect the culture, and make sure everyone is happy! "
GET MORE INFORMATION






