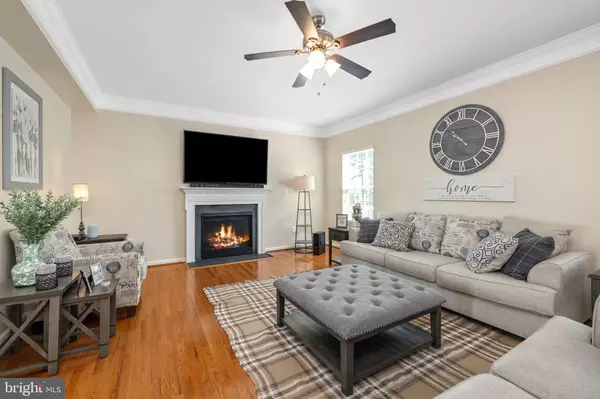$500,000
$500,000
For more information regarding the value of a property, please contact us for a free consultation.
4 Beds
4 Baths
3,423 SqFt
SOLD DATE : 05/10/2021
Key Details
Sold Price $500,000
Property Type Single Family Home
Sub Type Detached
Listing Status Sold
Purchase Type For Sale
Square Footage 3,423 sqft
Price per Sqft $146
Subdivision Lees Parke
MLS Listing ID VASP229840
Sold Date 05/10/21
Style Colonial
Bedrooms 4
Full Baths 3
Half Baths 1
HOA Fees $79/qua
HOA Y/N Y
Abv Grd Liv Area 2,384
Originating Board BRIGHT
Year Built 2016
Annual Tax Amount $2,760
Tax Year 2020
Lot Size 7,682 Sqft
Acres 0.18
Property Description
Back on the market to no fault of seller, buyers got cold feet! Their loss = your gain... Absolute & total perfection is the best way to describe this beauty located in "The Woods at Lees Parke"! Why wait to build, when this gems is available now! You'll adore this home the moment you walk in. Stunning gourmet kitchen with granite countertops, custom backsplash & 42' cabinets, gather around this HUGE island and enjoy the company, stainless steel appliances, marvelous sunroom leads you to the maintenance free 12X18 trex deck. So many SMART upgrades in this home to include Nest thermostat, Ring door bell, WIFI light switches, Air Purifier (Air Scrubber) and so much more... Hardwood floors on the whole main level, crown molding in living & family room, also gas fireplace for those chilly nights. Upper level features a grand sized owner's suite, upgraded owner's bath to include oversized shower with surround tile, tiled flooring, double vanity, 3 additional wonderful sized bedrooms and additional full bath in hallway, upper lever laundry room. Lower level is fully finished and ready for those entertaining moments, huge rec room, exercise/study area & a full bath. Walk out basement backs to trees, 12x18 stamped concrete patio. WI-FI enabled Irrigation system added to a separate meter (conservation program). Can't beat the location of this home, close to I-95, shopping, dining, schools, hospital, VRE, gym, and so much more surrounds you, also situated between DC & Richmond.
Location
State VA
County Spotsylvania
Zoning P2*
Rooms
Basement Fully Finished
Interior
Interior Features Air Filter System, Breakfast Area, Carpet, Ceiling Fan(s), Crown Moldings, Family Room Off Kitchen, Floor Plan - Open, Kitchen - Gourmet, Kitchen - Island, Recessed Lighting, Walk-in Closet(s), Wood Floors
Hot Water Natural Gas
Heating Forced Air
Cooling Central A/C, Ceiling Fan(s), Heat Pump(s)
Flooring Hardwood, Carpet, Ceramic Tile
Fireplaces Number 1
Fireplaces Type Gas/Propane, Mantel(s)
Equipment Built-In Microwave, Dishwasher, Disposal, Exhaust Fan, Icemaker, Oven/Range - Gas, Refrigerator, Stainless Steel Appliances, Washer/Dryer Hookups Only
Fireplace Y
Window Features Energy Efficient
Appliance Built-In Microwave, Dishwasher, Disposal, Exhaust Fan, Icemaker, Oven/Range - Gas, Refrigerator, Stainless Steel Appliances, Washer/Dryer Hookups Only
Heat Source Natural Gas
Laundry Upper Floor
Exterior
Exterior Feature Porch(es), Deck(s), Patio(s)
Parking Features Garage - Front Entry, Garage Door Opener
Garage Spaces 2.0
Amenities Available Club House, Common Grounds, Community Center, Jog/Walk Path, Pool - Outdoor, Swimming Pool, Tennis Courts, Tot Lots/Playground
Water Access N
Accessibility None
Porch Porch(es), Deck(s), Patio(s)
Attached Garage 2
Total Parking Spaces 2
Garage Y
Building
Lot Description Backs to Trees, Rear Yard
Story 3
Sewer Public Sewer
Water Public
Architectural Style Colonial
Level or Stories 3
Additional Building Above Grade, Below Grade
Structure Type 9'+ Ceilings
New Construction N
Schools
Elementary Schools Parkside
Middle Schools Spotsylvania
High Schools Courtland
School District Spotsylvania County Public Schools
Others
HOA Fee Include Common Area Maintenance,Pool(s),Road Maintenance,Snow Removal,Trash
Senior Community No
Tax ID 35M34-379-
Ownership Fee Simple
SqFt Source Assessor
Security Features Surveillance Sys,Security System,Monitored,Exterior Cameras
Special Listing Condition Standard
Read Less Info
Want to know what your home might be worth? Contact us for a FREE valuation!

Our team is ready to help you sell your home for the highest possible price ASAP

Bought with Latisha Gallimore • KW Metro Center
"My job is to find and attract mastery-based agents to the office, protect the culture, and make sure everyone is happy! "
GET MORE INFORMATION






