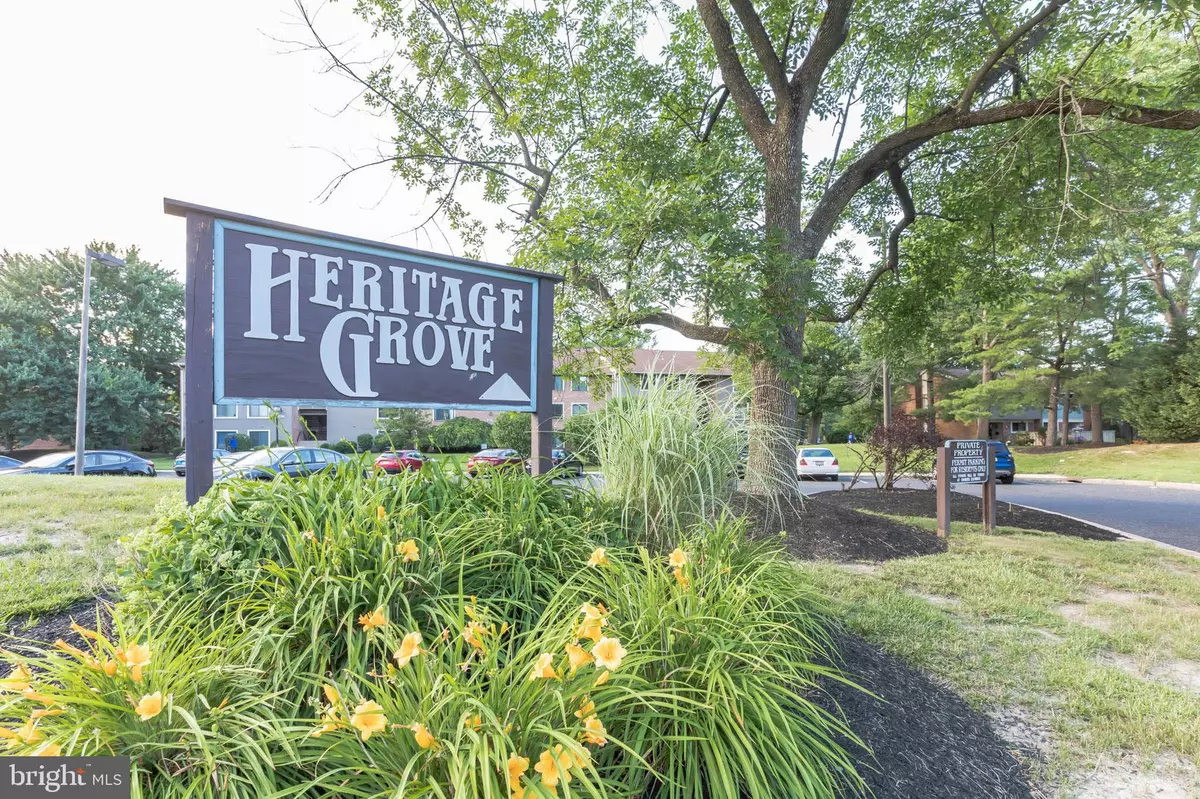$150,000
$148,000
1.4%For more information regarding the value of a property, please contact us for a free consultation.
2 Beds
2 Baths
1,190 SqFt
SOLD DATE : 11/22/2021
Key Details
Sold Price $150,000
Property Type Condo
Sub Type Condo/Co-op
Listing Status Sold
Purchase Type For Sale
Square Footage 1,190 sqft
Price per Sqft $126
Subdivision Heritage Grove
MLS Listing ID NJCD2001432
Sold Date 11/22/21
Style Contemporary
Bedrooms 2
Full Baths 2
Condo Fees $212/mo
HOA Fees $7/ann
HOA Y/N Y
Abv Grd Liv Area 1,190
Originating Board BRIGHT
Year Built 1972
Annual Tax Amount $4,495
Tax Year 2020
Lot Dimensions 0.00 x 0.00
Property Description
Welcome Home to your FABULOUS move-in-ready 2nd-fl condominium residence in highly desirable Voorhees Township school district and within steps of the exciting Voorhees Town Center that offers multiple dining options, fitness, shopping, entertainment and so much more! Lovely 1200sqft residence with neutral color palette and gorgeous wood flooring throughout runs from the front to the back of the building. Entry foyer with coat closet and access to all sections of this comfortable home due to a circular concept floor plan that makes entertaining easy and inviting…from the extra-large sun-drenched Living Room to formal Dining Rom with sliders to a nice sized covered patio overlooking a tranquil park like setting and locked storage closet. Back inside opposite the sliders is the bright Eat-in Kitchen with plenty of cabinet space as well as niche area for table and chairs/bar/or add more counters & cabinets! Great pantry closet is located just outside the kitchen in the hall. Down the hall is another Closet, as well as a full Hall Bath with in unit laundry closet (stacked washer/dryer). Proceeding down the hall is Bedroom #2 with front facing window and walk in closet. And finally, the amazing Main Bedroom Suite! Oversized bedroom which will be your oasis retreat with wall-to-wall carpeting, front facing window, walk-in closet, and en-suite full Bath. Close proximity to PATCO high speed line, area roads/expressways and bridges.
Location
State NJ
County Camden
Area Voorhees Twp (20434)
Zoning TC
Rooms
Main Level Bedrooms 2
Interior
Interior Features Kitchen - Eat-In, Dining Area, Floor Plan - Open, Tub Shower, Walk-in Closet(s), Wood Floors
Hot Water Natural Gas
Cooling Central A/C
Equipment Dishwasher, Oven - Self Cleaning, Oven/Range - Gas, Refrigerator, Stove, Washer/Dryer Stacked
Appliance Dishwasher, Oven - Self Cleaning, Oven/Range - Gas, Refrigerator, Stove, Washer/Dryer Stacked
Heat Source Natural Gas
Exterior
Amenities Available None
Water Access N
View Garden/Lawn, Lake
Accessibility None
Garage N
Building
Story 1
Unit Features Garden 1 - 4 Floors
Sewer Public Sewer
Water Public
Architectural Style Contemporary
Level or Stories 1
Additional Building Above Grade, Below Grade
New Construction N
Schools
Elementary Schools Osage E.S.
Middle Schools Voorhees M.S.
High Schools Eastern H.S.
School District Voorhees Township Board Of Education
Others
Pets Allowed Y
HOA Fee Include Common Area Maintenance,Ext Bldg Maint,Trash,Snow Removal,Lawn Maintenance,Management
Senior Community No
Tax ID 34-00150 10-00001-C1243
Ownership Condominium
Acceptable Financing Cash, Conventional, FHA, VA
Listing Terms Cash, Conventional, FHA, VA
Financing Cash,Conventional,FHA,VA
Special Listing Condition Standard
Pets Allowed Cats OK, Dogs OK, Size/Weight Restriction, Number Limit
Read Less Info
Want to know what your home might be worth? Contact us for a FREE valuation!

Our team is ready to help you sell your home for the highest possible price ASAP

Bought with Lacey Flenard • EXP Realty, LLC
"My job is to find and attract mastery-based agents to the office, protect the culture, and make sure everyone is happy! "
GET MORE INFORMATION






