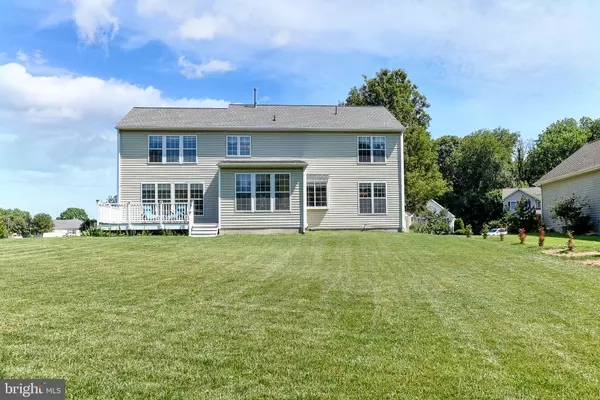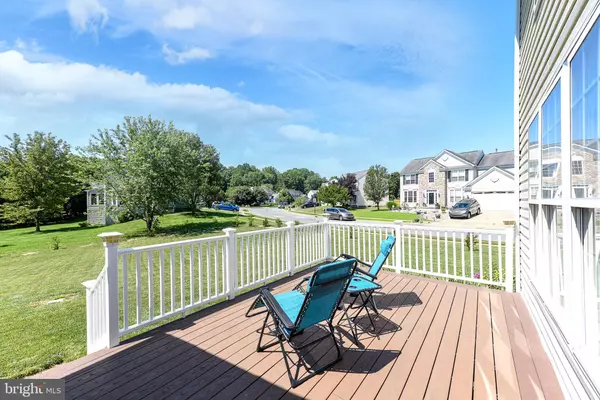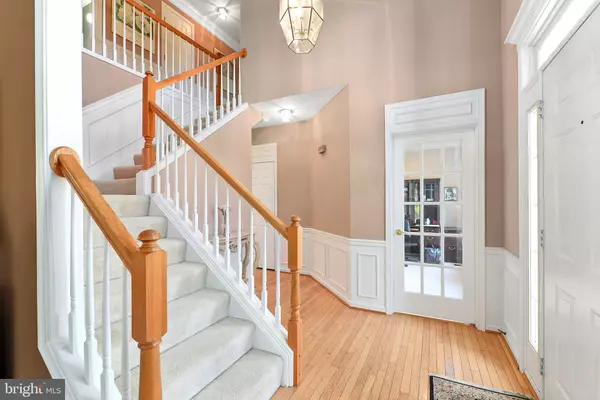$475,500
$481,000
1.1%For more information regarding the value of a property, please contact us for a free consultation.
4 Beds
3 Baths
2,825 SqFt
SOLD DATE : 08/20/2021
Key Details
Sold Price $475,500
Property Type Single Family Home
Sub Type Detached
Listing Status Sold
Purchase Type For Sale
Square Footage 2,825 sqft
Price per Sqft $168
Subdivision Cricklewood
MLS Listing ID DENC2001438
Sold Date 08/20/21
Style Colonial
Bedrooms 4
Full Baths 2
Half Baths 1
HOA Y/N N
Abv Grd Liv Area 2,825
Originating Board BRIGHT
Year Built 1999
Annual Tax Amount $3,311
Tax Year 2020
Lot Size 0.290 Acres
Acres 0.29
Lot Dimensions 101.60 x 131.50
Property Description
Welcome Home, This beautiful contemporary home is going to wrap you with warmth and love from the minute you arrive. For starters, the home is nestled into the quaint village lovingly known as Cricklewood. Located on the southern end of Middletown Delaware and just a stones throw away from all the action. You will enjoy all the benefits of modern-day Middletown living including the well sought after Appoquinimink school district, the shopping districts, close proximity to every amenity and the ease of commuting when necessary. The home itself is prominently situated on a large corner lot with irrigation in place keeping the lawn and landscape in great condition while wowing passers by with great curb appeal. the roof has a 50 year shingle on it and inside you will find that the home has been lovingly cared for. The carpets are fresh, and the ceilings are tall. You will enjoy the convenience of the dedicated home office for the days that commuting is not necessary, the living room and dining room are large and provide all the space needed when your cozy home is the chosen location for entertaining throughout the year and especially around the holidays. The kitchen is spacious and includes all the convenience of modern living while the double oven is sure to make meal prep for the crowd a breeze. There is a large pantry as well as a space for an additional table if you prefer the eat in option. Adjacent to the kitchen is a large family room including a gas fireplace to keep you nice and toasty on those cool winter nights and the large morning room on the back of the home leading to the composite deck is sure to delight. Upstairs you will find the comfortable living quarters. These include 4 large bedrooms one of which is the Master Retreat. It includes a deep Trey ceiling, huge walk-in closet and of course a bathroom big enough to play baseball in. down the hall you will also find the super convenient 2nd floor laundry. Downstairs you will find that the full basement offers tall ceilings, a bathroom/kitchen rough in as well as pre-installed HVAC duct work making the conversion of this space into an in-law suite, spare bedroom or even an entertainment/ movie room a breeze. Do not miss an opportunity to see this home before its gone! Schedule your tour today, You will be glad you did.
Location
State DE
County New Castle
Area South Of The Canal (30907)
Zoning 23R-1A
Rooms
Basement Full
Interior
Hot Water Natural Gas
Heating Forced Air
Cooling Central A/C
Flooring Hardwood, Tile/Brick
Fireplaces Number 1
Fireplaces Type Gas/Propane
Fireplace Y
Heat Source Natural Gas
Laundry Upper Floor
Exterior
Parking Features Garage Door Opener, Garage - Front Entry
Garage Spaces 6.0
Water Access N
Roof Type Shingle
Accessibility None
Attached Garage 2
Total Parking Spaces 6
Garage Y
Building
Story 2
Sewer Public Sewer
Water Public
Architectural Style Colonial
Level or Stories 2
Additional Building Above Grade, Below Grade
Structure Type 9'+ Ceilings,Dry Wall
New Construction N
Schools
High Schools Appoquinimink
School District Appoquinimink
Others
Pets Allowed N
Senior Community No
Tax ID 23-019.00-021
Ownership Fee Simple
SqFt Source Assessor
Acceptable Financing Cash, Conventional, VA, FHA
Horse Property N
Listing Terms Cash, Conventional, VA, FHA
Financing Cash,Conventional,VA,FHA
Special Listing Condition Standard
Read Less Info
Want to know what your home might be worth? Contact us for a FREE valuation!

Our team is ready to help you sell your home for the highest possible price ASAP

Bought with Michael A. Kelczewski • Monument Sotheby's International Realty
"My job is to find and attract mastery-based agents to the office, protect the culture, and make sure everyone is happy! "
GET MORE INFORMATION






