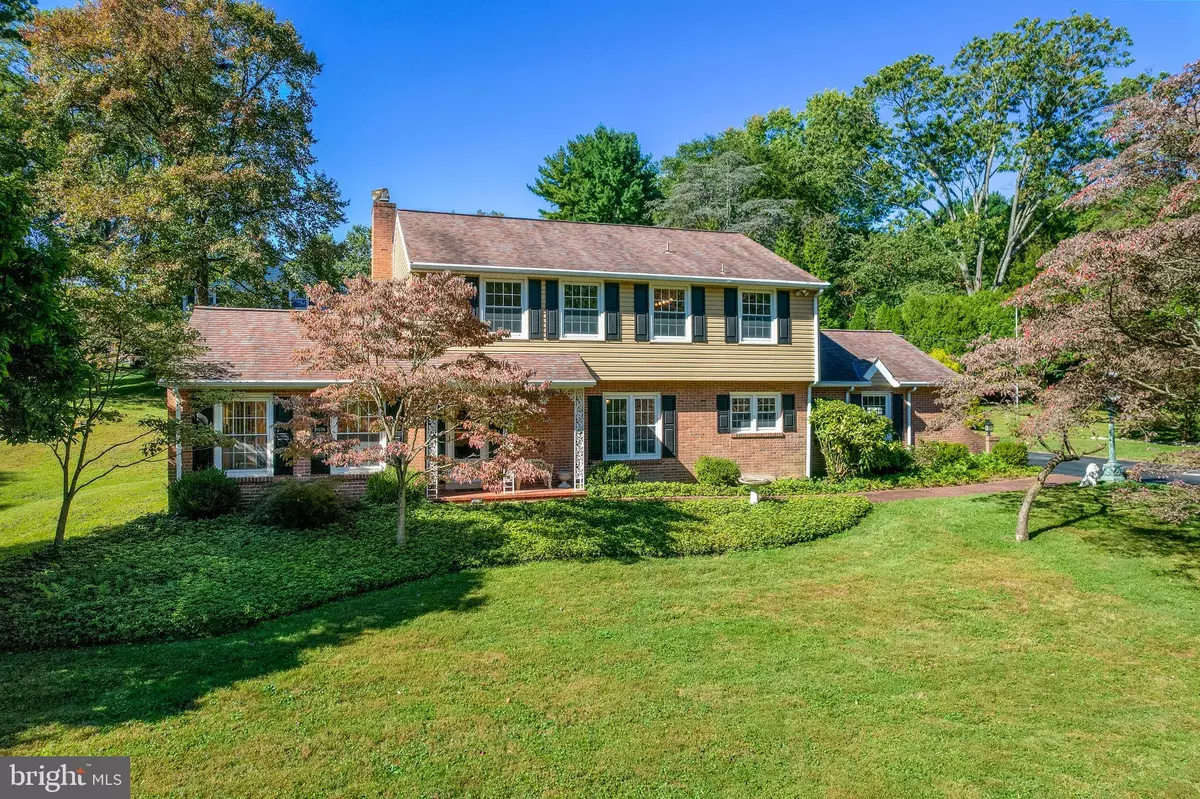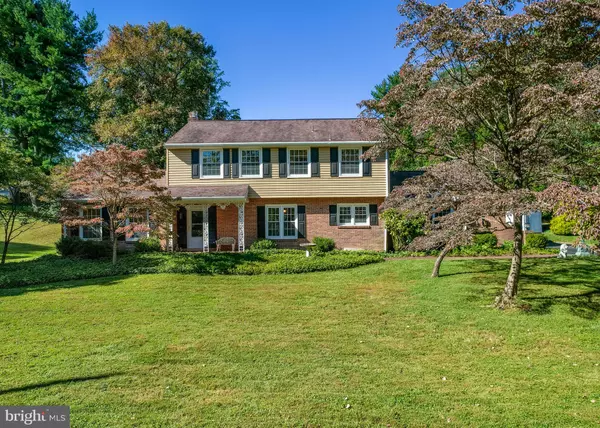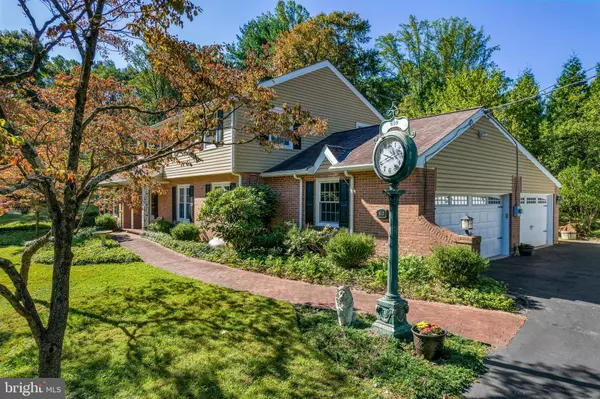$470,000
$499,000
5.8%For more information regarding the value of a property, please contact us for a free consultation.
4 Beds
3 Baths
2,150 SqFt
SOLD DATE : 11/08/2022
Key Details
Sold Price $470,000
Property Type Single Family Home
Sub Type Detached
Listing Status Sold
Purchase Type For Sale
Square Footage 2,150 sqft
Price per Sqft $218
Subdivision Westminster
MLS Listing ID DENC2032250
Sold Date 11/08/22
Style Colonial
Bedrooms 4
Full Baths 2
Half Baths 1
HOA Fees $39/ann
HOA Y/N Y
Abv Grd Liv Area 2,150
Originating Board BRIGHT
Year Built 1962
Annual Tax Amount $4,139
Tax Year 2022
Lot Size 0.620 Acres
Acres 0.62
Lot Dimensions 125.70 x 210.20
Property Description
Rarely available turnkey colonial in the sought after Westminster neighborhood, This home sits on a large (.62 acre) corner lot, has been meticulously maintained with detailed records and pride of ownership throughout. Unique to this particular home, in this community, are the additional garage and the enormous sunroom on the back of this home, absolutely stunning.. Gorgeous original hardwood floors are present throughout the home. The second floor features a large primary bedroom with an en suite bathroom. Three more large bedrooms with cedar lined closet and loads of storage. The home has a large, dry, clean basement. A sizeable brick backyard patio and substantial greenhouse round out the desirable features of this welcoming home. The mechanicals of this home have been well maintained and documented. Including, a 50yr architectural shingle roof 2007, Windows and Siding, including shutters Garage Doors 2012, New Natural Gas hot water heater 2021, and a new Sump Pump 2019.
Location
State DE
County New Castle
Area Elsmere/Newport/Pike Creek (30903)
Zoning NC21
Rooms
Basement Full
Interior
Interior Features Butlers Pantry, Cedar Closet(s), Kitchen - Eat-In, Primary Bath(s), Skylight(s), Stall Shower, Walk-in Closet(s), Wood Floors
Hot Water Natural Gas
Heating Forced Air
Cooling Central A/C
Fireplaces Number 1
Heat Source Natural Gas
Exterior
Parking Features Garage Door Opener, Oversized
Garage Spaces 19.0
Water Access N
Roof Type Architectural Shingle
Accessibility None
Attached Garage 3
Total Parking Spaces 19
Garage Y
Building
Story 2
Foundation Brick/Mortar, Block
Sewer Public Sewer
Water Public
Architectural Style Colonial
Level or Stories 2
Additional Building Above Grade, Below Grade
New Construction N
Schools
School District Red Clay Consolidated
Others
Senior Community No
Tax ID 08-026.20-111
Ownership Fee Simple
SqFt Source Assessor
Acceptable Financing Cash, Conventional, FHA, VA
Listing Terms Cash, Conventional, FHA, VA
Financing Cash,Conventional,FHA,VA
Special Listing Condition Standard
Read Less Info
Want to know what your home might be worth? Contact us for a FREE valuation!

Our team is ready to help you sell your home for the highest possible price ASAP

Bought with Mia Burch • Long & Foster Real Estate, Inc.
"My job is to find and attract mastery-based agents to the office, protect the culture, and make sure everyone is happy! "
GET MORE INFORMATION






