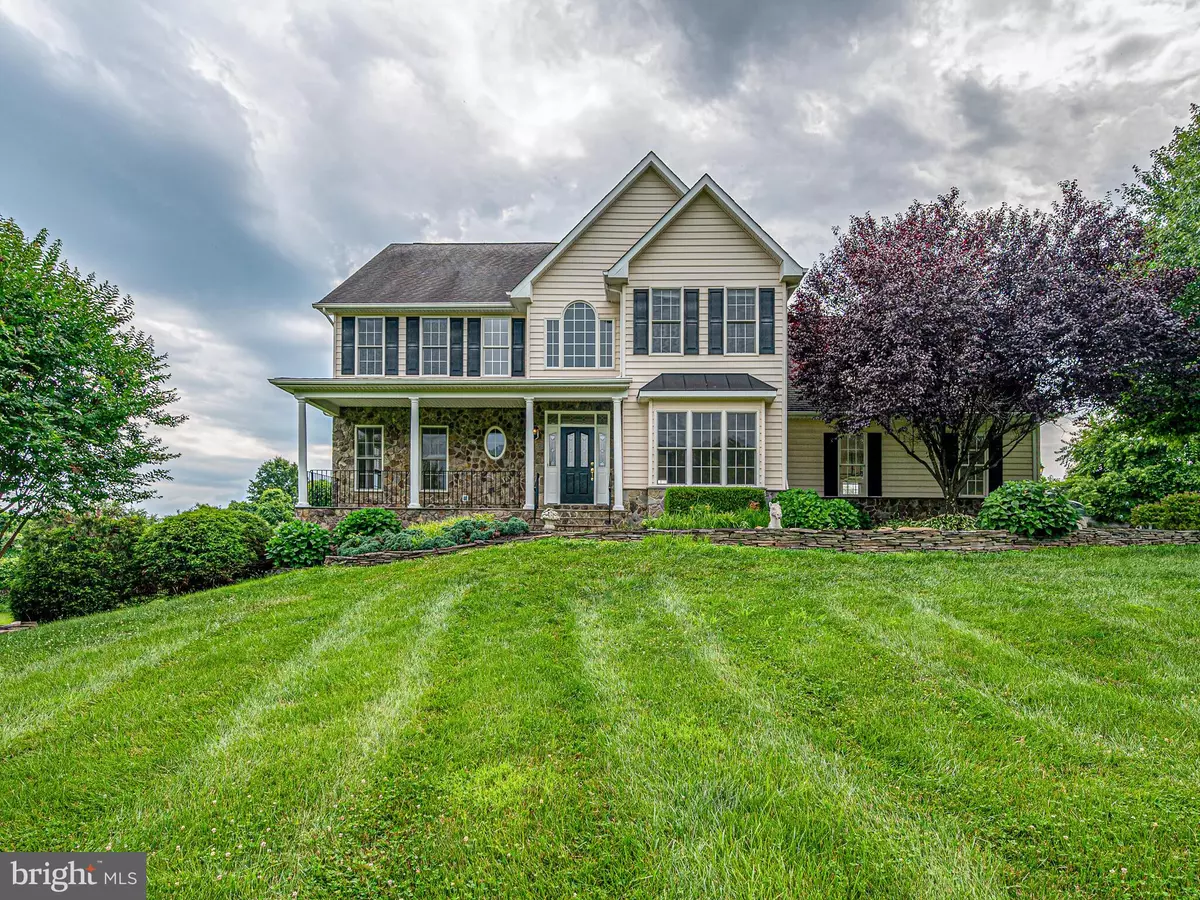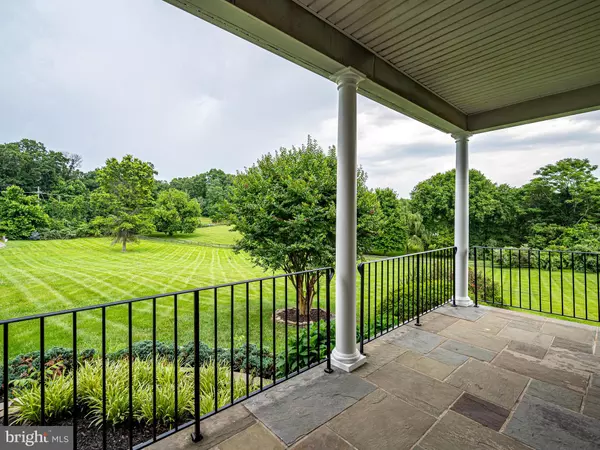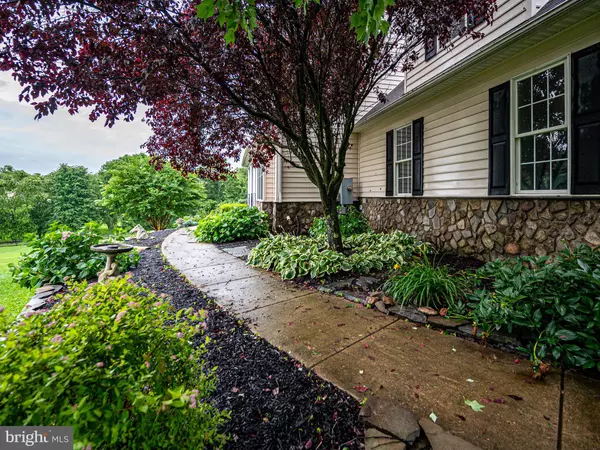$1,020,000
$1,080,000
5.6%For more information regarding the value of a property, please contact us for a free consultation.
5 Beds
4 Baths
4,783 SqFt
SOLD DATE : 11/02/2022
Key Details
Sold Price $1,020,000
Property Type Single Family Home
Sub Type Detached
Listing Status Sold
Purchase Type For Sale
Square Footage 4,783 sqft
Price per Sqft $213
Subdivision Mosbys Crossing
MLS Listing ID VALO2030846
Sold Date 11/02/22
Style Colonial
Bedrooms 5
Full Baths 3
Half Baths 1
HOA Y/N N
Abv Grd Liv Area 3,555
Originating Board BRIGHT
Year Built 2001
Annual Tax Amount $7,471
Tax Year 2022
Lot Size 3.360 Acres
Acres 3.36
Property Description
Location! Location! Location! Beautiful Private setting. Large covered front Porch for enjoying the Peaceful Private Setting.
This home has everything you have been looking for home. Large Kitchen for the chef, gas cooktop, 2 Wall ovens, very large Island, all Stainless Steel Appliances, upgraded Kitchen Cabinetry and wood floors, Corian Counter tops, Large Butlers Pantry for Formal Diners, Breakfast Area to enjoy the beautiful inground pool reflecting the sky. The Pool is surrounded by a Large Patio and a Stone Walls for accent and a Stone Fire Pit for your evening enjoyment.
Open Floor Plan with a Large Family Room off the kitchen that has a gas fireplace. The Trex Deck off the Kitchen and Family Room to enjoy the Pool View and Vista Views.
Formal Living Room & Formal Dining Room with upgraded wood floors. Large chair railing, and shadow boxes in Dining Room. Butlers Pantry off Dining Room with wine storage area, and sink for wet bar.
The upstairs has all new carpet, Large Great Room that could be used as a 2nd Family Room, Exercise Room or office. Luxury Master Suite has a Tray Ceiling, Large Walk in closet and Large Luxury Bath with Jetted Tub, Separate shower, Large Double sinks and beautiful cabinetry. 3 Additional generous sized bedrooms all with ceiling fans.
The Lower Level is fully finished and full of natural light from so many large windows. A 5th Bedroom with a Walk in closet and additional 2nd closet for more storage. An Incredible Rec Room walkout out to the pool area.
If you are interested in Riding Lessons you are close to a couple of Riding Teachers. No HOA!! NO Rent back needed. Xfinity for highspeed internet service for home office, home schooling and so many multi uses.
Location
State VA
County Loudoun
Zoning AR1
Direction North
Rooms
Other Rooms Living Room, Dining Room, Primary Bedroom, Bedroom 2, Bedroom 3, Bedroom 4, Kitchen, Family Room, Foyer, Bedroom 1, Great Room, Mud Room, Recreation Room, Storage Room, Bathroom 1, Bathroom 2, Primary Bathroom, Half Bath
Basement Daylight, Full, English, Full, Fully Finished, Heated, Outside Entrance, Rear Entrance, Walkout Level, Windows, Interior Access
Interior
Interior Features Breakfast Area, Built-Ins, Butlers Pantry, Carpet, Ceiling Fan(s), Chair Railings, Dining Area, Family Room Off Kitchen, Floor Plan - Traditional, Formal/Separate Dining Room, Kitchen - Eat-In, Kitchen - Gourmet, Kitchen - Island, Kitchen - Table Space, Pantry, Primary Bath(s), Recessed Lighting, Soaking Tub, Stall Shower, Tub Shower, Walk-in Closet(s), Wet/Dry Bar, Wine Storage, Wood Floors
Hot Water 60+ Gallon Tank, Bottled Gas, Propane
Heating Central, Heat Pump(s)
Cooling Central A/C, Heat Pump(s), Zoned
Flooring Carpet, Ceramic Tile, Hardwood, Solid Hardwood
Fireplaces Number 1
Fireplaces Type Fireplace - Glass Doors, Gas/Propane, Mantel(s)
Equipment Built-In Microwave, Cooktop, Dishwasher, Disposal, Dryer, Dryer - Electric, Exhaust Fan, Icemaker, Oven - Double, Oven - Self Cleaning, Oven - Wall, Refrigerator, Stainless Steel Appliances, Washer, Water Heater
Fireplace Y
Window Features Bay/Bow,Double Pane,Screens
Appliance Built-In Microwave, Cooktop, Dishwasher, Disposal, Dryer, Dryer - Electric, Exhaust Fan, Icemaker, Oven - Double, Oven - Self Cleaning, Oven - Wall, Refrigerator, Stainless Steel Appliances, Washer, Water Heater
Heat Source Propane - Leased
Laundry Dryer In Unit, Has Laundry, Hookup, Main Floor, Washer In Unit
Exterior
Exterior Feature Deck(s), Porch(es)
Parking Features Additional Storage Area, Built In, Garage - Side Entry, Inside Access, Oversized
Garage Spaces 3.0
Fence Board
Pool In Ground
Utilities Available Cable TV, Cable TV Available, Phone Available, Propane
Water Access N
View Scenic Vista, Panoramic
Roof Type Architectural Shingle
Street Surface Gravel,Paved
Accessibility None
Porch Deck(s), Porch(es)
Road Frontage State
Attached Garage 3
Total Parking Spaces 3
Garage Y
Building
Lot Description Cleared, Front Yard, Landscaping, Level, Open, Private, Rear Yard, SideYard(s), Backs to Trees
Story 3
Foundation Active Radon Mitigation, Concrete Perimeter
Sewer Septic < # of BR
Water Well
Architectural Style Colonial
Level or Stories 3
Additional Building Above Grade, Below Grade
Structure Type 9'+ Ceilings,Tray Ceilings,2 Story Ceilings,Dry Wall
New Construction N
Schools
School District Loudoun County Public Schools
Others
Senior Community No
Tax ID 529351148000
Ownership Fee Simple
SqFt Source Assessor
Security Features Smoke Detector,Carbon Monoxide Detector(s)
Acceptable Financing Cash, Conventional, FHA, VA
Listing Terms Cash, Conventional, FHA, VA
Financing Cash,Conventional,FHA,VA
Special Listing Condition Standard
Read Less Info
Want to know what your home might be worth? Contact us for a FREE valuation!

Our team is ready to help you sell your home for the highest possible price ASAP

Bought with Madeline Rose Anderson • Pearson Smith Realty, LLC
"My job is to find and attract mastery-based agents to the office, protect the culture, and make sure everyone is happy! "
GET MORE INFORMATION






