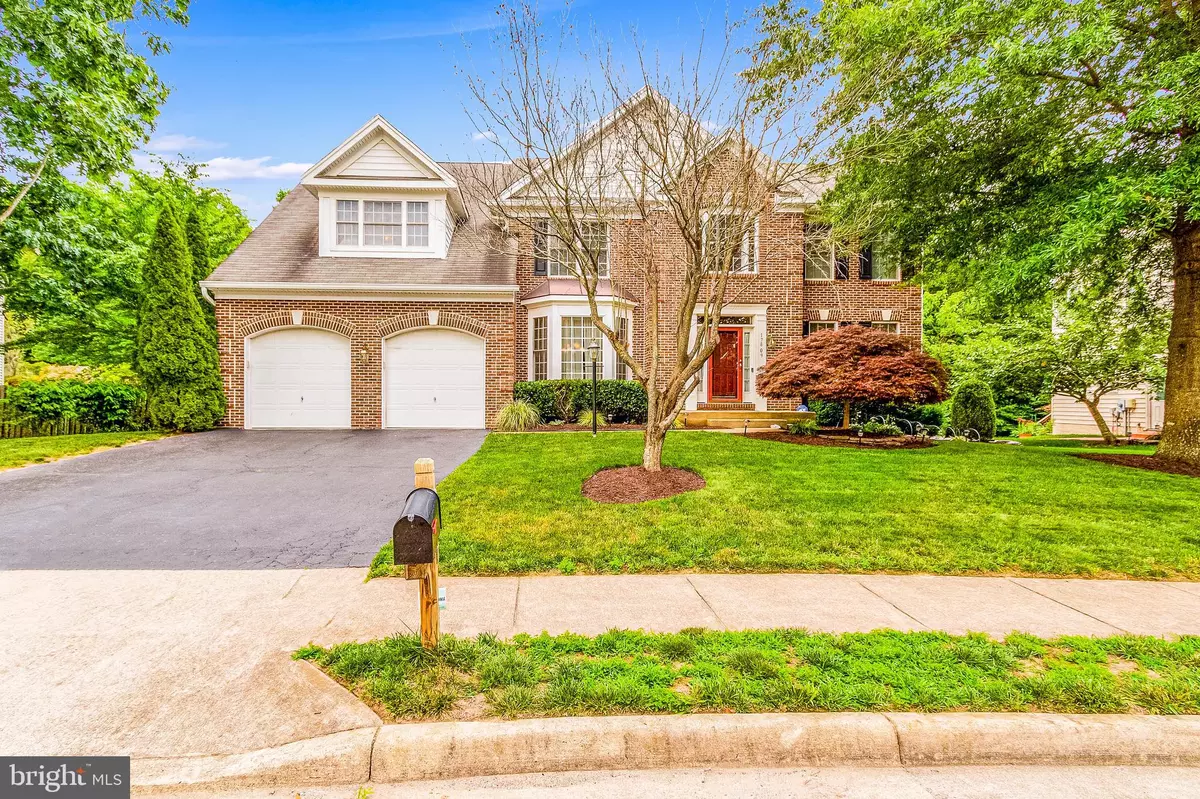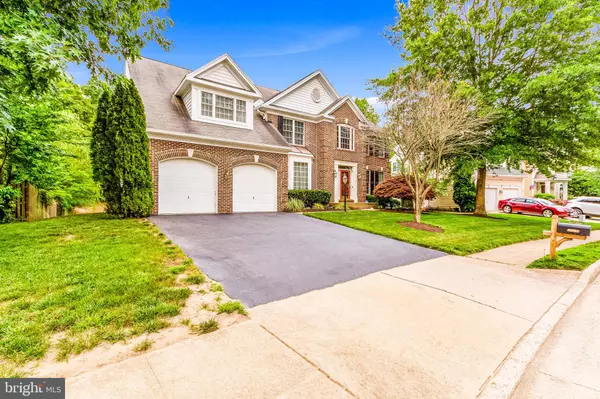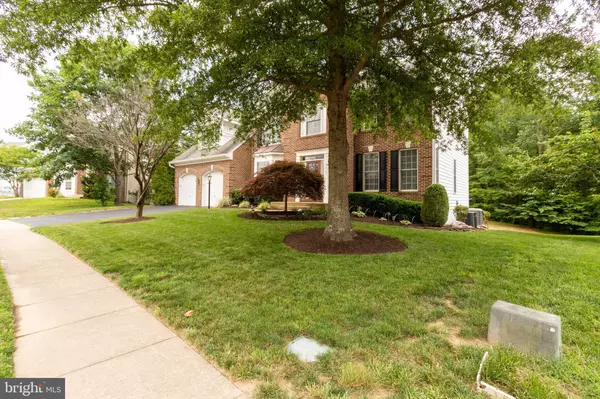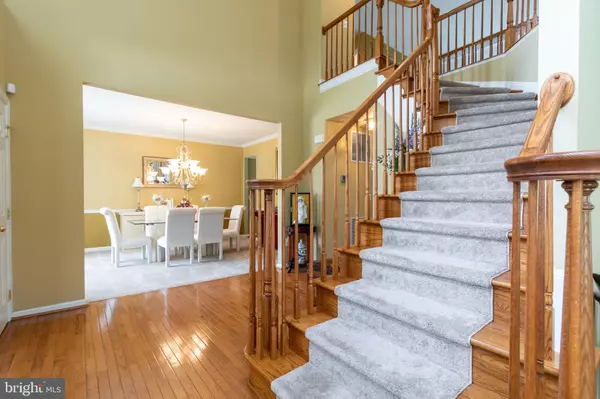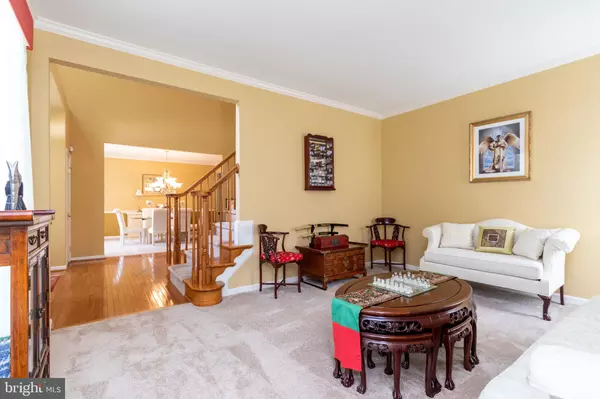$640,000
$625,000
2.4%For more information regarding the value of a property, please contact us for a free consultation.
4 Beds
4 Baths
3,260 SqFt
SOLD DATE : 08/12/2021
Key Details
Sold Price $640,000
Property Type Single Family Home
Sub Type Detached
Listing Status Sold
Purchase Type For Sale
Square Footage 3,260 sqft
Price per Sqft $196
Subdivision Wayside Village
MLS Listing ID VAPW2001726
Sold Date 08/12/21
Style Colonial
Bedrooms 4
Full Baths 3
Half Baths 1
HOA Fees $88/mo
HOA Y/N Y
Abv Grd Liv Area 3,260
Originating Board BRIGHT
Year Built 2001
Annual Tax Amount $5,864
Tax Year 2020
Lot Size 0.340 Acres
Acres 0.34
Property Description
This gorgeous 4 bedroom, 3.5 bath home still shows like a model with an open and inviting 2 story foyer, and a large executive office on the main level. Located in the sought-after community of Southbridge! Close to shopping, restaurants, parks, recreation! The community has an amazing water park like swimming pool area, basketball and tennis courts, recreation center and more!
This home features a bright and open gourmet kitchen with Stainless Steel appliances, granite countertops, and a large center island. The kitchen walks out to the large deck perfect for entertaining with steps to walk out to a huge private backyard that backs to trees!
The dramatic 2 story great room off the kitchen is a sought after upgrade and feature with gleaming hardwood floors and a gas fireplace!
The large luxurious master bedroom suite is like having your own special retreat! Imagine reading a book or watching your favorite show in the spacious sitting area in the master! A huge extra large walk-in closet for your wardrobe., The owners bath has a luxurious relaxing soaking tub to relax after a long day! Separate shower and double sinks with beautiful ceramic tile is an added bonus!
Recently installed new plush carpet throughout the entire home! Exterior landscaping is superb!
Close to shopping, restaurants, parks, recreation! The community has a water park like swimming pool area, basketball and tennis courts, recreation center and more!
A Commuter's Dream with easy access to I-95! Commuter lot is less than 5 minutes away! Close to MCB Quantico, FBI National Academy, easy commute to The Pentagon, The White House, Crystal City, Mark Center Slug Line and to Washington DC. This home is a must see and will not last long!
Location
State VA
County Prince William
Zoning R4
Rooms
Basement Full, Rear Entrance
Interior
Interior Features Chair Railings, Crown Moldings, Dining Area, Kitchen - Eat-In, Kitchen - Gourmet, Kitchen - Island, Primary Bath(s), Window Treatments, Wood Floors
Hot Water Natural Gas
Heating Forced Air
Cooling Central A/C
Flooring Carpet, Ceramic Tile, Hardwood
Fireplaces Number 1
Equipment Cooktop, Dishwasher, Disposal, Exhaust Fan, Humidifier, Oven - Wall, Refrigerator, Washer/Dryer Hookups Only, Water Conditioner - Owned, Oven - Double
Fireplace Y
Appliance Cooktop, Dishwasher, Disposal, Exhaust Fan, Humidifier, Oven - Wall, Refrigerator, Washer/Dryer Hookups Only, Water Conditioner - Owned, Oven - Double
Heat Source Natural Gas
Laundry Main Floor
Exterior
Parking Features Garage - Front Entry
Garage Spaces 2.0
Water Access N
Accessibility None
Attached Garage 2
Total Parking Spaces 2
Garage Y
Building
Story 3
Sewer Public Septic, Public Sewer
Water Public
Architectural Style Colonial
Level or Stories 3
Additional Building Above Grade, Below Grade
Structure Type 2 Story Ceilings,9'+ Ceilings
New Construction N
Schools
Elementary Schools Swans Creek
Middle Schools Potomac
High Schools Potomac
School District Prince William County Public Schools
Others
Senior Community No
Tax ID 8289-61-4816
Ownership Fee Simple
SqFt Source Assessor
Security Features Security System
Acceptable Financing Cash, FHA, Conventional, VA
Listing Terms Cash, FHA, Conventional, VA
Financing Cash,FHA,Conventional,VA
Special Listing Condition Standard
Read Less Info
Want to know what your home might be worth? Contact us for a FREE valuation!

Our team is ready to help you sell your home for the highest possible price ASAP

Bought with Nigist Eyassu • The Washington Realtors, LLC
"My job is to find and attract mastery-based agents to the office, protect the culture, and make sure everyone is happy! "
GET MORE INFORMATION

