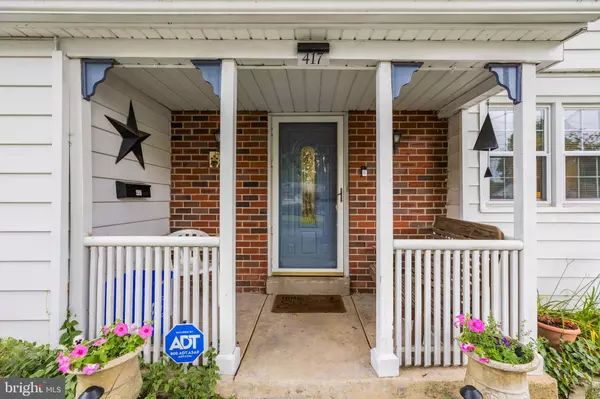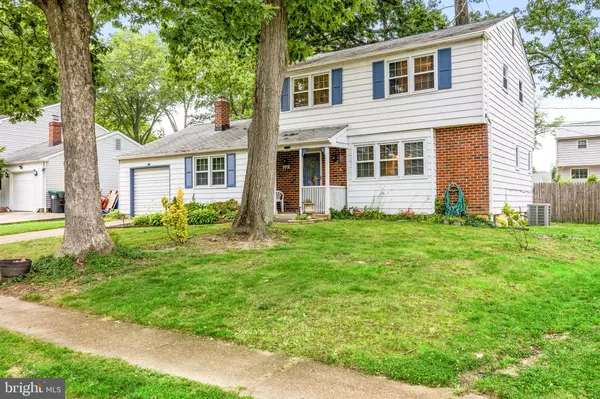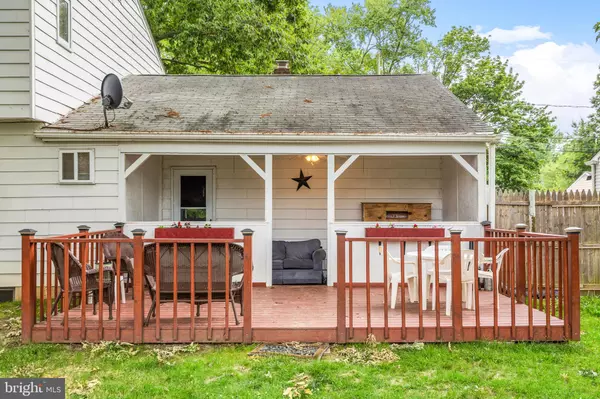$345,000
$339,900
1.5%For more information regarding the value of a property, please contact us for a free consultation.
4 Beds
2 Baths
1,650 SqFt
SOLD DATE : 07/25/2022
Key Details
Sold Price $345,000
Property Type Single Family Home
Sub Type Detached
Listing Status Sold
Purchase Type For Sale
Square Footage 1,650 sqft
Price per Sqft $209
Subdivision Colonial Woods
MLS Listing ID DENC2026418
Sold Date 07/25/22
Style Reverse
Bedrooms 4
Full Baths 1
Half Baths 1
HOA Y/N N
Abv Grd Liv Area 1,650
Originating Board BRIGHT
Year Built 1960
Annual Tax Amount $2,271
Tax Year 2021
Lot Size 7,841 Sqft
Acres 0.18
Lot Dimensions 78.30 x 110.00
Property Description
Located in the sought after community of Colonial Woods, this 4 bedroom, 1.5 bath home is the perfect opportunity to live in the heart of North Wilmington's 19803 zip code. You will be captivated by the potential of this home as soon as you walk in! The bright, open floor plan provides plenty of living space on the first floor. The spacious living room situated at the front of the home offers large windows, allowing lots of natural light to pour in. The living room opens up to the kitchen and separate dining room, creating the perfect space for entertaining friends or gathering with family. The main level also features a second bonus family room, complete with a brick wood-burning fireplace for an extra cozy touch, as well as a ½ bath. Upstairs are 4 sizable bedrooms and a full bathroom. Outside is an adorable porch area overlooking the huge backyard. Additional features include a large unfinished basement with a separate area for the washer and dryer, and a one-car garage. Storage will certainly not be an issue in your new home! This house provides the perfect canvas, ready for you to put your personalized touches on it and call it HOME!
Location
State DE
County New Castle
Area Brandywine (30901)
Zoning NC6.5
Rooms
Other Rooms Living Room, Dining Room, Primary Bedroom, Bedroom 2, Bedroom 3, Kitchen, Family Room, Bedroom 1, Attic
Basement Partial, Unfinished
Interior
Interior Features Kitchen - Eat-In, Floor Plan - Open
Hot Water Natural Gas
Heating Forced Air
Cooling Central A/C
Fireplaces Number 1
Fireplaces Type Wood
Fireplace Y
Heat Source Natural Gas
Laundry Basement
Exterior
Exterior Feature Porch(es), Deck(s)
Parking Features Garage - Side Entry
Garage Spaces 1.0
Fence Fully
Utilities Available Cable TV
Water Access N
Roof Type Shingle
Accessibility None
Porch Porch(es), Deck(s)
Attached Garage 1
Total Parking Spaces 1
Garage Y
Building
Lot Description Level
Story 2
Foundation Concrete Perimeter
Sewer Public Sewer
Water Public
Architectural Style Reverse
Level or Stories 2
Additional Building Above Grade, Below Grade
New Construction N
Schools
High Schools Brandywine
School District Brandywine
Others
Pets Allowed Y
Senior Community No
Tax ID 06-052.00-019
Ownership Fee Simple
SqFt Source Assessor
Acceptable Financing Conventional, VA, FHA, Cash
Horse Property N
Listing Terms Conventional, VA, FHA, Cash
Financing Conventional,VA,FHA,Cash
Special Listing Condition Standard
Pets Allowed No Pet Restrictions
Read Less Info
Want to know what your home might be worth? Contact us for a FREE valuation!

Our team is ready to help you sell your home for the highest possible price ASAP

Bought with Christopher D Wharton • Long & Foster Real Estate, Inc.
"My job is to find and attract mastery-based agents to the office, protect the culture, and make sure everyone is happy! "
GET MORE INFORMATION






