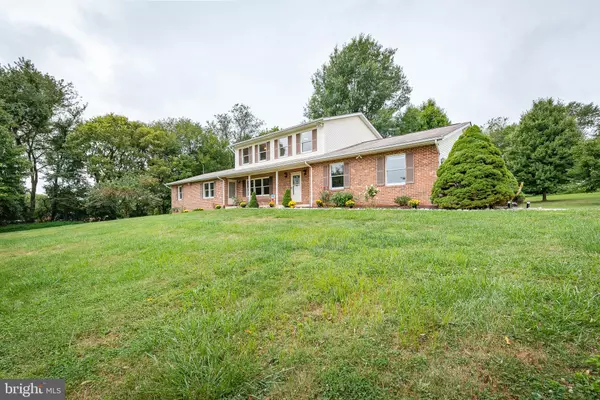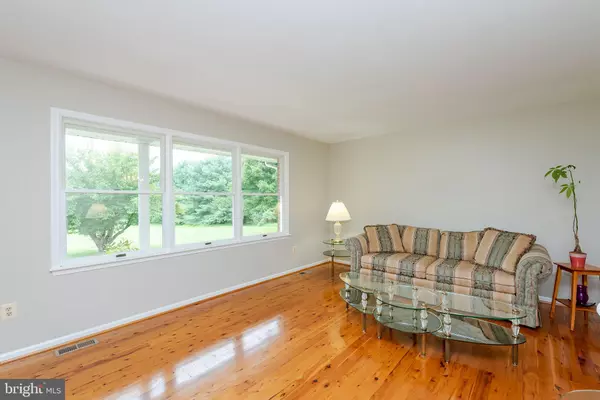$465,000
$485,000
4.1%For more information regarding the value of a property, please contact us for a free consultation.
6 Beds
4 Baths
4,684 SqFt
SOLD DATE : 03/25/2020
Key Details
Sold Price $465,000
Property Type Single Family Home
Sub Type Detached
Listing Status Sold
Purchase Type For Sale
Square Footage 4,684 sqft
Price per Sqft $99
Subdivision None Available
MLS Listing ID MDCR191364
Sold Date 03/25/20
Style Colonial,Dwelling w/Separate Living Area
Bedrooms 6
Full Baths 3
Half Baths 1
HOA Y/N N
Abv Grd Liv Area 2,946
Originating Board BRIGHT
Year Built 1990
Annual Tax Amount $3,987
Tax Year 2020
Lot Size 3.378 Acres
Acres 3.38
Property Description
**** OPEN HOUSE HAS BEEN CANCELLED****4 BEDROOM 2.5 BATH COLONIAL WITH ATTACHED PRIVATE 2 BEDROOM 1 FULL BATH IN-LAW SUITE/RENTAL UNIT MULTI-GENERATIONAL. Cash flow live in one unit rent the other! Fantastic opportunity to own this quintessential overly accommodating home with amazing private setting and rare, separate two bedroom in-law suite! The main home features spacious formals with gorgeous Australian cypress hardwood floors off Chef's delight kitchen with granite counters, new stainless appliances, glass subway backsplash, and greenhouse window! Adjacent eat-in breakfast room and patio amongst huge open yard with park-like setting play area lined with mature trees! Open family room with cozy wood fireplace! Four spacious bedrooms include owner's suite with walk-in closet and attached upgraded bath with gorgeous accent mosaics and granite vanity! Finished lower level rec room and tons of storage! Full 2 bedroom 1 full bath In-law suite/rental with separate access boasts a large living room and dining room off full sized kitchen! Finished lower level bonus room and additional laundry/storage spaces! Gorgeous setting with over 3 acres on this fantastic private lot waiting for horses, wine grapes or beer hops to be enjoyed or even your own personal ball park with farm views! Perfectly maintained and move in ready! Welcome Home!
Location
State MD
County Carroll
Zoning RES
Rooms
Other Rooms Living Room, Dining Room, Primary Bedroom, Bedroom 2, Bedroom 3, Bedroom 4, Kitchen, Family Room, Basement, Foyer, Breakfast Room, In-Law/auPair/Suite
Basement Connecting Stairway, Daylight, Full, Fully Finished, Heated, Improved, Interior Access, Outside Entrance, Sump Pump, Walkout Stairs, Full, Workshop
Main Level Bedrooms 2
Interior
Interior Features 2nd Kitchen, Attic/House Fan, Carpet, Ceiling Fan(s), Chair Railings, Combination Kitchen/Dining, Dining Area, Entry Level Bedroom, Family Room Off Kitchen, Floor Plan - Traditional, Formal/Separate Dining Room, Primary Bath(s), Upgraded Countertops, Walk-in Closet(s), Water Treat System, Wood Floors, Kitchen - Eat-In, Kitchen - Country, Pantry
Hot Water Electric
Heating Heat Pump(s)
Cooling Central A/C
Flooring Carpet, Ceramic Tile, Concrete, Hardwood, Wood
Fireplaces Number 1
Fireplaces Type Mantel(s)
Equipment Built-In Microwave, Dishwasher, Dryer, Extra Refrigerator/Freezer, Freezer, Icemaker, Microwave, Oven - Self Cleaning, Oven/Range - Electric, Refrigerator, Stainless Steel Appliances, Washer, Water Dispenser, Water Heater, Exhaust Fan
Fireplace Y
Window Features Double Pane,Green House,Insulated
Appliance Built-In Microwave, Dishwasher, Dryer, Extra Refrigerator/Freezer, Freezer, Icemaker, Microwave, Oven - Self Cleaning, Oven/Range - Electric, Refrigerator, Stainless Steel Appliances, Washer, Water Dispenser, Water Heater, Exhaust Fan
Heat Source Electric
Laundry Basement, Dryer In Unit, Washer In Unit, Has Laundry
Exterior
Exterior Feature Patio(s), Porch(es)
Parking Features Garage - Side Entry
Garage Spaces 2.0
Fence Invisible
Utilities Available Cable TV Available, Electric Available, Phone Available, Water Available
Water Access N
View Trees/Woods, Garden/Lawn, Pasture
Roof Type Asphalt,Shingle
Accessibility None
Porch Patio(s), Porch(es)
Attached Garage 2
Total Parking Spaces 2
Garage Y
Building
Lot Description Open, Private, Cleared, Backs to Trees, Landscaping, Level, Partly Wooded, Rural, Secluded
Story 3+
Sewer Septic Pump, Community Septic Tank, Private Septic Tank
Water Well
Architectural Style Colonial, Dwelling w/Separate Living Area
Level or Stories 3+
Additional Building Above Grade, Below Grade
Structure Type Dry Wall
New Construction N
Schools
Elementary Schools Elmer A Wolfe
Middle Schools Northwest
High Schools Francis Scott Key Senior
School District Carroll County Public Schools
Others
Senior Community No
Tax ID 0711008089
Ownership Fee Simple
SqFt Source Assessor
Horse Property Y
Special Listing Condition Standard
Read Less Info
Want to know what your home might be worth? Contact us for a FREE valuation!

Our team is ready to help you sell your home for the highest possible price ASAP

Bought with Jessica Larson • ExecuHome Realty
"My job is to find and attract mastery-based agents to the office, protect the culture, and make sure everyone is happy! "
GET MORE INFORMATION






