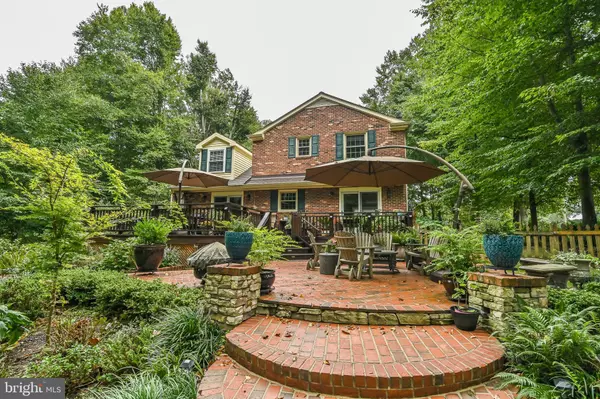$690,000
$690,000
For more information regarding the value of a property, please contact us for a free consultation.
4 Beds
4 Baths
2,700 SqFt
SOLD DATE : 10/28/2022
Key Details
Sold Price $690,000
Property Type Single Family Home
Sub Type Detached
Listing Status Sold
Purchase Type For Sale
Square Footage 2,700 sqft
Price per Sqft $255
Subdivision Hillcrest Estates
MLS Listing ID VAPW2038104
Sold Date 10/28/22
Style Traditional
Bedrooms 4
Full Baths 3
Half Baths 1
HOA Y/N N
Abv Grd Liv Area 1,925
Originating Board BRIGHT
Year Built 1970
Annual Tax Amount $4,578
Tax Year 2022
Lot Size 0.892 Acres
Acres 0.89
Property Description
> This home is in the middle of a “secret garden” at the end of a long private driveway that opens up to fluttering butterflies and beautiful birds flying around a perfectly manicured yard and house. The 4 bedroom/3.5 bath home sits on a beautifully landscaped one-acre lot at the end of a cul-de-sac, complete with curvy “brick” paths and stairs that encircle the house and gardens You will love sitting on the large brick patio and expansive deck over-looking a tranquil, split rail fenced back yard.
> This home has been totally renovated and features crown molding throughout. The bathrooms were designed by an artist, with unique and highly appealing tile work. It is a mixture of contemporary designs that blend well with the architecture of the house. Every inch of this home is used in an efficient way, with a lot of storage space, including a cedar closet. The kitchen has mahogany cabinets with granite counter tops overlooking the back yard of trees, and beautiful landscaped gardens filled with perennial flowers, shrubs, and birds.
The basement is finished out with a wet bar, mahogany cabinets, a granite countertop island, luxury bath, washer and dryer. It is a walk up with a lovely brick and wrought iron entrance from the side yard; plus, you can enter the lower level from the interior of the home.
The bedroom level has a light, airy, spacious bonus room over the garage. It could be used as a bedroom, study, or family room. There is also an upstairs laundry area with washer and dryer in the room, behind doors.
A pull-down ladder provides access to a floored and insulated attic space (14'x27'approx.) to provide ample storage. It is equipped with a big attic fan to keep this area cool in the summer.
The garage is also a finished space which includes crown molding, recessed lighting, and 220-volt service to charge electric vehicles. There is space for shelving units in front of the car and these units will stay with the home. The cabinets do not convey.
This is a home that you will want to see.
Location
State VA
County Prince William
Zoning A1
Rooms
Other Rooms Living Room, Dining Room, Primary Bedroom, Bedroom 2, Bedroom 3, Bedroom 4, Kitchen, Family Room, Foyer, Laundry, Bathroom 1, Bathroom 2, Bathroom 3, Attic, Half Bath
Basement Full, Connecting Stairway, Fully Finished, Outside Entrance, Interior Access, Poured Concrete, Side Entrance, Walkout Stairs
Interior
Interior Features Attic/House Fan, Cedar Closet(s), Kitchen - Table Space, Pantry, Recessed Lighting, Soaking Tub, Upgraded Countertops, Window Treatments, Wood Floors
Hot Water Electric
Heating Heat Pump - Gas BackUp
Cooling Central A/C, Heat Pump(s), Attic Fan
Flooring Ceramic Tile, Hardwood
Fireplaces Number 1
Fireplaces Type Brick
Equipment Cooktop, Built-In Microwave, Dishwasher, Disposal, Dryer, ENERGY STAR Dishwasher, ENERGY STAR Refrigerator, Exhaust Fan, Oven - Wall, Stainless Steel Appliances, Washer
Fireplace Y
Window Features Energy Efficient
Appliance Cooktop, Built-In Microwave, Dishwasher, Disposal, Dryer, ENERGY STAR Dishwasher, ENERGY STAR Refrigerator, Exhaust Fan, Oven - Wall, Stainless Steel Appliances, Washer
Heat Source Natural Gas
Laundry Basement, Upper Floor
Exterior
Parking Features Garage - Front Entry, Garage Door Opener, Inside Access, Other
Garage Spaces 4.0
Utilities Available Natural Gas Available, Electric Available, Phone Available
Water Access N
View Garden/Lawn, Scenic Vista
Roof Type Architectural Shingle,Asphalt
Street Surface Black Top
Accessibility Other
Road Frontage City/County
Attached Garage 1
Total Parking Spaces 4
Garage Y
Building
Lot Description Backs to Trees, Cul-de-sac, Landscaping, No Thru Street, Not In Development, Partly Wooded, Private, Rear Yard, Secluded
Story 3
Foundation Slab
Sewer Private Septic Tank
Water Well
Architectural Style Traditional
Level or Stories 3
Additional Building Above Grade, Below Grade
Structure Type Dry Wall
New Construction N
Schools
Elementary Schools Bennett
Middle Schools Parkside
High Schools Osbourn Park
School District Prince William County Public Schools
Others
Senior Community No
Tax ID 7894-58-1693
Ownership Fee Simple
SqFt Source Assessor
Special Listing Condition Standard
Read Less Info
Want to know what your home might be worth? Contact us for a FREE valuation!

Our team is ready to help you sell your home for the highest possible price ASAP

Bought with Daniel Ferreira • KW Metro Center
"My job is to find and attract mastery-based agents to the office, protect the culture, and make sure everyone is happy! "
GET MORE INFORMATION






