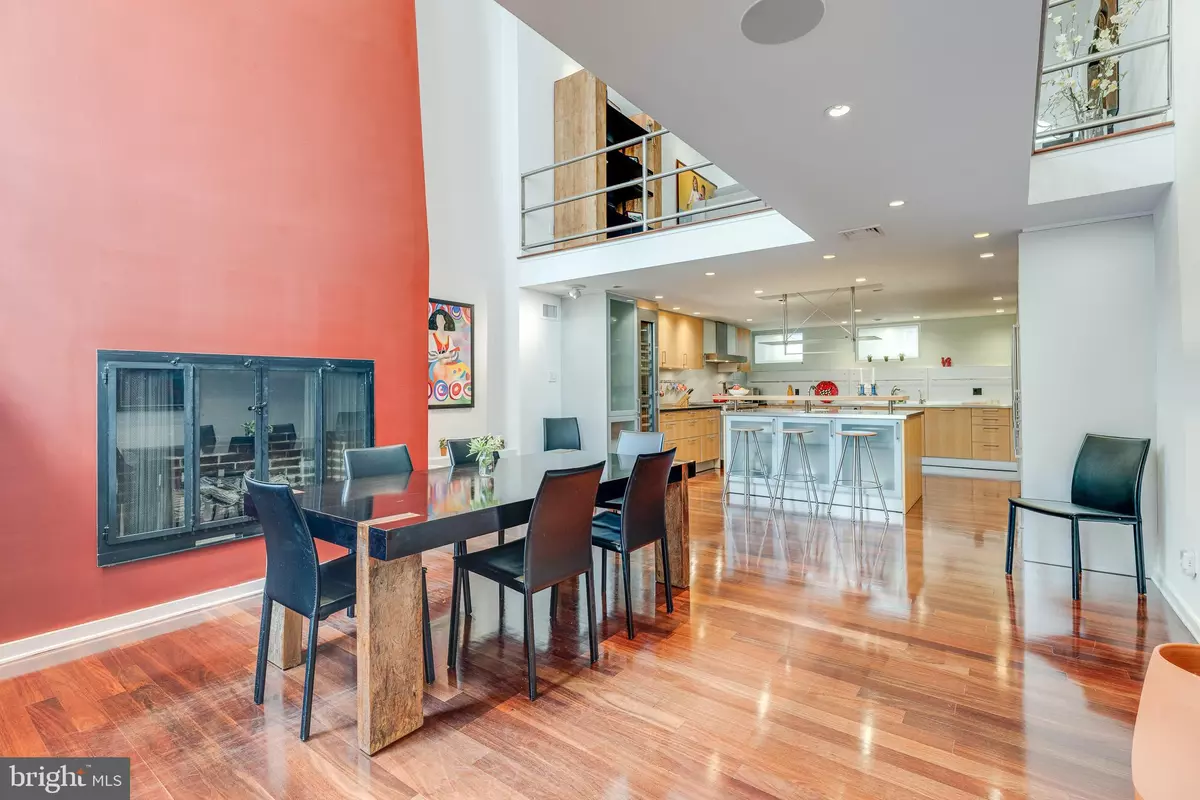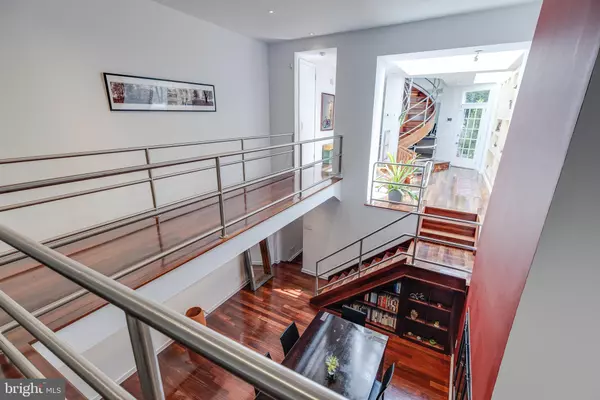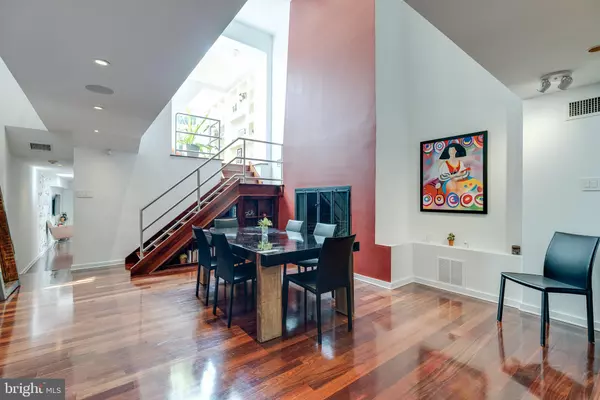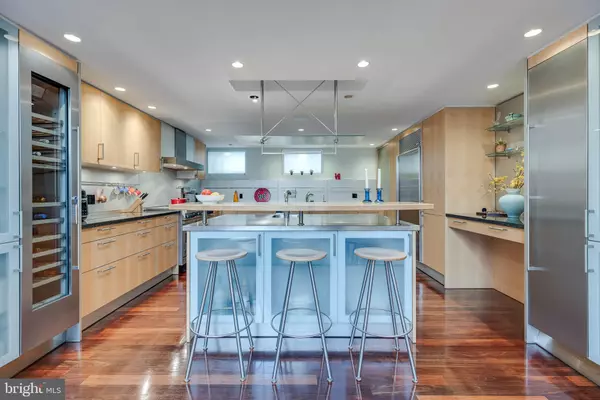$1,744,200
$1,825,000
4.4%For more information regarding the value of a property, please contact us for a free consultation.
3 Beds
4 Baths
4,289 SqFt
SOLD DATE : 01/21/2022
Key Details
Sold Price $1,744,200
Property Type Townhouse
Sub Type Interior Row/Townhouse
Listing Status Sold
Purchase Type For Sale
Square Footage 4,289 sqft
Price per Sqft $406
Subdivision Society Hill
MLS Listing ID PAPH2003392
Sold Date 01/21/22
Style Georgian,Federal
Bedrooms 3
Full Baths 2
Half Baths 2
HOA Y/N N
Abv Grd Liv Area 4,289
Originating Board BRIGHT
Year Built 1810
Annual Tax Amount $25,928
Tax Year 2021
Lot Size 1,800 Sqft
Acres 0.04
Lot Dimensions 18.00 x 100.00
Property Description
This dignified federal facade in the heart of town opens into a spectacularly reimagined interior, where open floor plans allow light to to grace every surface! Back gardens and PARKING make the home gorgeous and convenient! Enter the large living room off of leafy Spruce Street. This space overlooks the dramatic sunken dining, kitchen, and secondary living space. The dining room is the perfect hosting space, with a cathedral-like expanse above it, with a skylight, mezzanine, and gallery looking down upon it and a two-story fireplace. Adjacent is the superbly designed Bulthaup kitchen with stainless and stone counter tops, a Sub-Zero refrigerator, a 6 burner with grill Viking range and double oven, a Gaggenau freezer & wine fridge, a Miele dishwasher and a trash compactor. Up the stairs, through the gallery, the office is surrounded on two sides by the home's luscious garden, seen through magnificently large, modern windows, giving the feeling one is nearly outside. Upstairs, the primary bedroom suite contains two fireplaces with traditional mantels, a spa-quality bathroom, and an elegant sitting room. Down the hall is a soaking tub and a laundry room with a walk-in closet. The third level holds a home gym and across the hall a private suite containing two more bedrooms and a two floor living room with wet bar and dramatic fireplace. Outside, the owner has cultivated a Mediterranean-style garden of trellises supporting exploding hibiscus, along with, rhododendron, zinnea, grasses, and planters surrounding an outdoor table. The area features a cobblestone driveway for two cars with a garage door that lets out onto quiet, cobblestoned Cypress St. The home is a treat to see, and a delight to call home!
Location
State PA
County Philadelphia
Area 19106 (19106)
Zoning RM1
Rooms
Other Rooms Living Room, Dining Room, Sitting Room, Kitchen, Family Room, Exercise Room, Laundry, Office
Basement Full
Interior
Interior Features Built-Ins, Recessed Lighting, Skylight(s), Spiral Staircase, Wood Floors, Wet/Dry Bar, Soaking Tub, Kitchen - Gourmet, Floor Plan - Open, Family Room Off Kitchen, Dining Area
Hot Water Natural Gas
Heating Hot Water
Cooling Central A/C
Fireplaces Number 4
Equipment Washer, Dryer, Dishwasher, Refrigerator, Six Burner Stove
Fireplace Y
Appliance Washer, Dryer, Dishwasher, Refrigerator, Six Burner Stove
Heat Source Natural Gas
Exterior
Exterior Feature Terrace
Garage Spaces 2.0
Utilities Available Electric Available, Natural Gas Available, Water Available, Sewer Available
Water Access N
Accessibility None
Porch Terrace
Total Parking Spaces 2
Garage N
Building
Story 3.5
Sewer Public Sewer
Water Public
Architectural Style Georgian, Federal
Level or Stories 3.5
Additional Building Above Grade, Below Grade
New Construction N
Schools
Elementary Schools Mc Call Gen George
School District The School District Of Philadelphia
Others
Senior Community No
Tax ID 051152300
Ownership Fee Simple
SqFt Source Assessor
Acceptable Financing Conventional
Listing Terms Conventional
Financing Conventional
Special Listing Condition Standard
Read Less Info
Want to know what your home might be worth? Contact us for a FREE valuation!

Our team is ready to help you sell your home for the highest possible price ASAP

Bought with Katrina N Mink • BHHS Fox & Roach-Center City Walnut
"My job is to find and attract mastery-based agents to the office, protect the culture, and make sure everyone is happy! "
GET MORE INFORMATION






