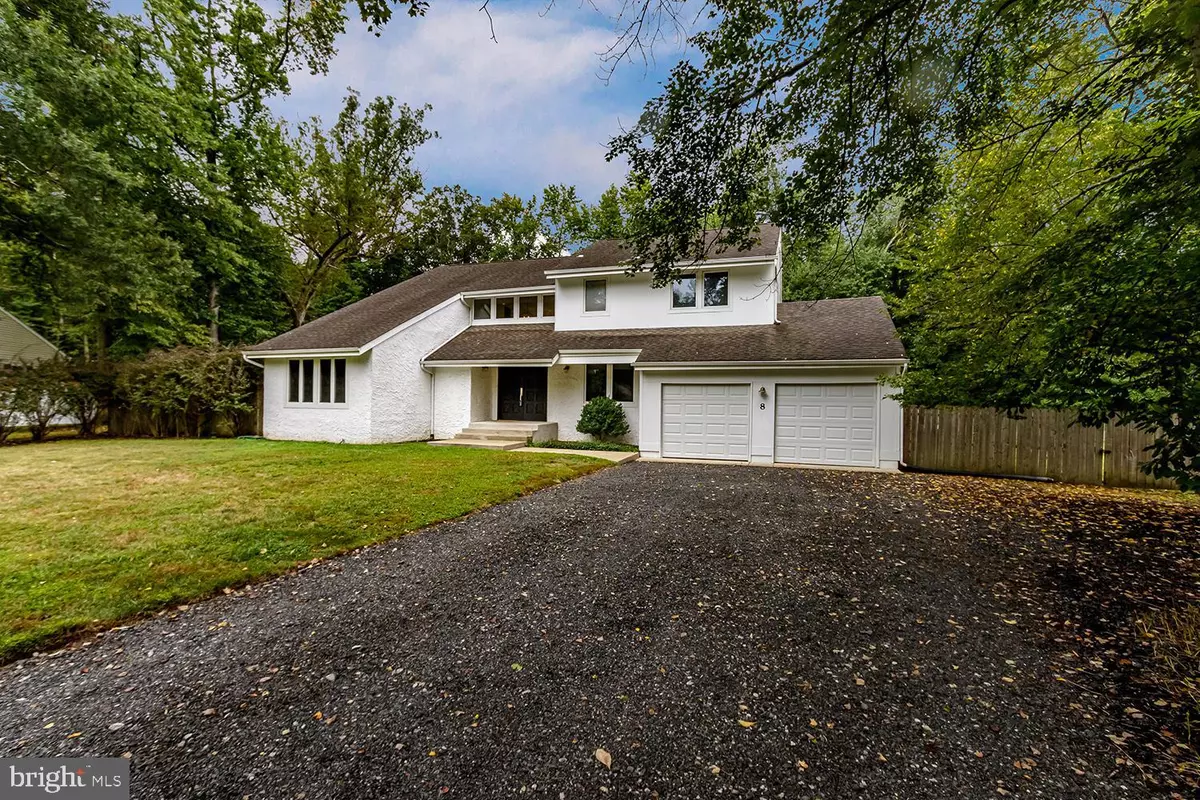$501,000
$499,000
0.4%For more information regarding the value of a property, please contact us for a free consultation.
4 Beds
3 Baths
2,799 SqFt
SOLD DATE : 11/09/2022
Key Details
Sold Price $501,000
Property Type Single Family Home
Sub Type Detached
Listing Status Sold
Purchase Type For Sale
Square Footage 2,799 sqft
Price per Sqft $178
Subdivision Hoot Owl Estates
MLS Listing ID NJBL2033430
Sold Date 11/09/22
Style Contemporary
Bedrooms 4
Full Baths 2
Half Baths 1
HOA Y/N N
Abv Grd Liv Area 2,799
Originating Board BRIGHT
Year Built 1974
Annual Tax Amount $9,650
Tax Year 2021
Lot Size 0.570 Acres
Acres 0.57
Lot Dimensions 0.00 x 0.00
Property Description
When a house and its location come together to feel like home. A lot of boxes need to be checked when searching for a home and this four-bedroom in Medford's Hoot Owl neighborhood, is ready and waiting. With plenty of frontage from the road, this crisp, white, four-bedroom welcomes with a double front door and open entry. The first floor has a beautiful, porcelain plank floor that adds an easy to maintain sensibility while having a cozy warmth of tone while delivering clean lines throughout. This home has been freshly painted with well-appointed and updated bathrooms and kitchen. There is plenty of natural light streaming in throughout the home and open areas with tall ceilings and interesting open spaces that add to a modern, yet unfussy feel. The kitchen offers gourmet stainless appliances and plenty of cabinets/storage and countertop in a dramatic quartz. The cabinets are a blue stained wood that add an on-trend touch of color, while maintaining the natural grain of the wood creating a unique aesthetic, the expansive countertop and the dark wood beams create a very rich and custom feel. The kitchen offers an eat-in area and opens to the family room, the perfect space for family time and entertaining. A sliding door from the kitchen opens to a seasonal enclosed/screened porch that looks out onto the great backyard, patio and inground pool and plenty of open yard to play and create your backyard oasis. Back inside, the dining room and living room are generously proportioned and offer even more space for entertaining and living. making this first floor of living space everything you are looking for. A half bath and a well-appointed laundry room complete this easy living first floor. Upstairs, the primary suite is large and features a semi-private sitting area/office that overlooks the living room. The primary suite bath has been fully updated with white and grey marble, double vanity and a rain shower with glass tile accents. 3 additional bedrooms share a fully updated bath. This is a home you can't afford to miss!
Location
State NJ
County Burlington
Area Medford Twp (20320)
Zoning GD
Rooms
Other Rooms Living Room, Dining Room, Primary Bedroom, Sitting Room, Bedroom 2, Bedroom 3, Bedroom 4, Kitchen, Laundry
Interior
Hot Water Natural Gas
Heating Forced Air
Cooling Central A/C
Heat Source Natural Gas
Exterior
Parking Features Garage - Front Entry
Garage Spaces 2.0
Water Access N
Roof Type Architectural Shingle
Accessibility None
Attached Garage 2
Total Parking Spaces 2
Garage Y
Building
Story 2
Foundation Block
Sewer Public Sewer
Water Well
Architectural Style Contemporary
Level or Stories 2
Additional Building Above Grade, Below Grade
New Construction N
Schools
Middle Schools Medford Township Memorial
High Schools Shawnee
School District Medford Township Public Schools
Others
Senior Community No
Tax ID 20-02105-00008
Ownership Fee Simple
SqFt Source Assessor
Special Listing Condition Standard
Read Less Info
Want to know what your home might be worth? Contact us for a FREE valuation!

Our team is ready to help you sell your home for the highest possible price ASAP

Bought with Ian J Rossman • BHHS Fox & Roach-Mt Laurel
"My job is to find and attract mastery-based agents to the office, protect the culture, and make sure everyone is happy! "
GET MORE INFORMATION






