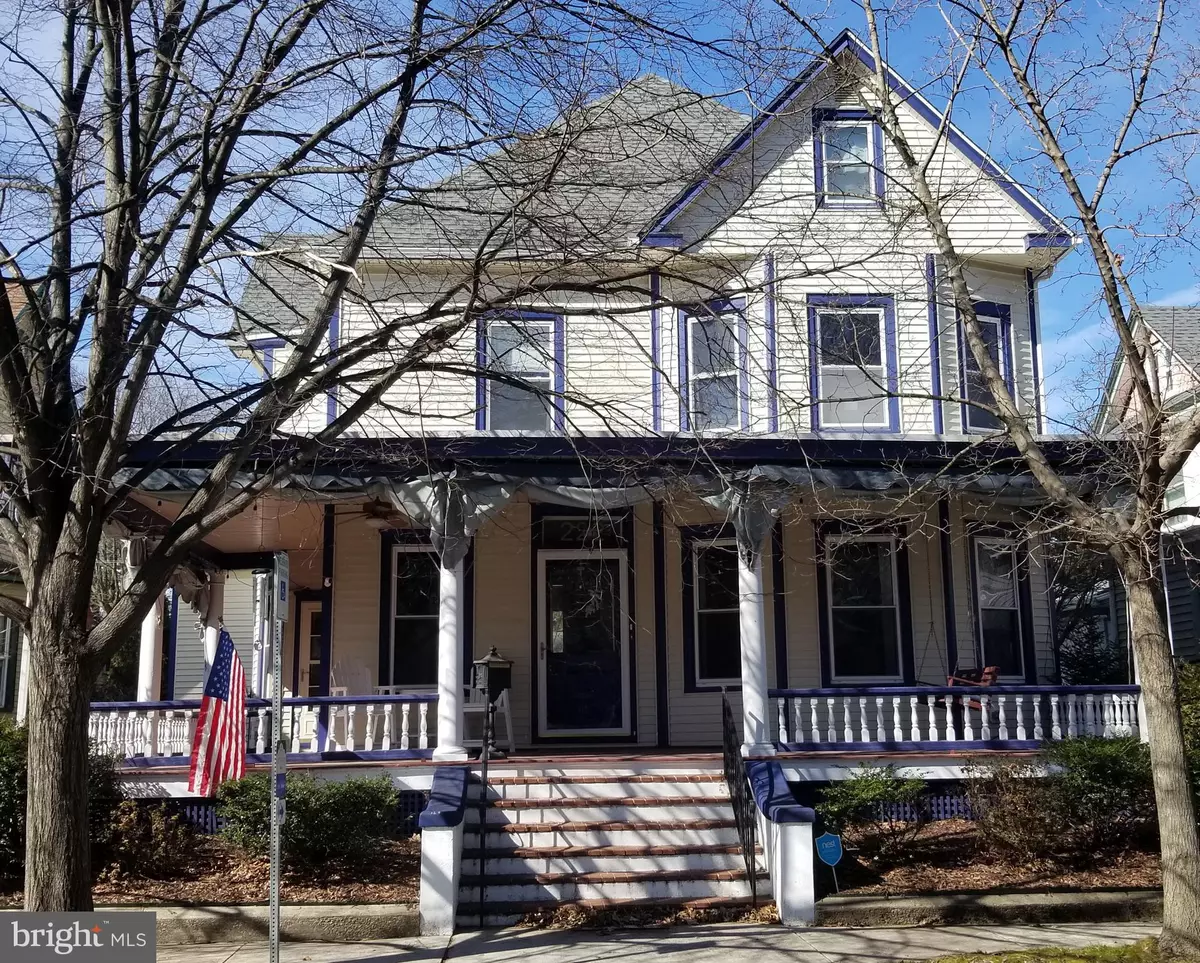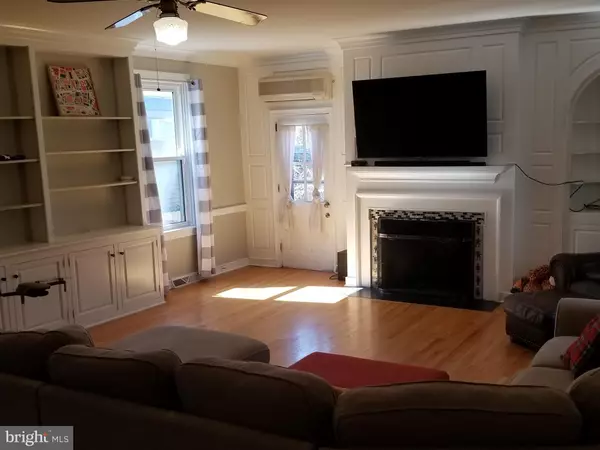$355,000
$360,000
1.4%For more information regarding the value of a property, please contact us for a free consultation.
4 Beds
3 Baths
3,344 SqFt
SOLD DATE : 05/03/2021
Key Details
Sold Price $355,000
Property Type Single Family Home
Sub Type Detached
Listing Status Sold
Purchase Type For Sale
Square Footage 3,344 sqft
Price per Sqft $106
Subdivision Olde Dover
MLS Listing ID DEKT247020
Sold Date 05/03/21
Style Victorian,Colonial
Bedrooms 4
Full Baths 2
Half Baths 1
HOA Y/N N
Abv Grd Liv Area 3,344
Originating Board BRIGHT
Year Built 1900
Annual Tax Amount $2,516
Tax Year 2020
Lot Size 7,580 Sqft
Acres 0.17
Lot Dimensions 50.00 x 151.60
Property Description
WELCOME HOME to this beautiful stately home in the charming downtown Dover Historic District. This spacious (3300+ square feet!!!) home features 4 nice sized bedrooms/2.5 baths PLUS a bonus room off the foyer that can be an office or a first floor bedroom. This magnificent home has an abundance of natural sunlight that shines in through the many large windows located in each room. Home has been meticulously updated through the years, most recently with modern appliances and central AC upstairs. Gleaming hardwood floors throughout and architecture representative of the homes time period. Imagine yourself relaxing on the wrap around front porch after a long day. Or perhaps you are in the mood to enjoy the lovely back yard, hosting friends on the large brick patio or playing with your children or pets inside the fully fenced yard. So many possibilities with this unique home! The detached two car garage is quite the bonus, keeps your car protected and is easily accessible from the alley behind the home . This house has so much character that we just can not describe it all -- you will need to come by and see for yourself! Pre-Approved Buyer's only please --- NEED HELP WITH A LOAN? Give us a call today. FINALLY, to wrap up your purchase of this extraordinary home, the Seller's will provide a 1-year American Home Shield Home Warranty.
Location
State DE
County Kent
Area Capital (30802)
Zoning RG1
Rooms
Basement Improved, Interior Access, Outside Entrance, Poured Concrete
Interior
Hot Water Natural Gas
Heating Baseboard - Hot Water
Cooling Central A/C, Window Unit(s)
Fireplaces Number 1
Equipment Washer, Dryer, Dishwasher, Refrigerator, Extra Refrigerator/Freezer, Microwave
Fireplace Y
Appliance Washer, Dryer, Dishwasher, Refrigerator, Extra Refrigerator/Freezer, Microwave
Heat Source Natural Gas
Exterior
Exterior Feature Patio(s), Porch(es), Wrap Around
Parking Features Additional Storage Area, Garage Door Opener
Garage Spaces 4.0
Water Access N
Accessibility None
Porch Patio(s), Porch(es), Wrap Around
Total Parking Spaces 4
Garage Y
Building
Lot Description Rear Yard
Story 3
Sewer Public Sewer
Water Public
Architectural Style Victorian, Colonial
Level or Stories 3
Additional Building Above Grade
New Construction N
Schools
School District Capital
Others
Pets Allowed Y
Senior Community No
Tax ID ED-05-06817-02-4800-000
Ownership Fee Simple
SqFt Source Assessor
Acceptable Financing Cash, Conventional, FHA, VA
Listing Terms Cash, Conventional, FHA, VA
Financing Cash,Conventional,FHA,VA
Special Listing Condition Standard
Pets Allowed No Pet Restrictions
Read Less Info
Want to know what your home might be worth? Contact us for a FREE valuation!

Our team is ready to help you sell your home for the highest possible price ASAP

Bought with Amy E Hurley • RE/MAX Eagle Realty
"My job is to find and attract mastery-based agents to the office, protect the culture, and make sure everyone is happy! "
GET MORE INFORMATION






