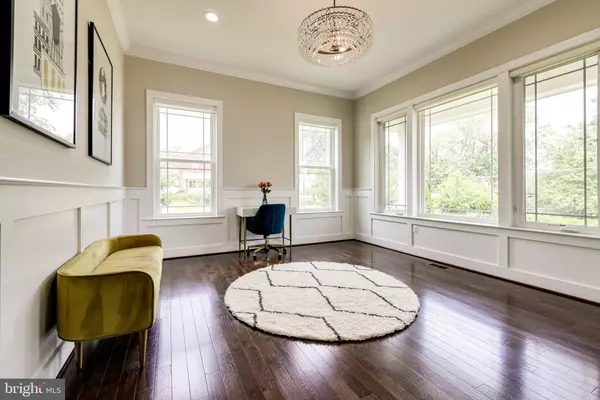$1,137,500
$1,175,000
3.2%For more information regarding the value of a property, please contact us for a free consultation.
5 Beds
5 Baths
5,305 SqFt
SOLD DATE : 09/28/2021
Key Details
Sold Price $1,137,500
Property Type Single Family Home
Sub Type Detached
Listing Status Sold
Purchase Type For Sale
Square Footage 5,305 sqft
Price per Sqft $214
Subdivision Fairview
MLS Listing ID VAFX2009496
Sold Date 09/28/21
Style Craftsman
Bedrooms 5
Full Baths 4
Half Baths 1
HOA Y/N N
Abv Grd Liv Area 3,698
Originating Board BRIGHT
Year Built 2018
Annual Tax Amount $10,989
Tax Year 2021
Lot Size 0.422 Acres
Acres 0.42
Property Description
NEW PRICE - GREAT VALUE! Enjoy this better-than-new 2018 Craftsman home! No expense has been spared in building and updating this gorgeous property! This 5 bedroom/4.5 bath home, with over 5,000 finished square feet, is situated on .42 acres (double lot) and features over $90K in upgrades by the owners including a PVC fence around the large, flat back yard, new patio with built-in fire pit, grill enclosure and hot tub. Plus new remote-operated window treatments, air ionizer, driveway gate, French drain and more! The main level features beautiful hardwood flooring as well as 10' ceilings. The spacious family room features a gas fireplace with shiplap that's open to a gourmet kitchen with an oversized marble island with room for seating, a walk-in pantry, and top-of-the-line stainless steel appliances + more storage than you can use! The main level also offers owners a separate dining room, living room and foyer, all with beautiful wainscoting, as well as a powder room, mudroom and attached oversized two car-garage. On the upper level, the huge primary bedroom features a tray ceiling, two large walk-in closets, and a spa-like bathroom, with double vanities, seating area, stand alone tub, large shower with a bench, and a water closet. There are three additional bedrooms on this level and two more full bathrooms. In the finished basement, the entire carpet has been upgraded and offers another family room/play room, a guest suite (5th bedroom), two multi-purpose rooms to use as you see fit (home gym! theatre room! home office!), and a walk-out to the back yard. This special home is less than 10 minutes to Old Town, 20 minutes to DC, 20 minutes to DCA, 1.2 miles to Huntington metro, and close to Lee District Park and the Greendale public golf course. Also convenient to several shopping centers and near two new developments to be completed next year--one which is walking distance with retail space including an Aldi. Welcome home to the BEST of DC-metro area living providing BOTH the advantages of a large yard and new home, while still being a quick Uber or metro ride away from all DC has to offer! See 3D Matterport tour.
Location
State VA
County Fairfax
Zoning 120
Rooms
Other Rooms Living Room, Dining Room, Primary Bedroom, Bedroom 2, Bedroom 3, Bedroom 4, Bedroom 5, Kitchen, Family Room, Den, Foyer, Media Room, Bathroom 1, Bathroom 2, Bathroom 3, Primary Bathroom
Basement Connecting Stairway, Daylight, Full, Fully Finished, Heated, Interior Access, Outside Entrance, Rear Entrance, Sump Pump, Windows
Interior
Interior Features Bar, Breakfast Area, Carpet, Ceiling Fan(s), Chair Railings, Crown Moldings, Dining Area, Family Room Off Kitchen, Floor Plan - Open, Kitchen - Eat-In, Kitchen - Gourmet, Kitchen - Island, Kitchen - Table Space, Primary Bath(s), Pantry, Recessed Lighting, Stall Shower, Wainscotting, Walk-in Closet(s), Wood Floors
Hot Water Natural Gas
Cooling Central A/C
Flooring Hardwood, Carpet, Ceramic Tile
Fireplaces Number 1
Fireplaces Type Fireplace - Glass Doors, Mantel(s)
Equipment Built-In Microwave, Cooktop, Dishwasher, Disposal, Exhaust Fan, Icemaker, Microwave, Oven - Double, Oven - Wall, Oven/Range - Gas, Refrigerator, Range Hood, Stainless Steel Appliances, Washer/Dryer Hookups Only, Water Heater
Fireplace Y
Window Features Casement,Double Pane
Appliance Built-In Microwave, Cooktop, Dishwasher, Disposal, Exhaust Fan, Icemaker, Microwave, Oven - Double, Oven - Wall, Oven/Range - Gas, Refrigerator, Range Hood, Stainless Steel Appliances, Washer/Dryer Hookups Only, Water Heater
Heat Source Natural Gas
Laundry Upper Floor
Exterior
Exterior Feature Porch(es), Patio(s)
Parking Features Garage - Front Entry, Garage Door Opener, Inside Access
Garage Spaces 2.0
Fence Rear, Other
Utilities Available Cable TV Available, Electric Available, Natural Gas Available, Phone Available, Sewer Available, Under Ground, Water Available
Water Access N
View Garden/Lawn
Roof Type Architectural Shingle
Accessibility None
Porch Porch(es), Patio(s)
Attached Garage 2
Total Parking Spaces 2
Garage Y
Building
Lot Description Backs to Trees, Front Yard, Level, Landscaping, Rear Yard
Story 3
Sewer Public Sewer
Water Public
Architectural Style Craftsman
Level or Stories 3
Additional Building Above Grade, Below Grade
Structure Type 9'+ Ceilings,High,Tray Ceilings
New Construction N
Schools
Elementary Schools Groveton
High Schools West Potomac
School District Fairfax County Public Schools
Others
Pets Allowed Y
Senior Community No
Tax ID 0931 02020011A
Ownership Fee Simple
SqFt Source Assessor
Acceptable Financing FHA, Conventional, Cash, VA
Horse Property N
Listing Terms FHA, Conventional, Cash, VA
Financing FHA,Conventional,Cash,VA
Special Listing Condition Standard
Pets Allowed No Pet Restrictions
Read Less Info
Want to know what your home might be worth? Contact us for a FREE valuation!

Our team is ready to help you sell your home for the highest possible price ASAP

Bought with Richard E Tellez • Samson Properties
"My job is to find and attract mastery-based agents to the office, protect the culture, and make sure everyone is happy! "
GET MORE INFORMATION






