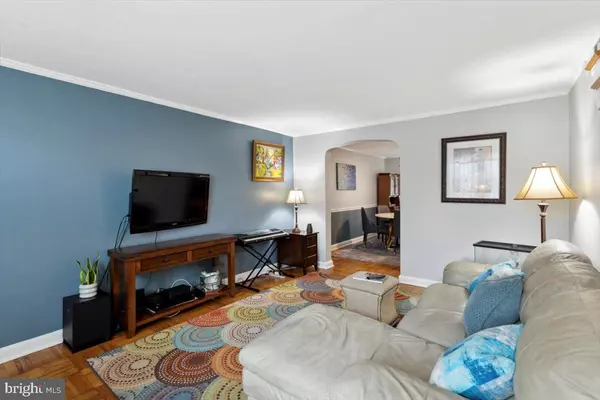$210,000
$200,000
5.0%For more information regarding the value of a property, please contact us for a free consultation.
3 Beds
2 Baths
1,442 SqFt
SOLD DATE : 10/21/2022
Key Details
Sold Price $210,000
Property Type Townhouse
Sub Type Interior Row/Townhouse
Listing Status Sold
Purchase Type For Sale
Square Footage 1,442 sqft
Price per Sqft $145
Subdivision Drexel Park Garden
MLS Listing ID PADE2033058
Sold Date 10/21/22
Style Colonial
Bedrooms 3
Full Baths 1
Half Baths 1
HOA Y/N N
Abv Grd Liv Area 1,120
Originating Board BRIGHT
Year Built 1940
Annual Tax Amount $4,629
Tax Year 2021
Lot Size 1,742 Sqft
Acres 0.04
Lot Dimensions 16.00 x 95.00
Property Description
Come on in! Lush landscaping and a private front yard with a patio welcomes you to your home sweet home. Parquet hardwood flooring, neutral paint and crown molding in your cozy living room continue into the formal dining room embraced by a chair rail that hugs the room where memories are made around the table with friends and family. An extra wide archway marries the dining room to the updated kitchen finished with bamboo flooring, granite countertops, stainless steel appliances, gas cooking, glass backsplash, and wood cabinets that includes a food pantry. Heading up to the second floor, youll find a full bathroom with a tub shower and skylight that accompanies 3 bedrooms- all with ceiling fans and hardwood floors. For extra living space, a fully finished basement with wide plank vinyl floors, a bonus storage room, half bathroom, and exit to outside provides space for all your needs and could easily be used for a playroom or movie room. For convenience, your home comes with off street parking for 1 car. This home is close to public transportation and within walking distance to restaurants and shopping. Are you ready to see more? Stop by for your personal tour today!
Location
State PA
County Delaware
Area Upper Darby Twp (10416)
Zoning RES
Rooms
Other Rooms Living Room, Dining Room, Primary Bedroom, Bedroom 2, Bedroom 3, Kitchen, Basement, Storage Room, Bathroom 1, Half Bath
Basement Full
Interior
Interior Features Ceiling Fan(s), Chair Railings, Crown Moldings, Floor Plan - Traditional, Formal/Separate Dining Room, Pantry, Tub Shower, Upgraded Countertops, Wood Floors
Hot Water Natural Gas
Heating Forced Air
Cooling Central A/C
Flooring Ceramic Tile, Hardwood, Vinyl
Equipment Stainless Steel Appliances, Oven/Range - Gas, Built-In Microwave
Furnishings No
Fireplace N
Appliance Stainless Steel Appliances, Oven/Range - Gas, Built-In Microwave
Heat Source Natural Gas
Laundry Basement
Exterior
Exterior Feature Patio(s)
Water Access N
Roof Type Flat
Accessibility None
Porch Patio(s)
Garage N
Building
Story 2
Foundation Concrete Perimeter
Sewer Public Sewer
Water Public
Architectural Style Colonial
Level or Stories 2
Additional Building Above Grade, Below Grade
New Construction N
Schools
School District Upper Darby
Others
Senior Community No
Tax ID 16-08-03006-00
Ownership Fee Simple
SqFt Source Assessor
Acceptable Financing Cash, Conventional
Listing Terms Cash, Conventional
Financing Cash,Conventional
Special Listing Condition Standard
Read Less Info
Want to know what your home might be worth? Contact us for a FREE valuation!

Our team is ready to help you sell your home for the highest possible price ASAP

Bought with Daniel Baer • Compass RE
"My job is to find and attract mastery-based agents to the office, protect the culture, and make sure everyone is happy! "
GET MORE INFORMATION






