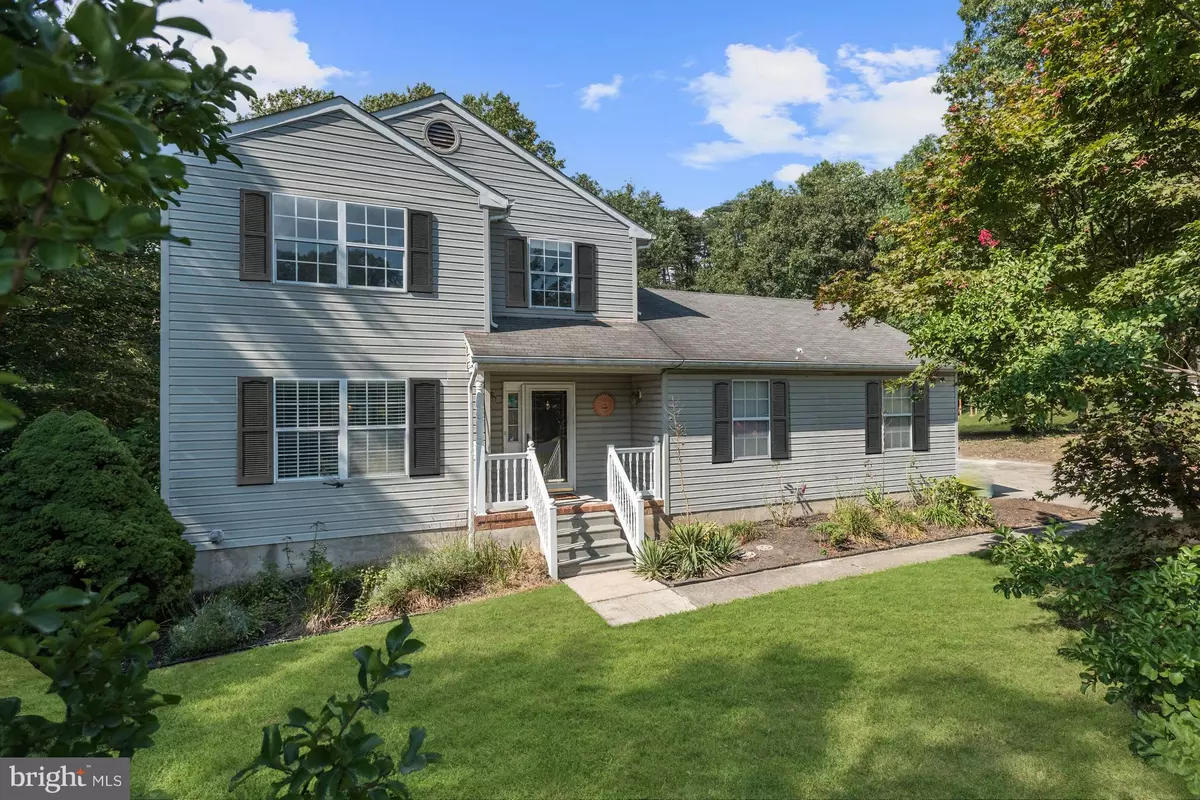$479,000
$425,000
12.7%For more information regarding the value of a property, please contact us for a free consultation.
4 Beds
3 Baths
1,780 SqFt
SOLD DATE : 09/29/2022
Key Details
Sold Price $479,000
Property Type Single Family Home
Sub Type Detached
Listing Status Sold
Purchase Type For Sale
Square Footage 1,780 sqft
Price per Sqft $269
Subdivision Chelsea Beach
MLS Listing ID MDAA2043944
Sold Date 09/29/22
Style Colonial
Bedrooms 4
Full Baths 2
Half Baths 1
HOA Y/N N
Abv Grd Liv Area 1,780
Originating Board BRIGHT
Year Built 1988
Annual Tax Amount $4,648
Tax Year 2022
Lot Size 1.970 Acres
Acres 1.97
Property Description
OFFER DEADLINE Monday, September 5th at noon. Welcome to this WATER privileged home nestled in Chelsea Beach community on 1.97 acres! Generous room sizes, new upper level carpeting, cozy pellet stove, and a lot backing to an expanse of shade trees and foliage are just a few of the features awaiting you. Prepare your favorite recipes in the kitchen with table space for casual dining. The formal dining room is ideal for entertaining and everyday comfort with a bay window and pass-through from the kitchen. Spend quality time with family and friends in the expansive living room showcasing a pellet stove and sliding glass door to the deck. Rest and relax in the primary bedroom highlighting a walk-in closet and en-suite bath. Two additional sizable bedrooms, a full bath, and conveniently located laundry room conclude the upper level. The lower level offers walkout stairs to the side yard, ample storage space, and a bonus room that could be an optional fourth bedroom or exercise room. Enjoy the outdoor spaces including the deck, sprawling backyard with storage sheds, and privacy fenced in-ground pool! Voluntary HOA with boat ramp on the Magothy River. Convenient to commuter routes including: MD-2, MD-100, and I-97. Property Updates: Gutters/gutter guards, AC Unit, and upper level carpeting.
Location
State MD
County Anne Arundel
Zoning R2
Rooms
Other Rooms Living Room, Dining Room, Primary Bedroom, Bedroom 2, Bedroom 3, Kitchen, Foyer, Storage Room, Bonus Room
Basement Connecting Stairway, Daylight, Partial, Interior Access, Outside Entrance, Side Entrance, Sump Pump, Walkout Stairs, Windows, Partially Finished
Interior
Interior Features Attic, Breakfast Area, Carpet, Ceiling Fan(s), Dining Area, Formal/Separate Dining Room, Kitchen - Eat-In, Kitchen - Table Space, Primary Bath(s), Walk-in Closet(s), Wood Stove
Hot Water Electric
Heating Heat Pump(s)
Cooling Central A/C
Flooring Carpet, Laminate Plank, Vinyl
Fireplaces Number 1
Fireplaces Type Free Standing, Other
Equipment Dishwasher, Dryer, Icemaker, Oven - Single, Oven/Range - Electric, Refrigerator, Washer, Water Heater, Exhaust Fan, Freezer, Disposal, Stove
Fireplace Y
Window Features Bay/Bow,Double Pane,Screens,Vinyl Clad
Appliance Dishwasher, Dryer, Icemaker, Oven - Single, Oven/Range - Electric, Refrigerator, Washer, Water Heater, Exhaust Fan, Freezer, Disposal, Stove
Heat Source Electric
Laundry Has Laundry, Upper Floor
Exterior
Exterior Feature Deck(s)
Parking Features Garage - Side Entry, Garage Door Opener
Garage Spaces 6.0
Fence Partially, Privacy, Rear, Vinyl
Pool In Ground
Water Access Y
Water Access Desc Canoe/Kayak,Boat - Powered
View Garden/Lawn, Trees/Woods
Roof Type Shingle
Accessibility Other
Porch Deck(s)
Attached Garage 2
Total Parking Spaces 6
Garage Y
Building
Lot Description Cul-de-sac, Front Yard, Landscaping, No Thru Street, Rear Yard, SideYard(s)
Story 3
Foundation Other
Sewer Septic Exists
Water Public
Architectural Style Colonial
Level or Stories 3
Additional Building Above Grade, Below Grade
Structure Type Dry Wall
New Construction N
Schools
Elementary Schools Jacobsville
Middle Schools Chesapeake Bay
High Schools Chesapeake
School District Anne Arundel County Public Schools
Others
Senior Community No
Tax ID 020318533152042
Ownership Fee Simple
SqFt Source Assessor
Security Features Main Entrance Lock,Smoke Detector,Electric Alarm,Security System
Special Listing Condition Standard
Read Less Info
Want to know what your home might be worth? Contact us for a FREE valuation!

Our team is ready to help you sell your home for the highest possible price ASAP

Bought with Stacey L Stracke • Douglas Realty, LLC
"My job is to find and attract mastery-based agents to the office, protect the culture, and make sure everyone is happy! "
GET MORE INFORMATION






