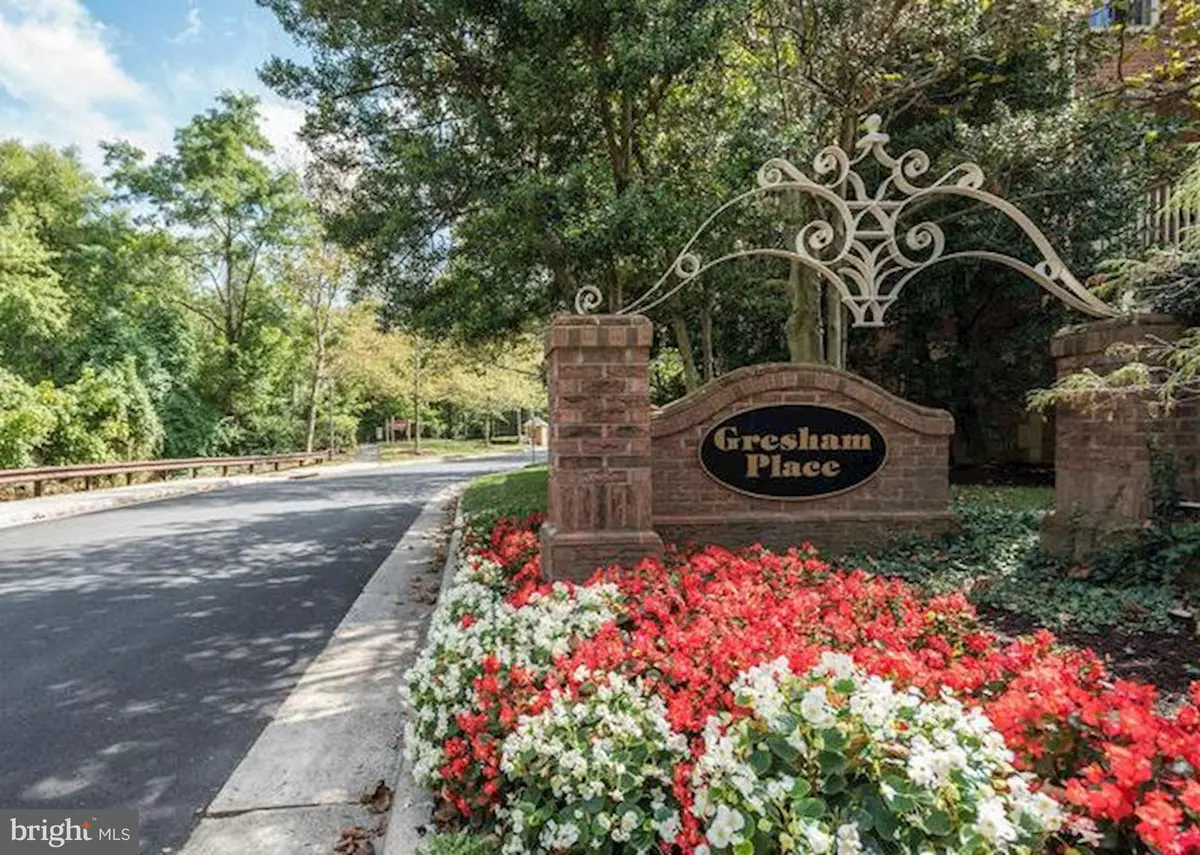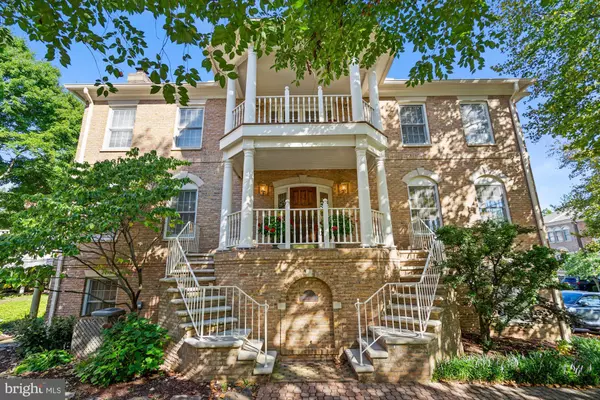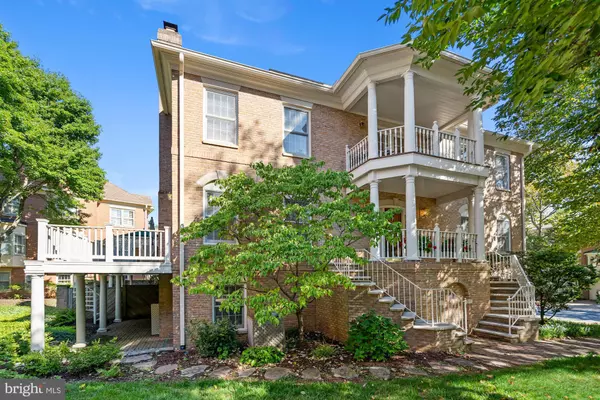$1,340,000
$1,399,000
4.2%For more information regarding the value of a property, please contact us for a free consultation.
4 Beds
4 Baths
3,652 SqFt
SOLD DATE : 10/28/2022
Key Details
Sold Price $1,340,000
Property Type Townhouse
Sub Type End of Row/Townhouse
Listing Status Sold
Purchase Type For Sale
Square Footage 3,652 sqft
Price per Sqft $366
Subdivision Gresham Place
MLS Listing ID VAFA2001082
Sold Date 10/28/22
Style Colonial
Bedrooms 4
Full Baths 3
Half Baths 1
HOA Fees $206/mo
HOA Y/N Y
Abv Grd Liv Area 3,652
Originating Board BRIGHT
Year Built 1994
Annual Tax Amount $15,271
Tax Year 2022
Lot Size 5,227 Sqft
Acres 0.12
Property Description
Amazing opportunity to own, Stunning, all brick, end unit town home in the sought- after Gresham Place enclave in Falls Church City. Meticulously updated and maintained with a sunlit southern exposure. Main level features an open- plan eat-in -kitchen, breakfast room and family room. Beautiful kitchen was designed with Wolf Range, Subzero refrigerator, and walk- in pantry with custom wood shelving. Built -in window seating is also included in the family room. Living room and dining room are very spacious . Three bedrooms on upper level with beautiful, custom designed, owners bath. There is also a second bath and laundry room on the upper level. There are hardwood floors throughout the main and upper floors. Lower level features a den/office, recreation room and gym. Large two car garage with Juice Box EV charging station and large storage closets. This is the LARGEST Gresham Place model and second largest lot with lots of green space and mature trees. There are 2 decks, patio, new HVAC system and digital thermostats installed in 2022. Easy walk to EFC Metro (.7 mile) and access to I 66, I 495,50, 29 and 7....Steps from Crossman Park, 7 acres of nature conservatory,
Falls Church City Schools with newly constructed Meridian High School
CHANDELIER IN DINING ROOM DOES NOT CONVEY
Location
State VA
County Falls Church City
Zoning R-C
Rooms
Other Rooms Living Room, Dining Room, Primary Bedroom, Bedroom 2, Bedroom 3, Bedroom 4, Kitchen, Game Room, Family Room, Bedroom 1, Study, Other, Recreation Room, Bathroom 1, Bathroom 2
Basement Fully Finished, Heated, Improved, Outside Entrance, Rear Entrance, Side Entrance, Walkout Level
Interior
Interior Features Breakfast Area, Family Room Off Kitchen, Kitchen - Island, Dining Area, Window Treatments, Primary Bath(s), Wood Floors, Floor Plan - Open
Hot Water Natural Gas
Heating Forced Air
Cooling Central A/C
Flooring Marble
Fireplaces Number 2
Equipment Central Vacuum, Cooktop, Dishwasher, Disposal, Exhaust Fan, Intercom, Microwave, Oven - Wall, Refrigerator, Trash Compactor
Fireplace Y
Window Features Double Pane
Appliance Central Vacuum, Cooktop, Dishwasher, Disposal, Exhaust Fan, Intercom, Microwave, Oven - Wall, Refrigerator, Trash Compactor
Heat Source Natural Gas
Laundry Upper Floor
Exterior
Exterior Feature Balcony
Parking Features Garage - Side Entry, Basement Garage, Built In, Additional Storage Area, Covered Parking, Garage Door Opener, Inside Access, Oversized
Garage Spaces 2.0
Fence Rear
Utilities Available Cable TV Available
Water Access N
Accessibility Other
Porch Balcony
Attached Garage 2
Total Parking Spaces 2
Garage Y
Building
Story 3
Foundation Other
Sewer Public Sewer
Water Public
Architectural Style Colonial
Level or Stories 3
Additional Building Above Grade, Below Grade
New Construction N
Schools
Elementary Schools Mount Daniel
Middle Schools Mary Ellen Henderson
High Schools Meridian
School District Falls Church City Public Schools
Others
Pets Allowed Y
Senior Community No
Tax ID 53-101-123
Ownership Fee Simple
SqFt Source Estimated
Security Features Electric Alarm
Acceptable Financing Conventional, Cash
Listing Terms Conventional, Cash
Financing Conventional,Cash
Special Listing Condition Standard
Pets Allowed No Pet Restrictions
Read Less Info
Want to know what your home might be worth? Contact us for a FREE valuation!

Our team is ready to help you sell your home for the highest possible price ASAP

Bought with Bic N DeCaro • EXP Realty, LLC
"My job is to find and attract mastery-based agents to the office, protect the culture, and make sure everyone is happy! "
GET MORE INFORMATION






