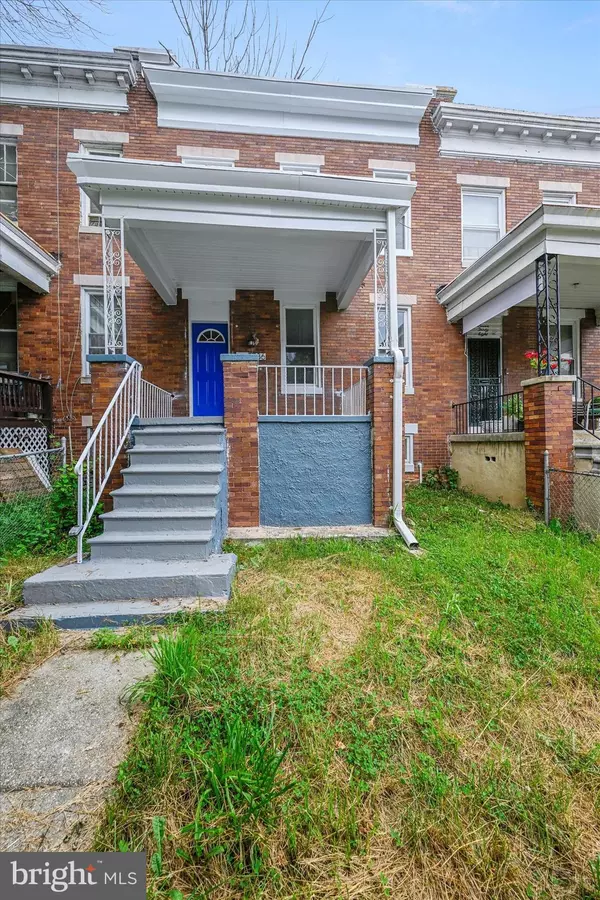$150,000
$159,950
6.2%For more information regarding the value of a property, please contact us for a free consultation.
3 Beds
1 Bath
1,585 SqFt
SOLD DATE : 10/20/2022
Key Details
Sold Price $150,000
Property Type Townhouse
Sub Type Interior Row/Townhouse
Listing Status Sold
Purchase Type For Sale
Square Footage 1,585 sqft
Price per Sqft $94
Subdivision Edmondson
MLS Listing ID MDBA2052288
Sold Date 10/20/22
Style Federal,Traditional
Bedrooms 3
Full Baths 1
HOA Y/N N
Abv Grd Liv Area 1,360
Originating Board BRIGHT
Year Built 1930
Annual Tax Amount $3,332
Tax Year 2022
Lot Size 2,208 Sqft
Acres 0.05
Property Description
Welcome to 736 Linnard Street! This stunning townhome was fully renovated in 2020 and is truly move-in ready! This property features 3 bedrooms, 1 bathroom, approximately 2,040 total square feet. The front porch welcomes you into the main living area with a light-filled living room just inside. The living room leads you into the kitchen area which has been tastefully renovated to include stainless-steel appliances, new cabinetry, and quartz countertops. The upper level includes all three bedrooms, including the huge primary bedroom with tons of closet space. The spa-like, full bathroom on this level features a tub shower with a tile surround. The lower-level basement offers plenty of space for storage and has a walk-out to the rear yard. Rear yard has a parking pad for off street parking. Close to shopping and transportation, this property is conveniently located. A must-see! Schedule your showing today!
Location
State MD
County Baltimore City
Zoning R-6
Rooms
Other Rooms Living Room, Dining Room, Primary Bedroom, Bedroom 2, Bedroom 3, Kitchen, Basement, Full Bath
Basement Unfinished, Walkout Stairs
Interior
Interior Features Crown Moldings, Dining Area, Floor Plan - Open, Kitchen - Gourmet, Recessed Lighting, Tub Shower, Upgraded Countertops
Hot Water Natural Gas
Heating Central
Cooling Central A/C
Flooring Luxury Vinyl Plank
Equipment Refrigerator, Oven/Range - Gas, Built-In Microwave, Dishwasher, Exhaust Fan, Water Heater, Washer, Dryer
Appliance Refrigerator, Oven/Range - Gas, Built-In Microwave, Dishwasher, Exhaust Fan, Water Heater, Washer, Dryer
Heat Source Natural Gas
Exterior
Exterior Feature Porch(es), Patio(s)
Garage Spaces 2.0
Water Access N
Accessibility None
Porch Porch(es), Patio(s)
Total Parking Spaces 2
Garage N
Building
Lot Description Front Yard, Rear Yard
Story 3
Foundation Permanent
Sewer Public Sewer
Water Public
Architectural Style Federal, Traditional
Level or Stories 3
Additional Building Above Grade, Below Grade
New Construction N
Schools
School District Baltimore City Public Schools
Others
Senior Community No
Tax ID 0316182504 019
Ownership Ground Rent
SqFt Source Estimated
Special Listing Condition Standard
Read Less Info
Want to know what your home might be worth? Contact us for a FREE valuation!

Our team is ready to help you sell your home for the highest possible price ASAP

Bought with Donald L Beecher • Redfin Corp
"My job is to find and attract mastery-based agents to the office, protect the culture, and make sure everyone is happy! "
GET MORE INFORMATION






