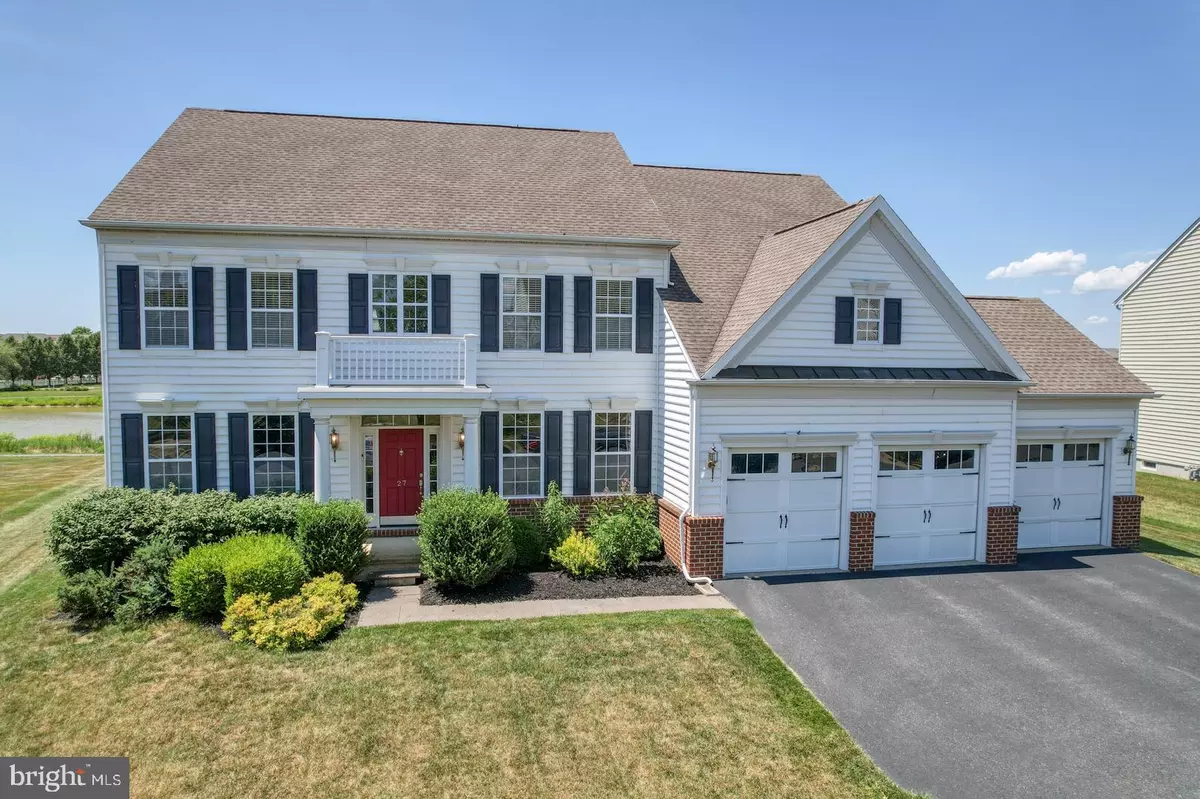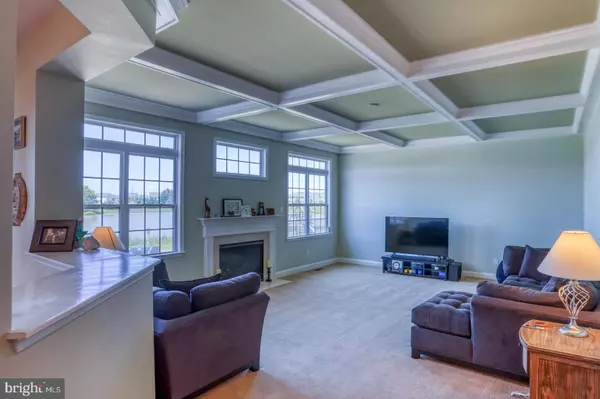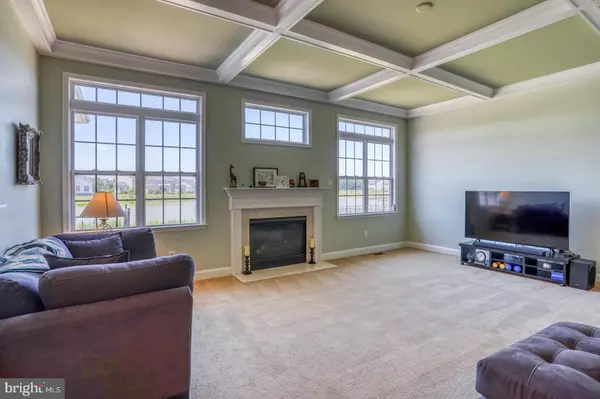$645,000
$665,000
3.0%For more information regarding the value of a property, please contact us for a free consultation.
4 Beds
4 Baths
4,175 SqFt
SOLD DATE : 10/07/2022
Key Details
Sold Price $645,000
Property Type Single Family Home
Sub Type Detached
Listing Status Sold
Purchase Type For Sale
Square Footage 4,175 sqft
Price per Sqft $154
Subdivision Estates At St Anne
MLS Listing ID DENC2026982
Sold Date 10/07/22
Style Colonial
Bedrooms 4
Full Baths 3
Half Baths 1
HOA Fees $16/ann
HOA Y/N Y
Abv Grd Liv Area 4,175
Originating Board BRIGHT
Year Built 2007
Annual Tax Amount $5,263
Tax Year 2021
Lot Size 0.370 Acres
Acres 0.37
Property Description
Gorgeous Anderson Homes Flagship model " The Evanston" located in The Estates at St Anne's. This home is situated on a premium lot backing to a pond and offers a rarely available 3 car garage. The main floor offers a formal living room with double crown molding, dining room with double crown molding and wainscoting, powder room with pedestal sink, private study/library, large expanded step-down family room with coffered ceiling and gas fireplace with mantle and accent transom window, huge sun room with access to the outdoor paver patio, and a gorgeous gourmet kitchen with center island, double wall oven, gas counter top range, recessed lighting, 42" raised panel cabinets with crown and brushed nickel hardware and granite counter tops. The upper level features a spacious owners suite with a sitting room, 2 walk-in closets and a private owners bath with soaking tub, stall shower, tile flooring and double bowl vanity. There are 3 additional bedrooms including a prince/princess suite with private bath and walk-in closet and 2 other rooms adjoined by a Jack & Jill bathroom. Other great features include a large basement with egress window, 2 tiered paver patio with retaining wall, spindle staircase, main floor laundry, dry bar with rough-in sink connection, dual zone heating and air, and hardwood flooring extending from the foyer down the hallways into the dining room and through the kitchen and sun room. The Estates at St Anne's offers the Links at St Anne's public golf course, St Anne's Pool(separate membership required), Woody's "from scratch" Poolside Grill, St Anne's Park with basketball courts, sand volleyball, wall ball, playground, walking trails and strategically placed Gazebos throughout the neighborhood! This is a fantastic opportunity to become an owner in this amenity filled neighborhood.
Location
State DE
County New Castle
Area South Of The Canal (30907)
Zoning 23R-1B
Rooms
Other Rooms Living Room, Dining Room, Primary Bedroom, Sitting Room, Bedroom 2, Bedroom 3, Bedroom 4, Kitchen, Family Room, Breakfast Room, Study, Sun/Florida Room, Laundry
Basement Full
Interior
Interior Features Additional Stairway, Breakfast Area, Carpet, Ceiling Fan(s), Dining Area, Double/Dual Staircase, Family Room Off Kitchen, Floor Plan - Open, Kitchen - Eat-In, Kitchen - Gourmet, Kitchen - Island, Kitchen - Table Space, Pantry, Stall Shower, Tub Shower, Upgraded Countertops, Walk-in Closet(s)
Hot Water Natural Gas
Heating Forced Air
Cooling Central A/C
Fireplaces Number 1
Fireplaces Type Gas/Propane
Equipment Built-In Microwave, Cooktop, Dishwasher, Disposal, Dryer, Freezer, Oven - Double, Oven/Range - Gas, Refrigerator, Washer, Water Heater
Fireplace Y
Appliance Built-In Microwave, Cooktop, Dishwasher, Disposal, Dryer, Freezer, Oven - Double, Oven/Range - Gas, Refrigerator, Washer, Water Heater
Heat Source Natural Gas
Laundry Main Floor
Exterior
Exterior Feature Patio(s)
Parking Features Garage - Front Entry, Garage Door Opener, Inside Access
Garage Spaces 6.0
Water Access N
View Pond
Accessibility None
Porch Patio(s)
Attached Garage 3
Total Parking Spaces 6
Garage Y
Building
Lot Description Front Yard, Level, Pond, Rear Yard, SideYard(s)
Story 2
Foundation Concrete Perimeter
Sewer Public Sewer
Water Public
Architectural Style Colonial
Level or Stories 2
Additional Building Above Grade, Below Grade
New Construction N
Schools
Elementary Schools Bunker Hill
Middle Schools Everett Meredith
High Schools Appoquinimink
School District Appoquinimink
Others
Senior Community No
Tax ID 2304500043
Ownership Fee Simple
SqFt Source Estimated
Special Listing Condition Standard
Read Less Info
Want to know what your home might be worth? Contact us for a FREE valuation!

Our team is ready to help you sell your home for the highest possible price ASAP

Bought with Derrik N Scarpinato • Coldwell Banker Realty
"My job is to find and attract mastery-based agents to the office, protect the culture, and make sure everyone is happy! "
GET MORE INFORMATION






