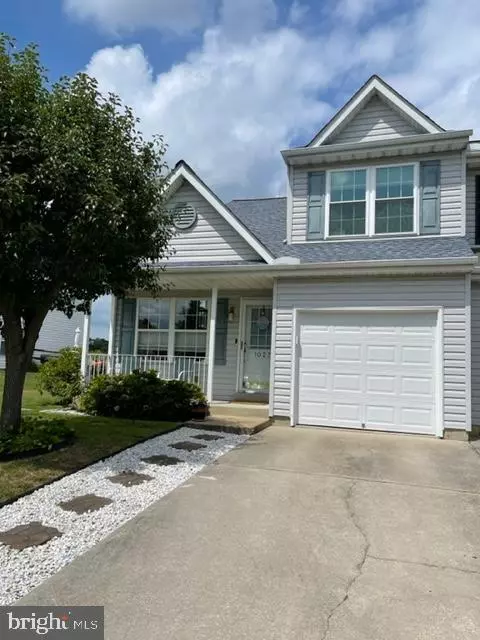$347,000
$349,500
0.7%For more information regarding the value of a property, please contact us for a free consultation.
3 Beds
3 Baths
1,775 SqFt
SOLD DATE : 10/21/2022
Key Details
Sold Price $347,000
Property Type Single Family Home
Sub Type Twin/Semi-Detached
Listing Status Sold
Purchase Type For Sale
Square Footage 1,775 sqft
Price per Sqft $195
Subdivision Millbranch At Greenlawn
MLS Listing ID DENC2029420
Sold Date 10/21/22
Style Colonial
Bedrooms 3
Full Baths 2
Half Baths 1
HOA Y/N N
Abv Grd Liv Area 1,775
Originating Board BRIGHT
Year Built 2003
Annual Tax Amount $1,960
Tax Year 2022
Lot Size 5,227 Sqft
Acres 0.12
Property Description
Welcome to your new home! Located in Millbranch at Greelawn community in Middletown. This pristine Twin Home resides in Delaware's #1 rated Appoquinimink School district and only a short walk to restaurants, shopping, gyms and parks. This 1,775 sq.ft. spacious home boasts 3 bedrooms, 2.5 bathrooms and a garage with kitchen entrance . As you walk into the front door, you enter the living room that has a two story vaulted ceiling and a turned staircase. The beautiful kitchen has stunning white cabinetry, stainless steel appliances, granite countertops, a convenient breakfast bar and a butlers pantry . The kitchen easily flows into the family room with a cozy fireplace and into the dining room with French doors leading to the patio. The custom built patio has cascading steps to the fenced in backyard that backs up to a park for added privacy. The property also has an oversized storage shed on the property. A powder room and conveniently located laundry room backing the kitchen completes the main floor. Next we take the turn staircase to the second floor giving you a full view of the living room and front door from the landing. The second floor features new laminated flooring throughout. The main bedroom suite has a large walk in closet and its own ensuite bathroom. Two additional bedrooms have sizeable closets and share an updated full bathroom with double sinks.
Last but certainly not least, this home has an 875sq.ft. full finished basement. Use as a gym, playroom, theater , or dance studio... there are so many options. Some added features include *new roof *new AC/ heater *new water heater *new whole house water conditioner. Don't miss out on this well maintained centrally located home. It is move-in ready and waiting for your personal touch. Schedule your tour today.
Location
State DE
County New Castle
Area South Of The Canal (30907)
Zoning R3
Rooms
Other Rooms Living Room, Dining Room, Primary Bedroom, Bedroom 2, Bedroom 3, Kitchen, Family Room, Bedroom 1, Attic
Basement Full, Daylight, Full
Interior
Interior Features Butlers Pantry, Pantry, Recessed Lighting, Upgraded Countertops, Walk-in Closet(s), Window Treatments, Stall Shower, Family Room Off Kitchen, Dining Area, Ceiling Fan(s), Carpet
Hot Water Natural Gas
Heating Forced Air
Cooling Central A/C
Flooring Fully Carpeted, Vinyl, Tile/Brick
Fireplaces Number 1
Fireplaces Type Mantel(s)
Equipment Built-In Range, Dishwasher, Disposal, Built-In Microwave, Oven - Self Cleaning, Oven/Range - Electric, Water Heater
Furnishings No
Fireplace Y
Window Features Screens,Storm
Appliance Built-In Range, Dishwasher, Disposal, Built-In Microwave, Oven - Self Cleaning, Oven/Range - Electric, Water Heater
Heat Source Natural Gas
Laundry Main Floor
Exterior
Exterior Feature Patio(s)
Parking Features Inside Access
Garage Spaces 1.0
Fence Wood
Utilities Available Cable TV
Amenities Available None
Water Access N
Roof Type Pitched,Shingle
Accessibility Level Entry - Main
Porch Patio(s)
Attached Garage 1
Total Parking Spaces 1
Garage Y
Building
Lot Description Level, Front Yard, Rear Yard, SideYard(s)
Story 2
Foundation Concrete Perimeter
Sewer Public Sewer
Water Public
Architectural Style Colonial
Level or Stories 2
Additional Building Above Grade, Below Grade
Structure Type Cathedral Ceilings,9'+ Ceilings
New Construction N
Schools
High Schools Appoquinimink
School District Appoquinimink
Others
Pets Allowed Y
HOA Fee Include None
Senior Community No
Tax ID 23-004.00-515
Ownership Fee Simple
SqFt Source Estimated
Security Features Exterior Cameras
Acceptable Financing FHA, Cash, Conventional, VA
Horse Property N
Listing Terms FHA, Cash, Conventional, VA
Financing FHA,Cash,Conventional,VA
Special Listing Condition Standard
Pets Allowed No Pet Restrictions
Read Less Info
Want to know what your home might be worth? Contact us for a FREE valuation!

Our team is ready to help you sell your home for the highest possible price ASAP

Bought with Clifton O Skinner • Long & Foster Real Estate, Inc.
"My job is to find and attract mastery-based agents to the office, protect the culture, and make sure everyone is happy! "
GET MORE INFORMATION






