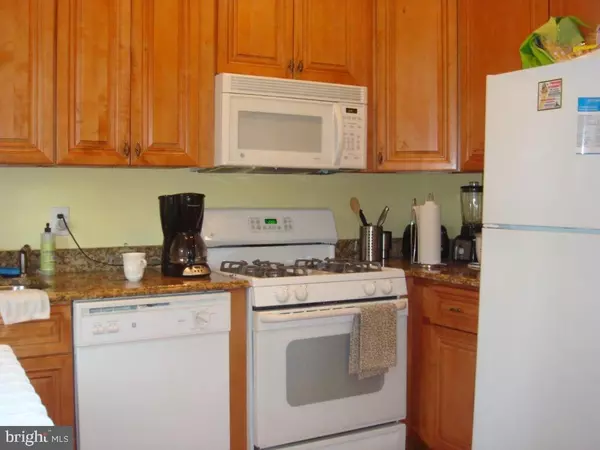$835,000
$880,000
5.1%For more information regarding the value of a property, please contact us for a free consultation.
3 Beds
2 Baths
2,322 SqFt
SOLD DATE : 01/18/2022
Key Details
Sold Price $835,000
Property Type Townhouse
Sub Type Interior Row/Townhouse
Listing Status Sold
Purchase Type For Sale
Square Footage 2,322 sqft
Price per Sqft $359
Subdivision Bloomingdale
MLS Listing ID DCDC523680
Sold Date 01/18/22
Style Victorian
Bedrooms 3
Full Baths 2
HOA Y/N N
Abv Grd Liv Area 1,708
Originating Board BRIGHT
Year Built 1909
Annual Tax Amount $5,791
Tax Year 2021
Lot Size 1,523 Sqft
Acres 0.03
Property Description
An Investors dream can be DOUBLED!!
NO HOA OR SPECIAL ASSESSMENTS. BLOCKS AWAY FROM THE LONG AWAITED MCMILLIAN PROJECT. SELLER IS ABLE TO GIVE TIME FOR ESTABLISHING CONDO DOCS AND JOINT VENTURE CAN BE CONSIDERED.
Located in the heart of the city in the esteemed Ledroit Park neighborhood. Surrounded by historic Victorian homes is waiting an opportunity to be apart of DC's housing market. The unfinished English basement has a front and back entry way. This home is accessible to lots of neighborhood amenities such as parks, restaurants, bars, leisure, and activities, farmers markets, transportation and so much more. Home needs some updating but nothing that can't be accomplished.
143 Thomas Street Northwest has a Walk Score of 93 out of 100. This location is a Walkers Paradise so daily errands do not require a car.
143 Thomas Street Northwest is a 12 minute walk from the Green Metrorail Green Line and the Yellow Metrorail Yellow Line at the SHAW METRO STATION stop.
This location is in the LeDroit Park - Bloomingdale neighborhood in Washington D.C., Nearby parks include Anna J. Cooper Circle, Triangle and K C Lewis.
Please provide: Lender Letter (Pre-approval or Commitment) - Cash Purchases (Proof of Funds)
Location
State DC
County Washington
Zoning 011
Rooms
Basement English, Unfinished, Walkout Stairs, Windows, Rear Entrance
Interior
Interior Features Kitchen - Table Space, Tub Shower, Upgraded Countertops, Wood Floors, Floor Plan - Traditional
Hot Water 60+ Gallon Tank
Heating Radiator, Programmable Thermostat
Cooling Window Unit(s)
Flooring Hardwood
Fireplaces Number 2
Equipment Disposal, Dryer, Dishwasher, Washer, Stove, Refrigerator, Range Hood, Oven/Range - Gas, Oven - Self Cleaning, Microwave
Furnishings No
Fireplace Y
Window Features Wood Frame
Appliance Disposal, Dryer, Dishwasher, Washer, Stove, Refrigerator, Range Hood, Oven/Range - Gas, Oven - Self Cleaning, Microwave
Heat Source Natural Gas
Laundry Main Floor
Exterior
Exterior Feature Balcony, Deck(s)
Garage Spaces 1.0
Water Access N
Roof Type Flat,Metal,Rubber
Accessibility None
Porch Balcony, Deck(s)
Total Parking Spaces 1
Garage N
Building
Lot Description Rear Yard
Story 2
Foundation Concrete Perimeter
Sewer Public Sewer
Water Public
Architectural Style Victorian
Level or Stories 2
Additional Building Above Grade, Below Grade
Structure Type Plaster Walls,Masonry,2 Story Ceilings,9'+ Ceilings
New Construction N
Schools
School District District Of Columbia Public Schools
Others
Pets Allowed Y
Senior Community No
Tax ID 3114//0062
Ownership Fee Simple
SqFt Source Assessor
Acceptable Financing Cash, Conventional, Negotiable
Horse Property N
Listing Terms Cash, Conventional, Negotiable
Financing Cash,Conventional,Negotiable
Special Listing Condition Standard
Pets Allowed No Pet Restrictions
Read Less Info
Want to know what your home might be worth? Contact us for a FREE valuation!

Our team is ready to help you sell your home for the highest possible price ASAP

Bought with Samantha A Carter • EXP Realty, LLC
"My job is to find and attract mastery-based agents to the office, protect the culture, and make sure everyone is happy! "
GET MORE INFORMATION






