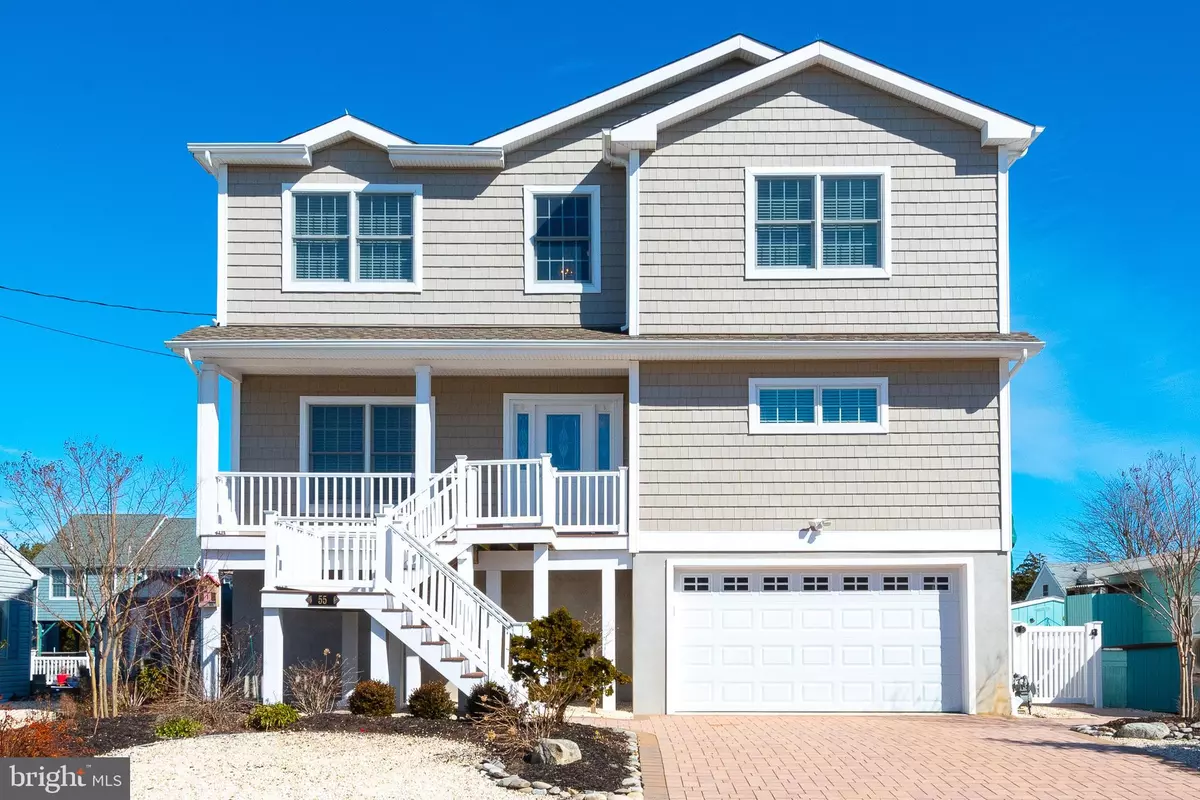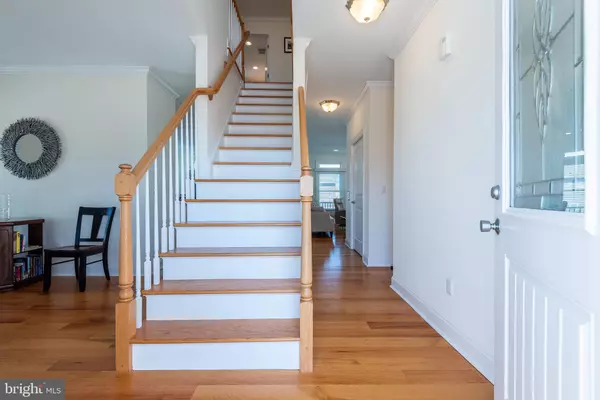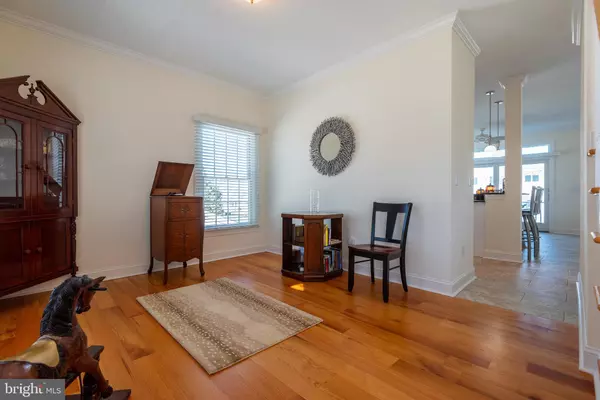$859,000
$859,000
For more information regarding the value of a property, please contact us for a free consultation.
4 Beds
3 Baths
2,582 SqFt
SOLD DATE : 04/28/2021
Key Details
Sold Price $859,000
Property Type Single Family Home
Sub Type Detached
Listing Status Sold
Purchase Type For Sale
Square Footage 2,582 sqft
Price per Sqft $332
Subdivision Beach Haven West
MLS Listing ID NJOC407256
Sold Date 04/28/21
Style Coastal,Contemporary
Bedrooms 4
Full Baths 2
Half Baths 1
HOA Y/N N
Abv Grd Liv Area 2,582
Originating Board BRIGHT
Year Built 2016
Annual Tax Amount $11,458
Tax Year 2020
Lot Size 4,000 Sqft
Acres 0.09
Lot Dimensions 50 x 80
Property Description
Welcome to LBIs Best Kept Secret! A custom-built coastal contemporary on the water in desirable Beach Haven West! This carefully appointed 2,582 sq. ft home has room for everyone with 4 spacious bedrooms, 2.5 tastefully finished baths, family and living room, full-size laundry room, and a bonus room. The 3-stop elevator provides convenient access to every level. The two-zone HVAC ensures efficient year-round comfort. The chef will love the beautiful gourmet kitchen. The open concept living area features waterfront views from the dining area as well as the family room with a cozy fireplace. Throughout the home you will find recessed lighting, custom trim as well as tile and hardwood floors. Step onto the large deck to relax and enjoy beautiful sunrises and stunning sunsets. Escape to the primary bedroom retreat with a spa-like bath, generous walk-in closet and private waterfront deck. The two large rooms off the garage provide easy access to the fenced backyard, with ample storage for seasonal furniture and water toys, and includes a workshop. Dock your boat at your doorstep and enjoy a short ride to the bay with no bridges! Drive, bike, walk or jog over the Causeway Bridge to LBI as well as the Jennifer Lane Bay Beach. The beach home of your dreams awaits!
Location
State NJ
County Ocean
Area Stafford Twp (21531)
Zoning RR2A
Interior
Interior Features Attic, Ceiling Fan(s), Combination Kitchen/Dining, Crown Moldings, Elevator, Recessed Lighting, Floor Plan - Open, Kitchen - Gourmet, Walk-in Closet(s), Wet/Dry Bar, Window Treatments
Hot Water Natural Gas
Heating Forced Air
Cooling Central A/C
Fireplaces Number 1
Fireplaces Type Gas/Propane
Equipment Built-In Microwave, Dishwasher, Dryer - Gas, Extra Refrigerator/Freezer, Icemaker, Oven - Double, Oven/Range - Gas, Refrigerator, Stainless Steel Appliances, Washer
Fireplace Y
Appliance Built-In Microwave, Dishwasher, Dryer - Gas, Extra Refrigerator/Freezer, Icemaker, Oven - Double, Oven/Range - Gas, Refrigerator, Stainless Steel Appliances, Washer
Heat Source Natural Gas
Exterior
Exterior Feature Balcony, Deck(s)
Parking Features Additional Storage Area, Garage Door Opener, Inside Access
Garage Spaces 1.0
Fence Vinyl
Water Access Y
View Water
Roof Type Shingle
Accessibility Elevator
Porch Balcony, Deck(s)
Attached Garage 1
Total Parking Spaces 1
Garage Y
Building
Story 2
Sewer Public Sewer
Water Public
Architectural Style Coastal, Contemporary
Level or Stories 2
Additional Building Above Grade, Below Grade
New Construction N
Schools
School District Southern Regional Schools
Others
Senior Community No
Tax ID 31-00147 03-00122
Ownership Fee Simple
SqFt Source Estimated
Acceptable Financing Cash, Conventional
Horse Property N
Listing Terms Cash, Conventional
Financing Cash,Conventional
Special Listing Condition Standard
Read Less Info
Want to know what your home might be worth? Contact us for a FREE valuation!

Our team is ready to help you sell your home for the highest possible price ASAP

Bought with Darlene Dolan • Weichert Realtors - Ship Bottom
"My job is to find and attract mastery-based agents to the office, protect the culture, and make sure everyone is happy! "
GET MORE INFORMATION






