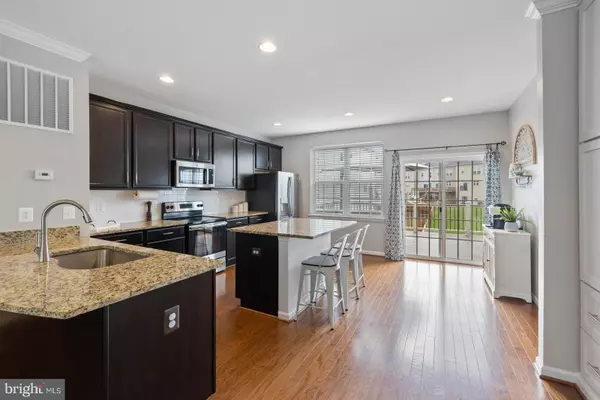$555,000
$550,000
0.9%For more information regarding the value of a property, please contact us for a free consultation.
3 Beds
4 Baths
2,118 SqFt
SOLD DATE : 06/20/2022
Key Details
Sold Price $555,000
Property Type Townhouse
Sub Type Interior Row/Townhouse
Listing Status Sold
Purchase Type For Sale
Square Footage 2,118 sqft
Price per Sqft $262
Subdivision Mayfair
MLS Listing ID VALO2026888
Sold Date 06/20/22
Style Other
Bedrooms 3
Full Baths 2
Half Baths 2
HOA Fees $93/mo
HOA Y/N Y
Abv Grd Liv Area 2,118
Originating Board BRIGHT
Year Built 2016
Annual Tax Amount $5,083
Tax Year 2022
Lot Size 2,178 Sqft
Acres 0.05
Property Description
Nearly new townhouse in the sought after Mayfair community in Purcellville, VA. Don't miss this gorgeous three level Carlisle model from Brookfield Homes in a highly rated school district near route 7 for commuting and shopping. You will fall in love with the thoughtful upgrades these sellers have done! Entry level and main level have hardwood floors throughout. Main level is open concept with large gourmet kitchen boasting 42" cabinetry, granite counter tops, ceramic tile backsplash, stainless appliances, oversized stainless steel sink and an island suited for a crowd! The kitchen also has space for a coffee bar and my favorite part of this home is the large floor to ceiling custom built in pantry! One side for dry goods and a cleaning closet with hidden trash and recycling cans on the other. It is amazing, well planned and solid wood custom cabinetry! The main living area is open concept with kitchen, living area, dining area and rounded out with a lovely powder room. Lower level has a large recreation room and powder room and a large sliding glass door that exits to the stone paver patio and fenced in backyard. The yard backs to the common area and has plenty of green space to play. The main level has a sliding glass door that exits to a large 20'x 13' Trex deck, plenty of room for grilling and entertaining. Let's head upstairs, the upper bedroom level has three generous sized bedrooms and two full baths. The primary bedroom suite has his and her closets with custom closet systems installed. The en-suite luxury bathroom has dual vanities, and a large shower with ceramic wall and floor tile. The second bedroom has an accent wall of shiplap and a custom closet system. The hall bath is spacious and has ceramic tile floor and a tub/shower combo. The third bedroom has a walk in closet and gorgeous paint to delight any princess. The laundry closet with conveying front load washer and dryer is located on the bedroom level for ease! The entire house has been painted with tasteful colors in decorator paint that is warm and welcoming. The home has a front load two car garage and space for two more cars on the driveway. Community amenities are playgrounds and basketball court. The home is nestled in Virginia's Wine & Beer country, a short drive to downtown Purcellville, Hamilton, and Leesburg. 5 minutes to wonderful WO & D trailway for hiking, running and biking. Enjoy the country setting of this lovely community, with the convenience of the city life... coffee lovers rejoice! You are only a quick 5 min drive to your local Starbucks and other gourmet food options! Sellers are looking for a rentback through July 15th.
Location
State VA
County Loudoun
Zoning PV:PD8
Rooms
Basement Daylight, Full, Garage Access, Interior Access, Outside Entrance, Walkout Level
Interior
Interior Features Breakfast Area, Built-Ins, Carpet, Chair Railings, Combination Dining/Living, Combination Kitchen/Living, Crown Moldings, Floor Plan - Open, Kitchen - Eat-In, Kitchen - Island, Pantry, Recessed Lighting, Wood Floors
Hot Water Electric
Heating Heat Pump(s)
Cooling Central A/C
Flooring Hardwood, Carpet, Ceramic Tile
Equipment Built-In Microwave, Dishwasher, Disposal, Dryer - Front Loading, Energy Efficient Appliances, Oven/Range - Electric, Refrigerator, Stainless Steel Appliances, Washer - Front Loading, Water Heater
Furnishings No
Fireplace N
Window Features Double Pane
Appliance Built-In Microwave, Dishwasher, Disposal, Dryer - Front Loading, Energy Efficient Appliances, Oven/Range - Electric, Refrigerator, Stainless Steel Appliances, Washer - Front Loading, Water Heater
Heat Source Electric
Laundry Lower Floor, Upper Floor, Washer In Unit, Dryer In Unit
Exterior
Exterior Feature Enclosed, Deck(s), Patio(s)
Parking Features Garage - Front Entry, Inside Access, Garage Door Opener
Garage Spaces 4.0
Amenities Available Tot Lots/Playground
Water Access N
Roof Type Shingle
Accessibility None
Porch Enclosed, Deck(s), Patio(s)
Attached Garage 2
Total Parking Spaces 4
Garage Y
Building
Lot Description Backs - Open Common Area, Rural
Story 3
Foundation Concrete Perimeter, Slab
Sewer Public Sewer
Water Public
Architectural Style Other
Level or Stories 3
Additional Building Above Grade, Below Grade
Structure Type Dry Wall
New Construction N
Schools
Elementary Schools Mountain View
Middle Schools Harmony
High Schools Woodgrove
School District Loudoun County Public Schools
Others
HOA Fee Include Common Area Maintenance,Management,Snow Removal
Senior Community No
Tax ID 487371070000
Ownership Fee Simple
SqFt Source Assessor
Acceptable Financing Cash, Conventional, FHA, VA
Listing Terms Cash, Conventional, FHA, VA
Financing Cash,Conventional,FHA,VA
Special Listing Condition Standard
Read Less Info
Want to know what your home might be worth? Contact us for a FREE valuation!

Our team is ready to help you sell your home for the highest possible price ASAP

Bought with Sandra Shimono • Redfin Corporation
"My job is to find and attract mastery-based agents to the office, protect the culture, and make sure everyone is happy! "
GET MORE INFORMATION






