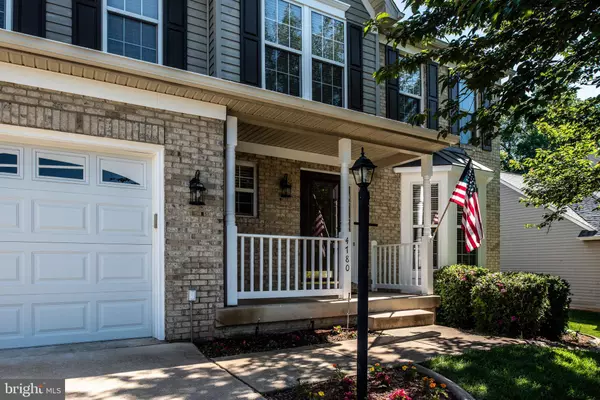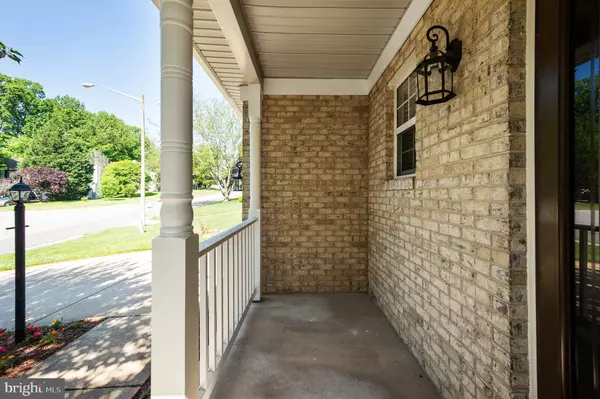$570,000
$562,000
1.4%For more information regarding the value of a property, please contact us for a free consultation.
4 Beds
4 Baths
3,146 SqFt
SOLD DATE : 06/28/2021
Key Details
Sold Price $570,000
Property Type Single Family Home
Sub Type Detached
Listing Status Sold
Purchase Type For Sale
Square Footage 3,146 sqft
Price per Sqft $181
Subdivision Pearsons Landing
MLS Listing ID VAPW521106
Sold Date 06/28/21
Style Traditional
Bedrooms 4
Full Baths 3
Half Baths 1
HOA Fees $8/ann
HOA Y/N Y
Abv Grd Liv Area 2,160
Originating Board BRIGHT
Year Built 1999
Annual Tax Amount $5,429
Tax Year 2020
Lot Size 0.373 Acres
Acres 0.37
Property Description
Beautifully maintained and tastefully updated! This home is ready for you to move right in. The home has been freshly painted including the basement! New cordless plantation blinds in all windows. The hardwood foyer opens to a traditional living room and dining room. Just a short walk down the hall are the powder room and open kitchen/family room. Stepping inside this home includes hard wood floors in the entry foyer, hall and powder room. Neutral carpet throughout the remaining main level; new carpet on the stairs and all bedrooms. The formal dining room, with chair riling and crown molding is open to an equally elegant living room. Perfect for guests and entertaining! The modern gourmet kitchen is open to a warm family room that features a gas fireplace with mantel and three large windows for lots of light. The gourmet styled kitchen was remodeled in 2019 and includes brand new 42 inch cabinets, new granite counters, recessed lighting, LG SS appliances with a 5 burner gas stove, an island breakfast bar and trendy overhead pendant lights. The new cabinetry includes tall storage cabinets flanking the patio doors. The room extends into the large family room with gas fireplace, mantle and new Andersen patio doors lead out to the large deck with built in seats and ample space to have huge outdoor parties, barbeques, and family functions! There are four generously sized bedrooms upstairs. Each room is generously sized with natural light and lots of closet space. The primary bedroom has a vaulted ceiling overhead, plush carpet underfoot and a large walk-in closet. The en-suite bath is newly remodeled with a spa look! The double vanity, soaking Tub & separate walk-in shower accented with granite counters and marble flooring. Complete with the Home Netwerks 110 CFM ventilation fan which features an integrated Bluetooth-enabled stereo speaker, LED lights and LED night lights to add to your spa experience. Downstairs, enjoy your favorite movie in the fully finished basement complete with a surround sound system that conveys, and buildout for your TV or movie screen! A gas fireplace to warm you during cool periods. Prepare your drink at the wet bar which includes a compact refrigerator and undercabinet lighting so you can easily find whatever you store there. A bonus room that could be an office or 5th bedroom NTC, extra-large storage room and Laundry room with new Samsung energy saver SMARTcare washer and dryer finishes out the space. Outside the back yard is enclosed with a fence. The extended back deck is perfect for grilling and friends! No need to worry about leaves or water falling from the roof as it's protected by the new roof (2017) and gutter guard. Close to everything Prince William County has to offer! Potomac Mills, Stonebridge at Potomac Town Center, shopping and entertainment, Commuter Lots, VRE, 95! Restaurants, parks and wildlife! Make this your new home.
Location
State VA
County Prince William
Zoning R2
Rooms
Other Rooms Living Room, Dining Room, Primary Bedroom, Bedroom 2, Bedroom 3, Bedroom 4, Kitchen, Family Room, Laundry, Recreation Room, Bathroom 1, Bonus Room, Primary Bathroom
Basement Other
Interior
Interior Features Breakfast Area, Carpet, Ceiling Fan(s), Chair Railings, Crown Moldings, Family Room Off Kitchen, Formal/Separate Dining Room, Kitchen - Island, Recessed Lighting, Soaking Tub, Sprinkler System, Upgraded Countertops, Walk-in Closet(s), Wet/Dry Bar, Wood Floors, Air Filter System
Hot Water Natural Gas
Cooling Central A/C
Flooring Carpet, Ceramic Tile, Concrete, Hardwood, Fully Carpeted, Marble
Fireplaces Number 2
Fireplaces Type Gas/Propane, Insert
Equipment Built-In Microwave, Dishwasher, Disposal, ENERGY STAR Clothes Washer, Energy Efficient Appliances, ENERGY STAR Refrigerator, Exhaust Fan, Humidifier, Icemaker, Oven/Range - Gas, Stainless Steel Appliances, Six Burner Stove, Dryer
Fireplace Y
Appliance Built-In Microwave, Dishwasher, Disposal, ENERGY STAR Clothes Washer, Energy Efficient Appliances, ENERGY STAR Refrigerator, Exhaust Fan, Humidifier, Icemaker, Oven/Range - Gas, Stainless Steel Appliances, Six Burner Stove, Dryer
Heat Source Natural Gas
Exterior
Exterior Feature Deck(s), Porch(es)
Parking Features Garage - Front Entry, Garage Door Opener
Garage Spaces 4.0
Fence Rear, Wood
Utilities Available Cable TV Available, Electric Available, Natural Gas Available, Sewer Available, Water Available
Water Access N
Accessibility None
Porch Deck(s), Porch(es)
Attached Garage 2
Total Parking Spaces 4
Garage Y
Building
Lot Description Backs to Trees, Front Yard, Landscaping, Partly Wooded, Rear Yard
Story 3
Sewer Public Septic, Public Sewer
Water Public
Architectural Style Traditional
Level or Stories 3
Additional Building Above Grade, Below Grade
New Construction N
Schools
School District Prince William County Public Schools
Others
HOA Fee Include Management,Road Maintenance,Snow Removal,Trash
Senior Community No
Tax ID 8192-01-4185
Ownership Fee Simple
SqFt Source Assessor
Security Features Security System
Special Listing Condition Standard
Read Less Info
Want to know what your home might be worth? Contact us for a FREE valuation!

Our team is ready to help you sell your home for the highest possible price ASAP

Bought with Zulma Y. Chavez Fidler • Weichert, REALTORS
"My job is to find and attract mastery-based agents to the office, protect the culture, and make sure everyone is happy! "
GET MORE INFORMATION






