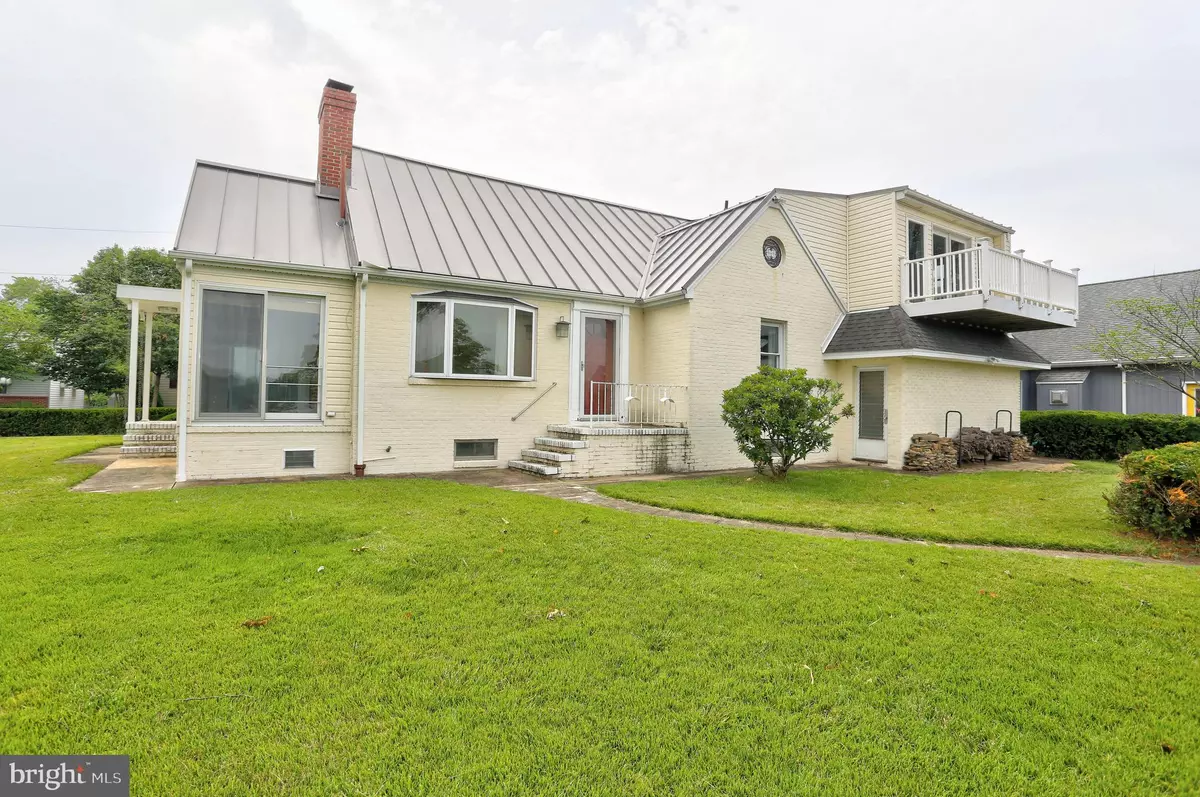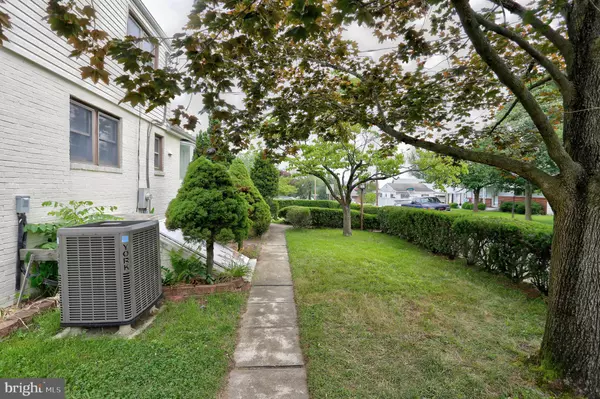$734,900
$739,900
0.7%For more information regarding the value of a property, please contact us for a free consultation.
3 Beds
4 Baths
2,478 SqFt
SOLD DATE : 08/02/2021
Key Details
Sold Price $734,900
Property Type Single Family Home
Sub Type Detached
Listing Status Sold
Purchase Type For Sale
Square Footage 2,478 sqft
Price per Sqft $296
Subdivision Pine Haven
MLS Listing ID MDAA2002270
Sold Date 08/02/21
Style Cape Cod
Bedrooms 3
Full Baths 4
HOA Y/N N
Abv Grd Liv Area 2,478
Originating Board BRIGHT
Year Built 1952
Annual Tax Amount $5,819
Tax Year 2020
Lot Size 0.323 Acres
Acres 0.32
Property Description
Welcome to 7654 Berry Drive, where living here is like being on vacation ! This stunning waterfront home has 3 Bedrooms , 4 Full Bathrooms, Garage, a 1/3 acre lot, and breathtaking views of Stoney Creek. The main level has a Sun Room, Breakfast Room, Gourmet Kitchen, Formal Dining Room, Living Room with Wood Fireplace, Full Bathroom, and Bedroom. The upper level has another large Bedroom, Bathroom with Shower, Primary Bathroom with Shower and Jacuzzi Tub, Primary Bedroom with large walk-in closet, Balcony/Deck with views of the creek, and plenty of storage. The large Basement is unfinished, has a 4th full Bathroom, Outside Exit, Laundry Area, and offers plenty of space for another Bedroom, Recreation Room or both! This home has many updates such as gleaming hardwood floors on main level /upper level, unique lighting, and much more. Outside you will find beautifully landscaped grounds, a large stone deck overlooking Stoney Creek, Boat House, and a Private Pier with Deep Water. This home is located in the water privileged community of Pine Haven. The community offers a boat ramp, beach, and friendly neighbors! If you like to fish, crab, boat, jet ski, paddle board, kayak, bird watch, swim, relax, and INCREDIBLE Sunsets, this is the HOME for you!
Location
State MD
County Anne Arundel
Zoning R5
Rooms
Other Rooms Living Room, Dining Room, Primary Bedroom, Bedroom 2, Kitchen, Basement, Breakfast Room, Bedroom 1, Sun/Florida Room, Other, Bathroom 1, Bathroom 3, Primary Bathroom
Basement Other, Full, Workshop, Unfinished, Outside Entrance, Connecting Stairway
Main Level Bedrooms 1
Interior
Interior Features Breakfast Area, Crown Moldings, Entry Level Bedroom, Floor Plan - Traditional, Kitchen - Gourmet, Kitchen - Island, Primary Bedroom - Bay Front, Tub Shower, Walk-in Closet(s), WhirlPool/HotTub, Wood Floors, Ceiling Fan(s)
Hot Water Electric
Heating Forced Air, Heat Pump(s)
Cooling Central A/C, Heat Pump(s)
Flooring Hardwood, Slate
Fireplaces Number 1
Fireplaces Type Mantel(s), Screen, Wood
Equipment Dishwasher, Dryer - Front Loading, Extra Refrigerator/Freezer, Oven/Range - Electric, Refrigerator, Stainless Steel Appliances, Washer - Front Loading
Fireplace Y
Window Features Bay/Bow,Sliding
Appliance Dishwasher, Dryer - Front Loading, Extra Refrigerator/Freezer, Oven/Range - Electric, Refrigerator, Stainless Steel Appliances, Washer - Front Loading
Heat Source Oil, Electric
Laundry Basement
Exterior
Exterior Feature Balcony, Patio(s)
Parking Features Garage - Front Entry
Garage Spaces 4.0
Fence Chain Link
Waterfront Description Rip-Rap
Water Access Y
Water Access Desc Canoe/Kayak,Fishing Allowed,Private Access,Public Beach,Swimming Allowed,Waterski/Wakeboard,Personal Watercraft (PWC),Sail,Boat - Powered
View Creek/Stream, Water
Roof Type Metal
Accessibility None
Porch Balcony, Patio(s)
Road Frontage City/County
Attached Garage 2
Total Parking Spaces 4
Garage Y
Building
Lot Description Stream/Creek
Story 3
Sewer Public Sewer
Water Public
Architectural Style Cape Cod
Level or Stories 3
Additional Building Above Grade, Below Grade
New Construction N
Schools
Elementary Schools High Point
High Schools Northeast
School District Anne Arundel County Public Schools
Others
Senior Community No
Tax ID 020365017456600
Ownership Fee Simple
SqFt Source Assessor
Acceptable Financing Cash, Conventional, FHA, VA
Listing Terms Cash, Conventional, FHA, VA
Financing Cash,Conventional,FHA,VA
Special Listing Condition Standard
Read Less Info
Want to know what your home might be worth? Contact us for a FREE valuation!

Our team is ready to help you sell your home for the highest possible price ASAP

Bought with Marybeth Densford • Compass
"My job is to find and attract mastery-based agents to the office, protect the culture, and make sure everyone is happy! "
GET MORE INFORMATION






