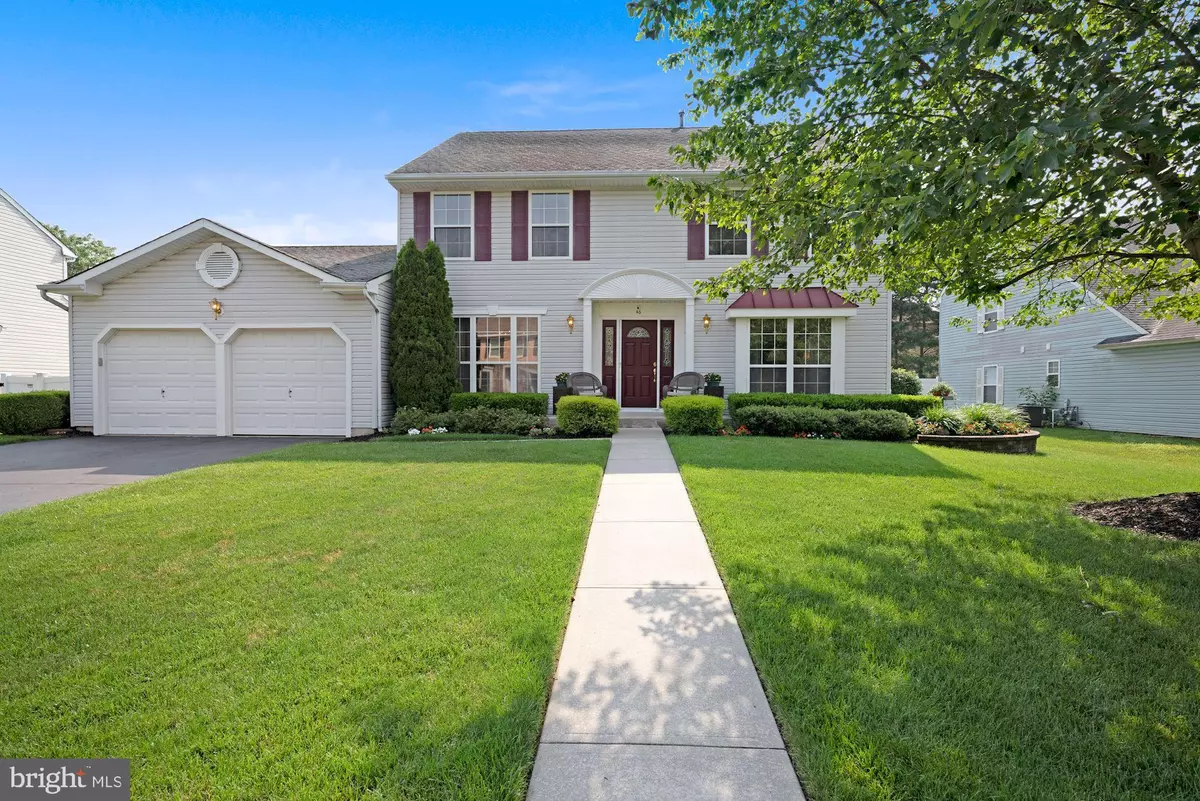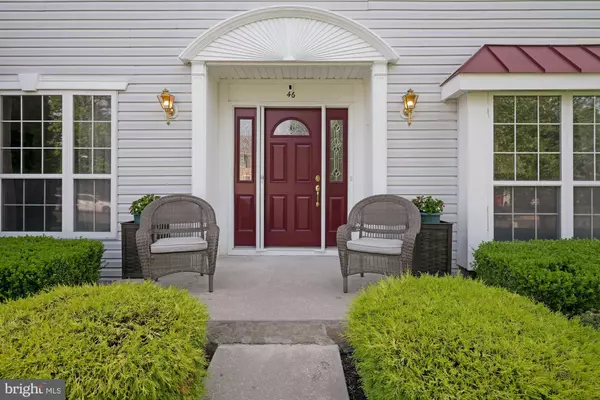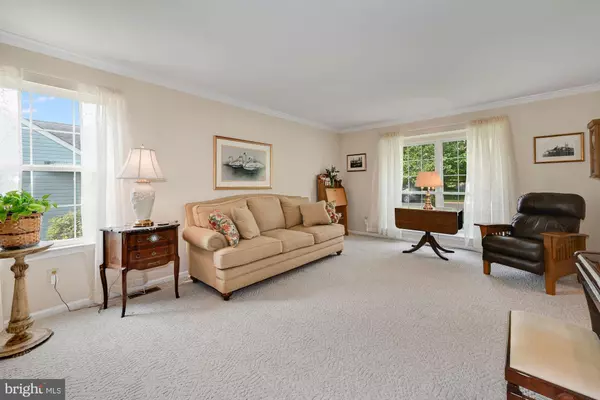$451,500
$409,900
10.1%For more information regarding the value of a property, please contact us for a free consultation.
4 Beds
3 Baths
2,524 SqFt
SOLD DATE : 08/31/2021
Key Details
Sold Price $451,500
Property Type Single Family Home
Sub Type Detached
Listing Status Sold
Purchase Type For Sale
Square Footage 2,524 sqft
Price per Sqft $178
Subdivision Tiffany Hollow
MLS Listing ID NJBL2001790
Sold Date 08/31/21
Style Colonial
Bedrooms 4
Full Baths 2
Half Baths 1
HOA Y/N N
Abv Grd Liv Area 2,524
Originating Board BRIGHT
Year Built 1992
Annual Tax Amount $9,015
Tax Year 2020
Lot Size 10,400 Sqft
Acres 0.24
Lot Dimensions 80.00 x 130.00
Property Description
Look what you just found! Impeccable 4 Bedroom 2.5 Bath 2,524 sq. ft extended Colonial in popular Tiffany Hollow offers timeless elegance combined with practical functionality. Lovingly maintained by it's original owners, you'll admire the pleasing curb appeal adorned by tasteful landscaping, stately front door, and a wide front entrance where you can sit in the evening and greet your neighbors. Enter the 2-story foyer that has gleaming wood laminate flooring. The timeless floorplan has a Large Living Room with sophisticated crown molding. The formal Dining Room with chair rail and crown molding allows for extended entertaining possibilities. The gracious Kitchen has a large center island, Corian counter tops, coordinating tile back splash, and pantry. The sunny breakfast area has a charming coffee bar, and additional cabinet and counter storage. There is a convection oven, and extra quiet dishwasher, and 5 burner stove. The adjacent Family Room is fine place to relax and it has a gas fireplace. The Half Bath on this level has been nicely renovated. Take advantage of the convenient extra large Laundry Room with a utility sink and tons of storage. The insulated 2 Car Garage has been extended by 2 feet, as you can see all the upper storage options. There is also a handy side door from the garage to the yard. Upstairs has 4 spacious bedrooms with ample closet space and 2 full baths. The Primary Bedroom Suite is tremendous with a double door entry, 2 walk-in closets, crown molding & a ceiling fan. The Primary Bath has a newer double sink vanity, soaking tub, and frameless shower. The Full Bath in the hall has new vanity top and new shower/tub enclosure. There is attic storage with flooring located in the hall. But wait-there's more! The Finished Basement just might be your man-cave, rec room, playroom for the kiddos with handy built ins. Working from home? Maybe this can be your efficient office area. Check out the massive amount of storage space in the unfinished section complete with adequate shelving. Impressive lush yard with an irrigation system, vinyl privacy fencing, gorgeous low maintenance 12 x 20 composite deck, and patio. Listen to the birds, enjoy your morning coffee, gather with friends, or curl up with a book after a long day. Excellent commuter location close to Rt. 295, NJ/PA Turnpike, Mercer, Philly, & military bases, short drive to Jersey Shore beaches. Walk to the elementary school. You'll fall in love with your new address so get over here today!
Location
State NJ
County Burlington
Area Burlington Twp (20306)
Zoning R-20
Rooms
Other Rooms Living Room, Dining Room, Primary Bedroom, Bedroom 2, Bedroom 3, Bedroom 4, Kitchen, Game Room, Family Room, Laundry, Office
Basement Partially Finished
Interior
Interior Features Attic, Built-Ins, Carpet, Ceiling Fan(s), Chair Railings, Crown Moldings, Breakfast Area, Family Room Off Kitchen, Floor Plan - Traditional, Kitchen - Eat-In, Kitchen - Island, Pantry, Recessed Lighting, Sprinkler System, Tub Shower, Upgraded Countertops, Walk-in Closet(s), Window Treatments
Hot Water Natural Gas
Heating Forced Air
Cooling Ceiling Fan(s), Central A/C
Flooring Carpet, Ceramic Tile, Vinyl
Equipment Dishwasher, Dryer, Refrigerator, Six Burner Stove, Washer, Water Heater
Appliance Dishwasher, Dryer, Refrigerator, Six Burner Stove, Washer, Water Heater
Heat Source Natural Gas
Laundry Main Floor
Exterior
Exterior Feature Deck(s), Patio(s)
Parking Features Garage - Front Entry, Garage Door Opener, Inside Access, Oversized
Garage Spaces 4.0
Fence Fully, Vinyl
Water Access N
View Garden/Lawn
Roof Type Shingle
Accessibility None
Porch Deck(s), Patio(s)
Attached Garage 2
Total Parking Spaces 4
Garage Y
Building
Story 2
Sewer Public Sewer
Water Public
Architectural Style Colonial
Level or Stories 2
Additional Building Above Grade, Below Grade
New Construction N
Schools
Elementary Schools Fountain Woods E.S.
Middle Schools Springside M.S.
High Schools Burlington Township H.S.
School District Burlington Township
Others
Senior Community No
Tax ID 06-00142 05-00007
Ownership Fee Simple
SqFt Source Assessor
Acceptable Financing FHA, Conventional, Cash, USDA, VA
Listing Terms FHA, Conventional, Cash, USDA, VA
Financing FHA,Conventional,Cash,USDA,VA
Special Listing Condition Standard
Read Less Info
Want to know what your home might be worth? Contact us for a FREE valuation!

Our team is ready to help you sell your home for the highest possible price ASAP

Bought with Allen A Antuzzi • RE/MAX Preferred - Cherry Hill
"My job is to find and attract mastery-based agents to the office, protect the culture, and make sure everyone is happy! "
GET MORE INFORMATION






