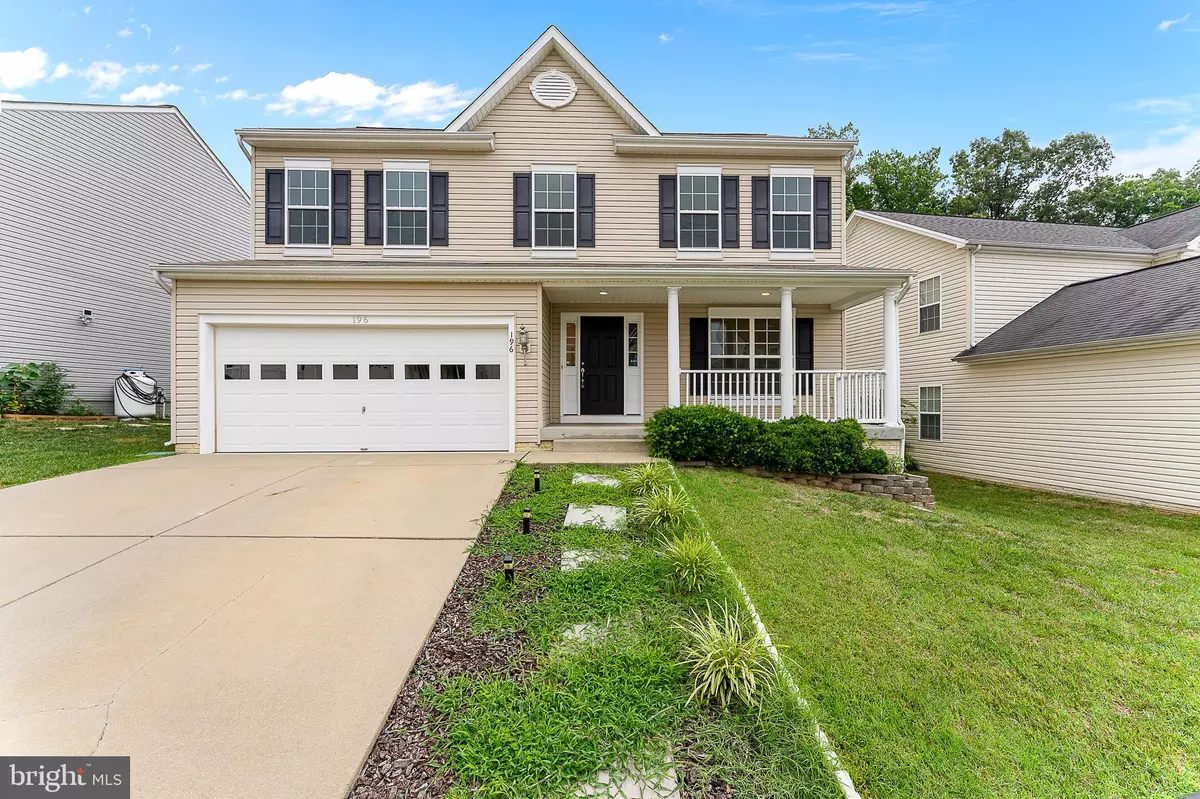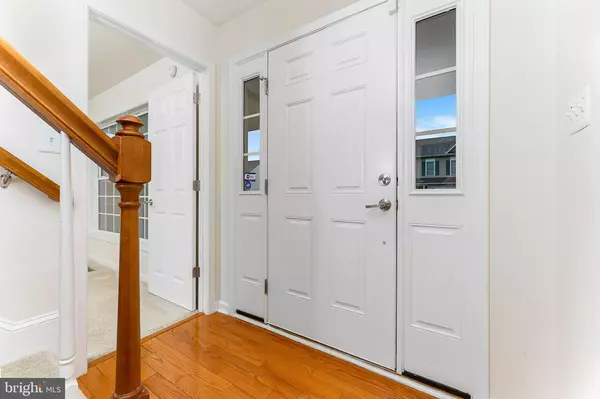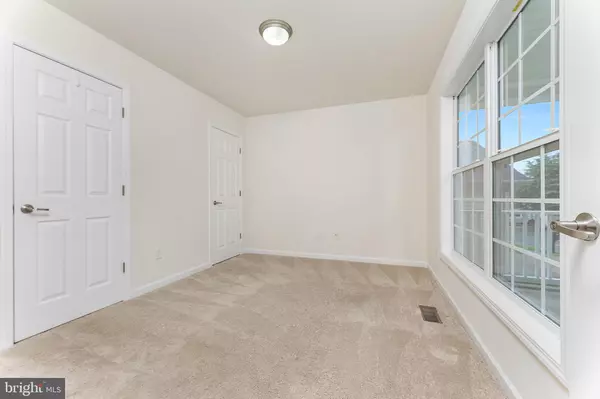$490,000
$494,900
1.0%For more information regarding the value of a property, please contact us for a free consultation.
5 Beds
4 Baths
2,798 SqFt
SOLD DATE : 08/26/2022
Key Details
Sold Price $490,000
Property Type Single Family Home
Sub Type Detached
Listing Status Sold
Purchase Type For Sale
Square Footage 2,798 sqft
Price per Sqft $175
Subdivision Widewater Village
MLS Listing ID VAST2013444
Sold Date 08/26/22
Style Traditional
Bedrooms 5
Full Baths 3
Half Baths 1
HOA Fees $111/mo
HOA Y/N Y
Abv Grd Liv Area 1,960
Originating Board BRIGHT
Year Built 2010
Annual Tax Amount $3,074
Tax Year 2021
Lot Size 5,954 Sqft
Acres 0.14
Property Description
Beautiful, Ready for Move In 5 Bed/3.5 Bath detached home in great location minutes to shopping, dining and retail. Easy access to Route 1, 95 and HOT lanes, as well as Quantico. This impressive living space is created by a warm, welcoming interior and features a generous interior layout with plenty of room for family, friends and entertaining. In addition to the huge kitchen with separate island and gas fireplace in the family room, be sure to check out the generously sized 4 bedrooms upstairs, with dual sink vanity in the owners en-suite bathroom. The laundry is conveniently located upstairs, but that doesnt mean the basement is unfinished. Downstairs you will find a fully finished basement with separate bonus room and full bath. The family room has a walk -out to the private backyard that backs to mature trees. You'll enjoy being in the wonderfully secluded backyard which boasts a large deck outdoor. Ideally located in sought after Widewater Village, you are only a short drive to restaurants, great shopping and grocery stores. And dont worry about parking with an attached and spacious two-car garage. And dont worry about lawn care the HOA provides this as you are relaxing at the community pool or clubhouse, or tennis courts or tot lots. And if you love the outdoors, the neighborhood is conveniently located to many parks and recreation areas.
Location
State VA
County Stafford
Zoning R4
Rooms
Other Rooms Living Room, Primary Bedroom, Bedroom 2, Bedroom 3, Bedroom 4, Bedroom 5, Kitchen, Family Room, Laundry, Office, Storage Room, Full Bath
Basement Outside Entrance, Rear Entrance, Fully Finished
Interior
Interior Features Kitchen - Island, Kitchen - Eat-In
Hot Water Electric
Heating Heat Pump(s), Forced Air
Cooling Central A/C, Heat Pump(s)
Fireplaces Number 1
Fireplace Y
Heat Source Electric
Exterior
Parking Features Garage - Front Entry
Garage Spaces 2.0
Amenities Available Club House, Gated Community, Pool - Outdoor, Pool Mem Avail, Tot Lots/Playground
Water Access N
Accessibility None
Attached Garage 2
Total Parking Spaces 2
Garage Y
Building
Story 3
Foundation Slab
Sewer Public Sewer
Water Public
Architectural Style Traditional
Level or Stories 3
Additional Building Above Grade, Below Grade
New Construction N
Schools
Elementary Schools Widewater
Middle Schools Shirley C. Heim
High Schools Brooke Point
School District Stafford County Public Schools
Others
Pets Allowed Y
HOA Fee Include Lawn Care Front,Lawn Care Rear,Lawn Care Side,Pool(s),Road Maintenance,Security Gate,Trash
Senior Community No
Tax ID 21R 2D 381
Ownership Fee Simple
SqFt Source Assessor
Special Listing Condition Standard
Pets Allowed No Pet Restrictions
Read Less Info
Want to know what your home might be worth? Contact us for a FREE valuation!

Our team is ready to help you sell your home for the highest possible price ASAP

Bought with Carmen S Carter-Howell • Samson Properties
"My job is to find and attract mastery-based agents to the office, protect the culture, and make sure everyone is happy! "
GET MORE INFORMATION






