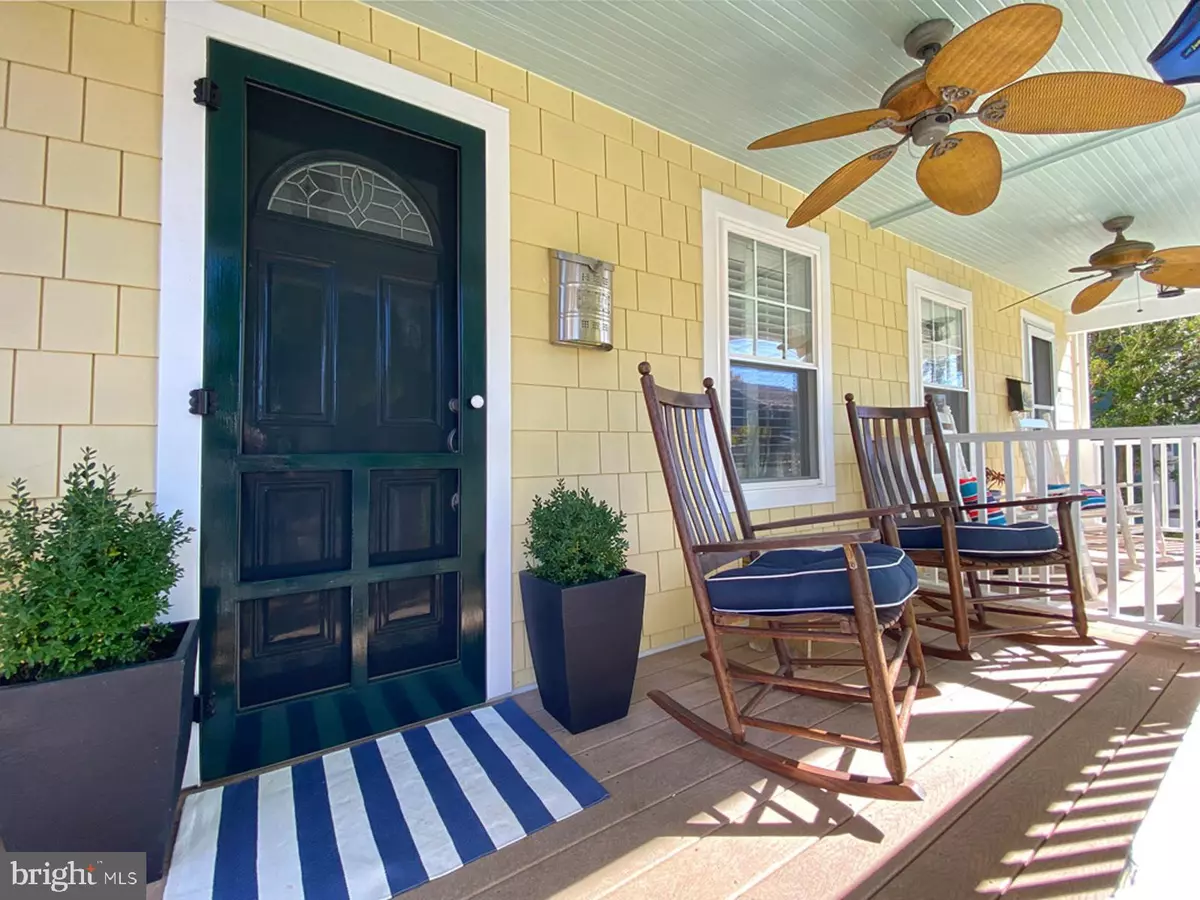$929,000
$929,000
For more information regarding the value of a property, please contact us for a free consultation.
3 Beds
3 Baths
1,624 SqFt
SOLD DATE : 11/30/2022
Key Details
Sold Price $929,000
Property Type Single Family Home
Sub Type Twin/Semi-Detached
Listing Status Sold
Purchase Type For Sale
Square Footage 1,624 sqft
Price per Sqft $572
Subdivision None Available
MLS Listing ID MDAA2047518
Sold Date 11/30/22
Style Traditional
Bedrooms 3
Full Baths 2
Half Baths 1
HOA Y/N N
Abv Grd Liv Area 1,624
Originating Board BRIGHT
Year Built 1905
Annual Tax Amount $8,004
Tax Year 2022
Lot Size 2,800 Sqft
Acres 0.06
Property Description
Move In Ready. Fully renovated inside and out. Custom moldings throughout the home including shiplap walls and wood molding in the dining area, up the staircase and through the second story hallway. Fully renovated master bath built all custom attached to large walk in closet. Hardwood floors on the first floor and second floor hallway and middle bedroom. Dual fuel 5 burner stove with warming drawer, subzero refrigerator, new laundry, wine cooler and bar area. Custom window treatments, custom air duct vents, ceiling fans, marble master bath floors and marble countertops and granite. Sea glass tile in the kitchen and higher ceilings than average for a home of this area on the Peninsula, Harwood staircase with runner, Loads of storage space and professional landscaped yard. Cedar fencing in the backyard, custom cedar window box, slate patio, stone stairs and Belgium block are some of the landscaping attributes. Private yard backing up to trees. Built in speakers, recessed lighting, under cabinet lights, composite front porch flooring make this home move in ready. Fully renovated in the last few years and beautifully landscaped.
Location
State MD
County Anne Arundel
Zoning RESIDENTIAL
Rooms
Main Level Bedrooms 3
Interior
Interior Features Attic, Carpet, Ceiling Fan(s), Chair Railings, Combination Kitchen/Dining, Crown Moldings, Dining Area, Family Room Off Kitchen, Floor Plan - Open, Formal/Separate Dining Room, Kitchen - Gourmet, Kitchen - Island, Recessed Lighting, Stall Shower, Tub Shower, Upgraded Countertops, Wainscotting, Walk-in Closet(s), Window Treatments, Wine Storage, Wood Floors
Hot Water Natural Gas
Cooling Central A/C, Ceiling Fan(s)
Flooring Hardwood, Ceramic Tile, Carpet
Equipment Built-In Range, Dishwasher, Disposal, Dryer - Electric, Dryer - Front Loading, Dual Flush Toilets, Energy Efficient Appliances, ENERGY STAR Dishwasher, ENERGY STAR Refrigerator, Icemaker, Oven - Self Cleaning, Oven - Single, Oven/Range - Gas, Range Hood, Six Burner Stove, Stainless Steel Appliances, Washer - Front Loading, Water Heater
Furnishings No
Fireplace N
Window Features Insulated,Screens,Vinyl Clad
Appliance Built-In Range, Dishwasher, Disposal, Dryer - Electric, Dryer - Front Loading, Dual Flush Toilets, Energy Efficient Appliances, ENERGY STAR Dishwasher, ENERGY STAR Refrigerator, Icemaker, Oven - Self Cleaning, Oven - Single, Oven/Range - Gas, Range Hood, Six Burner Stove, Stainless Steel Appliances, Washer - Front Loading, Water Heater
Heat Source Natural Gas
Laundry Upper Floor
Exterior
Exterior Feature Patio(s), Porch(es)
Fence Fully, Rear, Wood
Utilities Available Natural Gas Available
Water Access Y
Roof Type Architectural Shingle
Accessibility None
Porch Patio(s), Porch(es)
Garage N
Building
Lot Description Backs - Open Common Area, Backs to Trees, Front Yard, Landscaping, Level, Open, Private, Rear Yard
Story 2
Foundation Crawl Space, Block
Sewer Public Sewer
Water Public
Architectural Style Traditional
Level or Stories 2
Additional Building Above Grade, Below Grade
New Construction N
Schools
School District Anne Arundel County Public Schools
Others
Senior Community No
Tax ID 020600001065500
Ownership Fee Simple
SqFt Source Assessor
Security Features Carbon Monoxide Detector(s),Electric Alarm,Fire Detection System,Main Entrance Lock,Motion Detectors,Security System,Smoke Detector
Special Listing Condition Standard
Read Less Info
Want to know what your home might be worth? Contact us for a FREE valuation!

Our team is ready to help you sell your home for the highest possible price ASAP

Bought with Elizabeth A Osborn • Coldwell Banker Realty
"My job is to find and attract mastery-based agents to the office, protect the culture, and make sure everyone is happy! "
GET MORE INFORMATION






