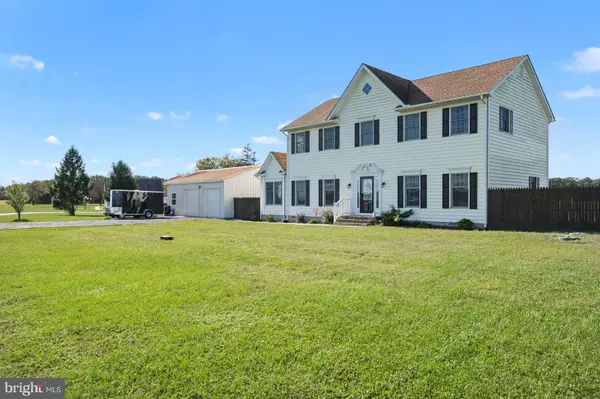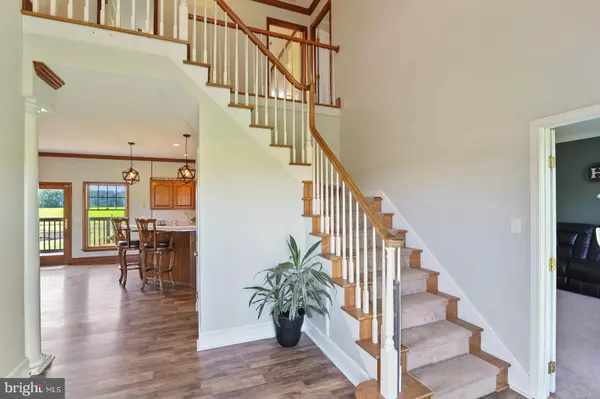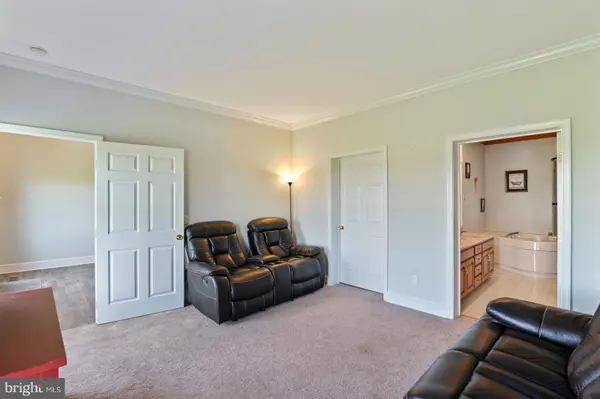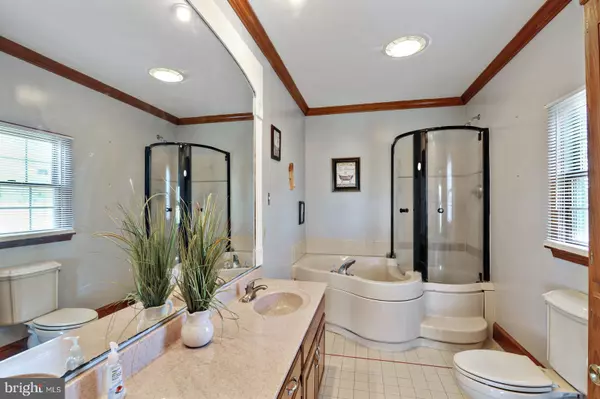$321,000
$321,000
For more information regarding the value of a property, please contact us for a free consultation.
4 Beds
3 Baths
2,900 SqFt
SOLD DATE : 01/08/2021
Key Details
Sold Price $321,000
Property Type Single Family Home
Sub Type Detached
Listing Status Sold
Purchase Type For Sale
Square Footage 2,900 sqft
Price per Sqft $110
Subdivision None Available
MLS Listing ID DESU171492
Sold Date 01/08/21
Style Colonial
Bedrooms 4
Full Baths 3
HOA Y/N N
Abv Grd Liv Area 2,900
Originating Board BRIGHT
Year Built 2004
Annual Tax Amount $1,276
Tax Year 2020
Lot Size 0.750 Acres
Acres 0.75
Lot Dimensions 160.00 x 215.00
Property Description
Look no further, this Greenwood Colonial on a .79 acre lot has plenty of room for all your outdoor toys. This lovely home features 5-bedrooms, 3 full bathrooms so you will have tons of space for the kids and guests! The farmhouse kitchen has a double wall oven and electric cooktop. You will have plenty of room in the kitchen area for the largest farm table you can find! This home offers not one but two master suites, one on the first floor, great as in-law suite or game room/play room with its own master bath that includes tub and separate shower. A large master suite upstairs with walk-in closet, separate sinks and shower. The second floor also includes two more bedrooms, large hall bath and upper floor laundry room. There is a bonus room off the kitchen that could easily be used as a home office, a den or guest bedroom. The huge mudroom will lead you to the detached 24 x 32 oversized double bay garage to hold all your toys. The backyard includes a 10 x 16 shed (AS-IS) and play set for the kids. This beauty is located near to shopping, restaurants, Harrington Fair Grounds, Rt 13/Rt 113 and easy access to Dover amenities. Make a tour appointment today!
Location
State DE
County Sussex
Area Nanticoke Hundred (31011)
Zoning AR-1
Rooms
Other Rooms Primary Bedroom, Bedroom 3, Bedroom 4, Kitchen, Family Room, Laundry, Mud Room, Bathroom 1, Bonus Room, Primary Bathroom, Full Bath
Main Level Bedrooms 1
Interior
Interior Features Carpet, Ceiling Fan(s), Combination Kitchen/Dining, Crown Moldings, Kitchen - Country, Kitchen - Table Space, Primary Bath(s), Recessed Lighting, Soaking Tub, Stall Shower, Walk-in Closet(s)
Hot Water Electric
Heating Forced Air
Cooling Central A/C
Flooring Carpet, Laminated, Vinyl, Tile/Brick
Equipment Cooktop, Dishwasher, Dryer, Oven - Wall, Refrigerator, Washer
Furnishings No
Fireplace N
Appliance Cooktop, Dishwasher, Dryer, Oven - Wall, Refrigerator, Washer
Heat Source Electric
Laundry Upper Floor
Exterior
Parking Features Garage - Front Entry
Garage Spaces 2.0
Fence Fully
Water Access N
Roof Type Architectural Shingle
Accessibility None
Total Parking Spaces 2
Garage Y
Building
Lot Description Front Yard, Landscaping, Rear Yard, SideYard(s)
Story 2
Foundation Crawl Space
Sewer Private Sewer
Water Well
Architectural Style Colonial
Level or Stories 2
Additional Building Above Grade, Below Grade
New Construction N
Schools
High Schools Woodbridge
School District Woodbridge
Others
Senior Community No
Tax ID 430-05.00-17.09
Ownership Fee Simple
SqFt Source Assessor
Acceptable Financing Conventional, FHA, VA, USDA
Horse Property N
Listing Terms Conventional, FHA, VA, USDA
Financing Conventional,FHA,VA,USDA
Special Listing Condition Standard
Read Less Info
Want to know what your home might be worth? Contact us for a FREE valuation!

Our team is ready to help you sell your home for the highest possible price ASAP

Bought with Frederick Jesse Westwood • Monument Sotheby's International Realty
"My job is to find and attract mastery-based agents to the office, protect the culture, and make sure everyone is happy! "
GET MORE INFORMATION






