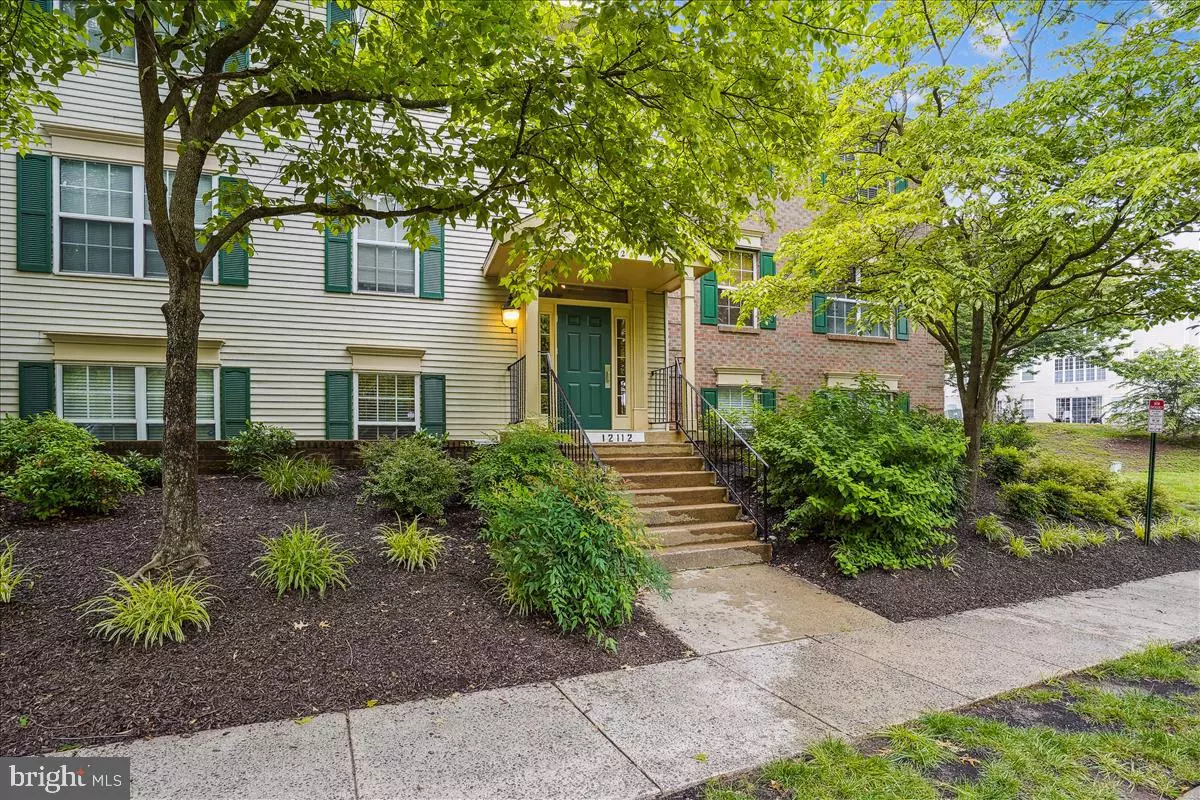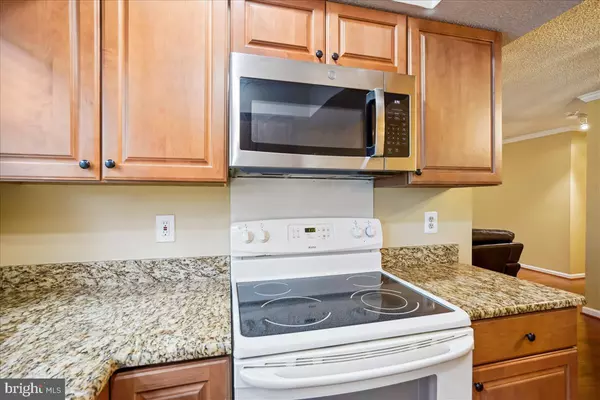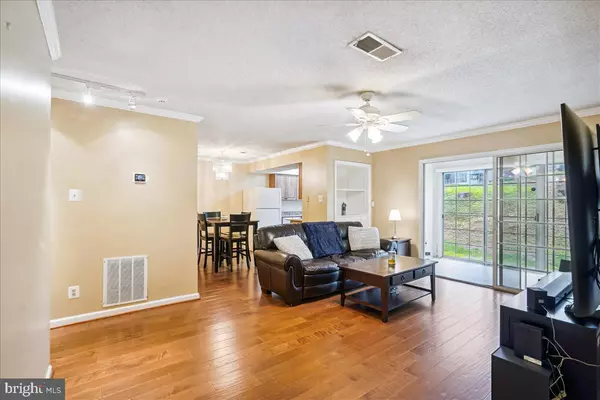$325,000
$325,000
For more information regarding the value of a property, please contact us for a free consultation.
2 Beds
2 Baths
940 SqFt
SOLD DATE : 08/15/2022
Key Details
Sold Price $325,000
Property Type Condo
Sub Type Condo/Co-op
Listing Status Sold
Purchase Type For Sale
Square Footage 940 sqft
Price per Sqft $345
Subdivision Penderbrook
MLS Listing ID VAFX2079880
Sold Date 08/15/22
Style Unit/Flat
Bedrooms 2
Full Baths 2
Condo Fees $282/mo
HOA Fees $33
HOA Y/N Y
Abv Grd Liv Area 940
Originating Board BRIGHT
Year Built 1988
Annual Tax Amount $3,269
Tax Year 2021
Property Description
Look no farther! Patio-level 2 bedroom 2 full bath in popular Penderbrook! 940 square feet of updated space. Hardwood floors throughout living room, dining room, kitchen and hallway, carpeted bedrooms.
Separate dining room. Galley kitchen includes updated honey-toned maple cabinetry and granite. HVAC & water heater 2022, microwave 2022, ADT Smart Home alarm system 2020, The community of Penderbrook is incomparable and offers an outdoor lifestyle second to none... Home ownership includes membership in a state-of-the-art Health Club, outdoor Swimming Pools, Tennis, Tot lots, miles of Walkability, and discounted greens fees in an Arnold Palmer Golf Course. Minutes to Wegmans, Whole Foods, Harris Teeter and numerous restaurants and movie theatres. Close to commuter routs to DC, Tysons, Reston Town Center. Time to invest in your lifestyle!
Location
State VA
County Fairfax
Zoning 308
Rooms
Other Rooms Living Room, Dining Room, Primary Bedroom, Bedroom 2, Kitchen, Foyer, Sun/Florida Room, Bathroom 2, Primary Bathroom
Main Level Bedrooms 2
Interior
Interior Features Built-Ins, Carpet, Ceiling Fan(s), Floor Plan - Open, Tub Shower, Walk-in Closet(s), Wood Floors
Hot Water Electric
Heating Heat Pump(s), Forced Air
Cooling Central A/C, Heat Pump(s)
Equipment Built-In Microwave, Dishwasher, Disposal, Dryer, Oven/Range - Electric, Refrigerator, Stove, Washer, Water Heater
Fireplace N
Appliance Built-In Microwave, Dishwasher, Disposal, Dryer, Oven/Range - Electric, Refrigerator, Stove, Washer, Water Heater
Heat Source Electric
Laundry Washer In Unit, Dryer In Unit
Exterior
Exterior Feature Patio(s)
Garage Spaces 2.0
Parking On Site 2
Amenities Available Basketball Courts, Club House, Common Grounds, Fitness Center, Meeting Room, Reserved/Assigned Parking, Swimming Pool, Tennis Courts, Tot Lots/Playground
Water Access N
Accessibility None
Porch Patio(s)
Total Parking Spaces 2
Garage N
Building
Story 1
Unit Features Garden 1 - 4 Floors
Sewer Public Sewer
Water Public
Architectural Style Unit/Flat
Level or Stories 1
Additional Building Above Grade, Below Grade
New Construction N
Schools
Elementary Schools Waples Mill
Middle Schools Franklin
High Schools Oakton
School District Fairfax County Public Schools
Others
Pets Allowed Y
HOA Fee Include Common Area Maintenance,Ext Bldg Maint,Health Club,Insurance,Lawn Maintenance,Management,Pool(s),Reserve Funds,Road Maintenance,Snow Removal,Trash,Water
Senior Community No
Tax ID 0463 15 0129
Ownership Condominium
Security Features Security System,Electric Alarm
Acceptable Financing FHA, FNMA, VA, Conventional, Cash
Listing Terms FHA, FNMA, VA, Conventional, Cash
Financing FHA,FNMA,VA,Conventional,Cash
Special Listing Condition Standard
Pets Allowed Size/Weight Restriction
Read Less Info
Want to know what your home might be worth? Contact us for a FREE valuation!

Our team is ready to help you sell your home for the highest possible price ASAP

Bought with Morgan N Knull • RE/MAX Gateway, LLC
"My job is to find and attract mastery-based agents to the office, protect the culture, and make sure everyone is happy! "
GET MORE INFORMATION






