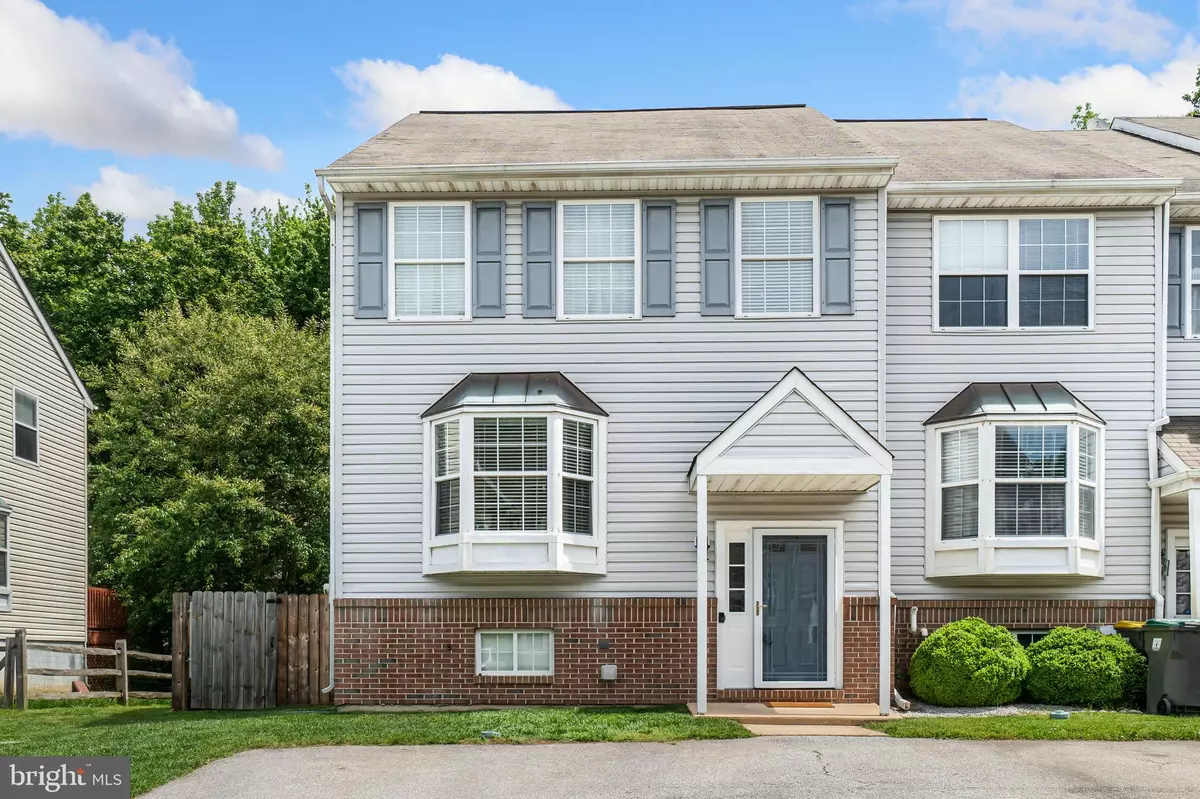$320,000
$280,000
14.3%For more information regarding the value of a property, please contact us for a free consultation.
2 Beds
2 Baths
1,945 SqFt
SOLD DATE : 06/14/2022
Key Details
Sold Price $320,000
Property Type Townhouse
Sub Type End of Row/Townhouse
Listing Status Sold
Purchase Type For Sale
Square Footage 1,945 sqft
Price per Sqft $164
Subdivision Forest Glen Pinewo
MLS Listing ID DENC2023242
Sold Date 06/14/22
Style Traditional
Bedrooms 2
Full Baths 1
Half Baths 1
HOA Fees $13/ann
HOA Y/N Y
Abv Grd Liv Area 1,625
Originating Board BRIGHT
Year Built 1994
Annual Tax Amount $2,164
Tax Year 2021
Lot Size 3,485 Sqft
Acres 0.08
Lot Dimensions 33.00 x 110.20
Property Description
Welcome to 111 Valerie Lane. This end unit townhome is bright and sunny with plenty of entertaining space. The main level has an ample size kitchen with newer appliances, new dishwasher, new microwave oven and new granite counter tops. The south facing window in the kitchen lets in plenty of sunlight. There is a breakfast bar between the kitchen and the dining area. The recently updated half bath on the main level boasts new Luxury vinyl plank flooring, a new cabinet, and an accent of wall paper. The combined living room/dining room is spacious. The newer flooring in the kitchen, half bath, living room and dining room is Luxury Vinyl Plank. In the dining area there is a large bay window that allows extra light in. The sliding door in the living room leads to the back deck and back yard. This townhome is an end unit which includes a side yard. The back yard is fenced in and includes a shed for storage, a fire pit, and raised garden beds. The view out the back of the house is a boarder of trees that provide shade to the back yard. The lower level includes an unfinished storage area and a newer washer and dryer. The lower level also includes a finished family room with a beautiful electric fireplace that gives a cozy feel to the room. There is a door to the back yard from the family room. On the upper level are two generous size bedrooms. Bedroom one has a vaulted ceiling and faces the front of the house with lots of sunlight. It has a larger closet. The hall bath is between both bedrooms and there is a door from the primary bedroom to the hall bath. The primary bedroom has a large walk in closet. There are two assigned parking spaces in the front of the home.
Location
State DE
County New Castle
Area Newark/Glasgow (30905)
Zoning NCTH
Rooms
Other Rooms Living Room, Primary Bedroom, Kitchen, Family Room, Bathroom 1, Bathroom 2, Half Bath
Basement Daylight, Full, Full, Fully Finished, Heated, Outside Entrance, Rear Entrance, Windows, Interior Access, Improved, Walkout Stairs
Interior
Hot Water Natural Gas, 60+ Gallon Tank
Heating Forced Air
Cooling Central A/C, Ceiling Fan(s), Programmable Thermostat
Flooring Carpet, Ceramic Tile, Vinyl
Heat Source Natural Gas
Exterior
Garage Spaces 2.0
Utilities Available Cable TV, Phone Available
Water Access N
Roof Type Asphalt,Shingle
Accessibility None
Total Parking Spaces 2
Garage N
Building
Story 3
Foundation Concrete Perimeter
Sewer Public Sewer
Water Public
Architectural Style Traditional
Level or Stories 3
Additional Building Above Grade, Below Grade
Structure Type Dry Wall,Unfinished Walls,Vaulted Ceilings
New Construction N
Schools
School District Christina
Others
Senior Community No
Tax ID 11-028.20-274
Ownership Fee Simple
SqFt Source Assessor
Special Listing Condition Standard
Read Less Info
Want to know what your home might be worth? Contact us for a FREE valuation!

Our team is ready to help you sell your home for the highest possible price ASAP

Bought with Anthony Pitz • BHHS Fox & Roach - Hockessin
"My job is to find and attract mastery-based agents to the office, protect the culture, and make sure everyone is happy! "
GET MORE INFORMATION

