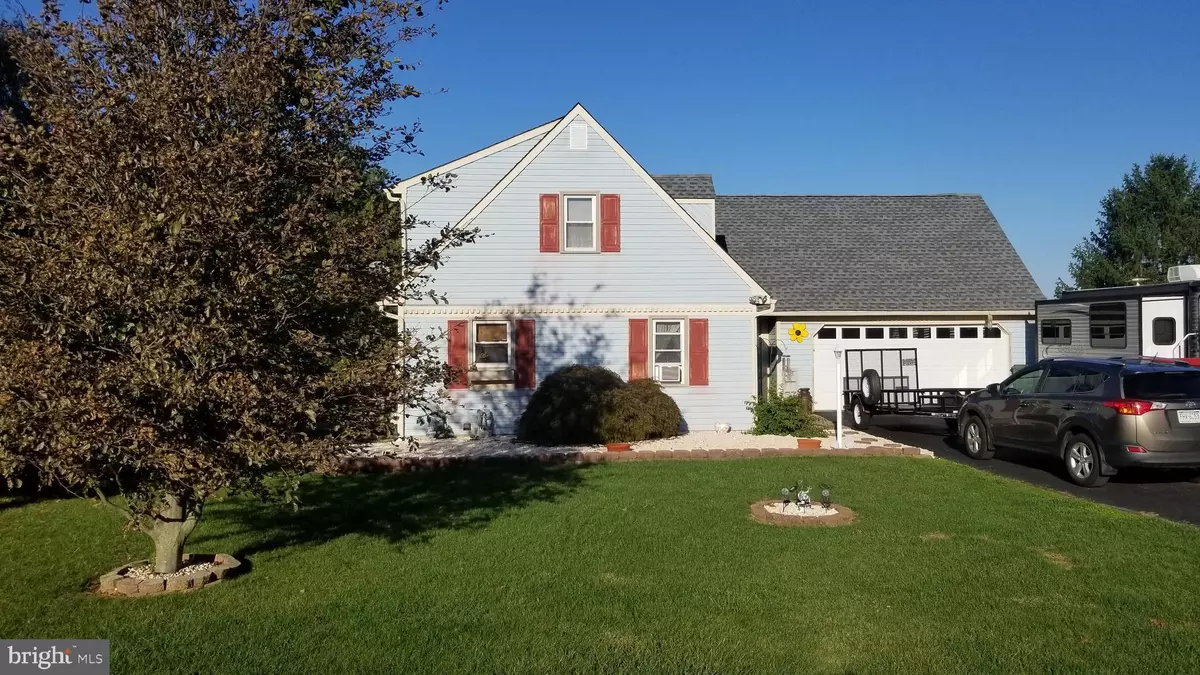$240,000
$249,900
4.0%For more information regarding the value of a property, please contact us for a free consultation.
3 Beds
2 Baths
1,420 SqFt
SOLD DATE : 11/20/2020
Key Details
Sold Price $240,000
Property Type Single Family Home
Sub Type Detached
Listing Status Sold
Purchase Type For Sale
Square Footage 1,420 sqft
Price per Sqft $169
Subdivision None Available
MLS Listing ID PACT518116
Sold Date 11/20/20
Style Cape Cod
Bedrooms 3
Full Baths 2
HOA Y/N N
Abv Grd Liv Area 1,420
Originating Board BRIGHT
Year Built 1987
Annual Tax Amount $3,932
Tax Year 2020
Lot Size 0.502 Acres
Acres 0.5
Lot Dimensions 0.00 x 0.00
Property Description
This absolutely charming 3 bedroom, 2 bath, 1.5 story Cape Cod is a MUST SEE! This home includes a 2-car attached garage and situated in a lovely neighborhood in the Twin Valley School District. Take the incredible virtual tour of this lovely Cape Cod by clicking on the "camera icon" above the main photo! For starters, the main floor boasts hardwood floors in the living room and in the formal/separate dining room. The double pane windows throughout bring in natural light making it bright and inviting. The eat-in kitchen is absolutely adorable with updated countertops, ceramic tile floors, stainless sink and includes a door to the side deck perfectly situated for an outdoor grill. Both full bathrooms have completely and tastefully been upgraded with beautiful granite countertops, sinks, faucets, flooring and lighting. The primary and additional room upstairs are spacious and lovely. The additional bedroom on the main floor, which also boasts hardwood floors, is ideal for a home office, reading room or guest bedroom. To top it off, the property sits on a 1/2 acre lot touting a beautiful backyard that can be enjoyed off the ever-so inviting deck perfect for entertaining or simply relaxing. For outdoor recreation, the Suplee Park is close as well as many other nearby amenities making this an ideal location to live. This move-in ready property is expected to sell quickly . Schedule your appointment today!
Location
State PA
County Chester
Area Honey Brook Twp (10322)
Zoning R2
Rooms
Other Rooms Additional Bedroom
Basement Full, Unfinished
Main Level Bedrooms 1
Interior
Interior Features Ceiling Fan(s), Dining Area, Upgraded Countertops, Water Treat System, Window Treatments, Formal/Separate Dining Room, Kitchen - Eat-In, Wood Floors
Hot Water Electric
Heating Baseboard - Electric
Cooling Window Unit(s), Ceiling Fan(s)
Flooring Hardwood, Ceramic Tile, Carpet
Fireplaces Number 1
Fireplaces Type Free Standing, Gas/Propane
Equipment Dishwasher, Disposal, Cooktop, Oven/Range - Electric, Refrigerator, Washer, Dryer - Electric
Furnishings No
Fireplace Y
Window Features Double Pane
Appliance Dishwasher, Disposal, Cooktop, Oven/Range - Electric, Refrigerator, Washer, Dryer - Electric
Heat Source Electric
Laundry Basement
Exterior
Exterior Feature Deck(s)
Parking Features Garage - Front Entry
Garage Spaces 2.0
Water Access N
View Garden/Lawn
Accessibility None
Porch Deck(s)
Attached Garage 2
Total Parking Spaces 2
Garage Y
Building
Lot Description Front Yard, Level, Rear Yard
Story 1.5
Sewer Public Sewer
Water Public
Architectural Style Cape Cod
Level or Stories 1.5
Additional Building Above Grade, Below Grade
New Construction N
Schools
Elementary Schools Honey Brook
Middle Schools Twin Valley
High Schools Twin Valley
School District Twin Valley
Others
Pets Allowed N
Senior Community No
Tax ID 22-07 -0071.1500
Ownership Fee Simple
SqFt Source Assessor
Acceptable Financing Conventional, Cash, FHA, VA
Horse Property N
Listing Terms Conventional, Cash, FHA, VA
Financing Conventional,Cash,FHA,VA
Special Listing Condition Standard
Read Less Info
Want to know what your home might be worth? Contact us for a FREE valuation!

Our team is ready to help you sell your home for the highest possible price ASAP

Bought with Christian J Kriza • Beiler-Campbell Realtors-Kennett Square
"My job is to find and attract mastery-based agents to the office, protect the culture, and make sure everyone is happy! "
GET MORE INFORMATION






