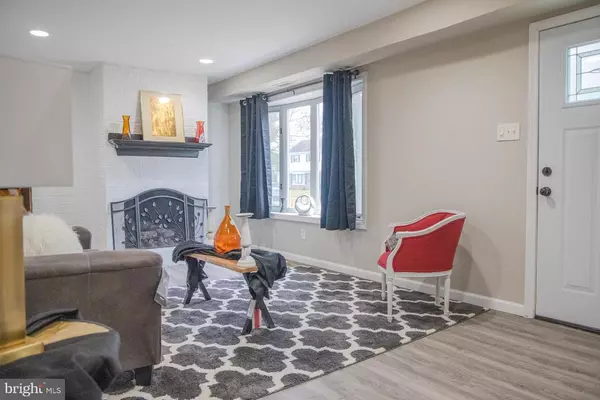$275,000
$295,000
6.8%For more information regarding the value of a property, please contact us for a free consultation.
4 Beds
2 Baths
1,356 SqFt
SOLD DATE : 03/31/2021
Key Details
Sold Price $275,000
Property Type Single Family Home
Sub Type Detached
Listing Status Sold
Purchase Type For Sale
Square Footage 1,356 sqft
Price per Sqft $202
Subdivision Heritage Village
MLS Listing ID NJBL382216
Sold Date 03/31/21
Style Split Level
Bedrooms 4
Full Baths 2
HOA Y/N N
Abv Grd Liv Area 1,356
Originating Board BRIGHT
Year Built 1958
Annual Tax Amount $6,863
Tax Year 2020
Lot Size 10,890 Sqft
Acres 0.25
Lot Dimensions 0.00 x 0.00
Property Description
ACTIVE!!!!! Located in Heritage Village in Marlton, NJ this 4 Bedroom 2 Full Bathroom split level has just been beautifully renovated! 9 Buckingham Rd is the perfect place to call home! When you walk in on the main level you enter your family/living space, which features a brick fire place, for those cold NJ winters and a beautiful large picture window to take in all the sunlight of spring! On this same floor, you will find a nice size bedroom with a full bathroom! There is access to your garage on this level as well. On the next level, you will find your kitchen with new stainless steel appliances (refrigerator, stove, dishwasher) and brand new FRENCH DOORS leading out to your huge deck and yard! Your spacious dining room has a huge window to allow in lots of light during the day, or have a romantic dinner and gaze at the stars at night! New laminate floors have been installed on both the main and second levels. You will also notice the recessed lights on both levels as well. The final 3 bedrooms and additional bathroom are on the next level, but you cant get there without seeing the beautiful new horizontal railings that have been installed! All of the bedrooms have new carpet. A new front door package has been installed and painted. The garage door and shutters have also been given a new coat of paint which gives the house nice curb appeal. The house has been freshly painted inside and new trim installed throughout. And if that wasnt enough, you are minutes away from shopping and restaurants! Rts 70, 73 and 295 are nearby! Make an offer today!
Location
State NJ
County Burlington
Area Evesham Twp (20313)
Zoning MD
Rooms
Other Rooms Living Room
Main Level Bedrooms 1
Interior
Interior Features Recessed Lighting
Hot Water Natural Gas
Heating Central, Forced Air
Cooling Central A/C
Fireplaces Number 1
Fireplaces Type Brick
Equipment Built-In Microwave, Dishwasher, Refrigerator, Stove, Stainless Steel Appliances
Fireplace Y
Window Features Bay/Bow
Appliance Built-In Microwave, Dishwasher, Refrigerator, Stove, Stainless Steel Appliances
Heat Source Natural Gas
Laundry Hookup, Main Floor
Exterior
Exterior Feature Deck(s)
Parking Features Garage - Front Entry
Garage Spaces 3.0
Water Access N
Accessibility None
Porch Deck(s)
Attached Garage 1
Total Parking Spaces 3
Garage Y
Building
Story 3
Sewer Public Sewer
Water Public
Architectural Style Split Level
Level or Stories 3
Additional Building Above Grade, Below Grade
New Construction N
Schools
High Schools Cherokee
School District Evesham Township
Others
Senior Community No
Tax ID 13-00027 14-00015
Ownership Fee Simple
SqFt Source Assessor
Horse Property N
Special Listing Condition Standard
Read Less Info
Want to know what your home might be worth? Contact us for a FREE valuation!

Our team is ready to help you sell your home for the highest possible price ASAP

Bought with Keisha Orr • Keller Williams Realty - Washington Township
"My job is to find and attract mastery-based agents to the office, protect the culture, and make sure everyone is happy! "
GET MORE INFORMATION






